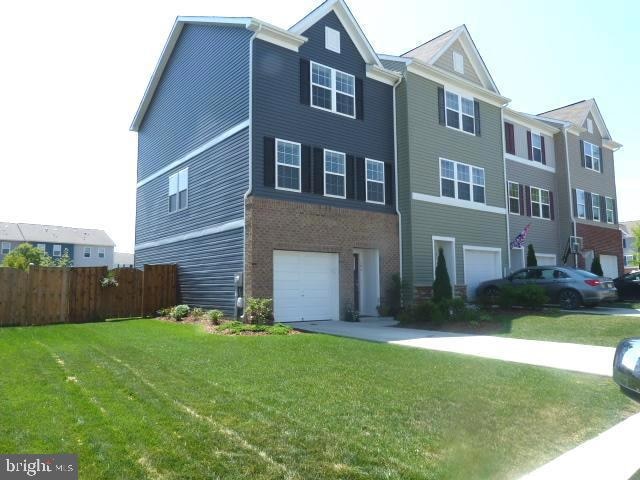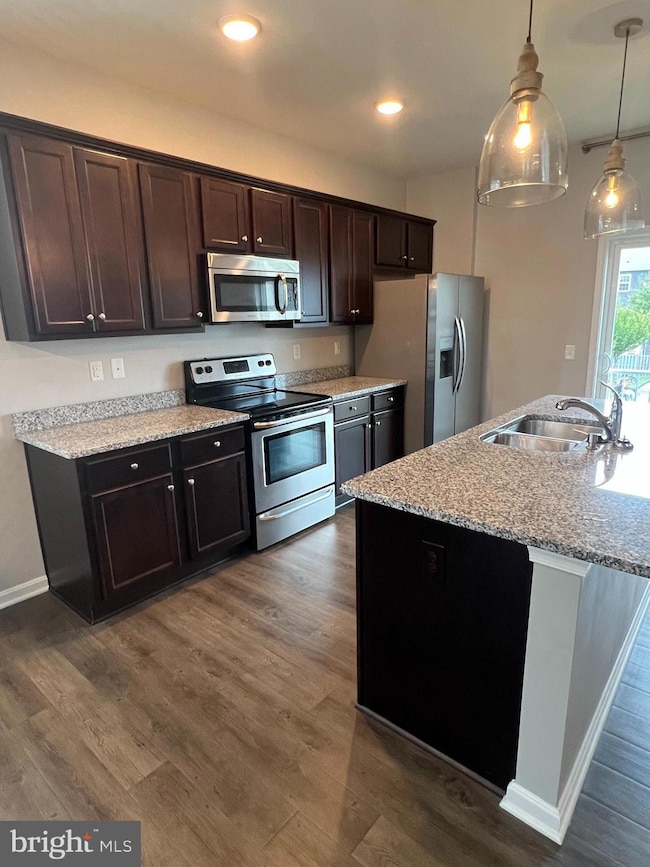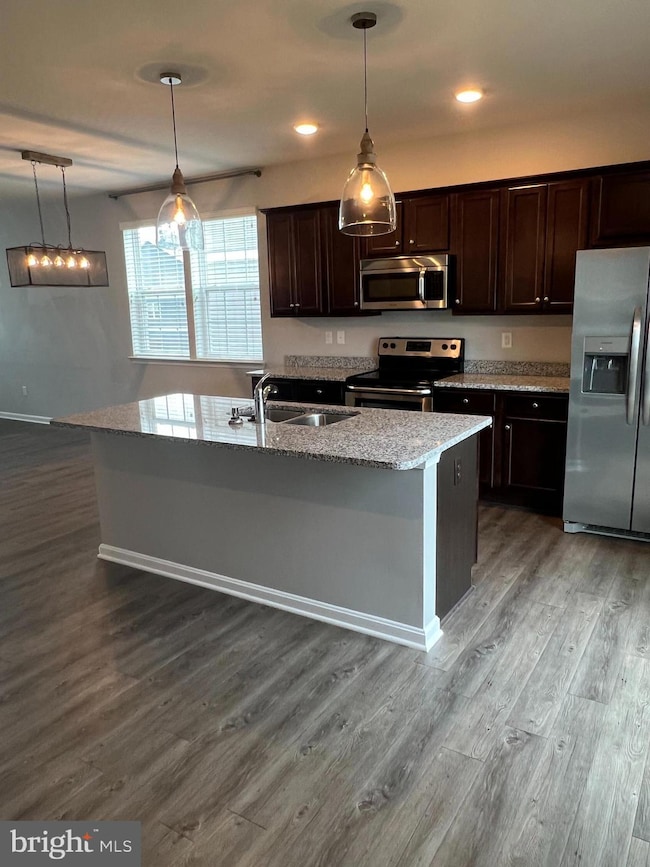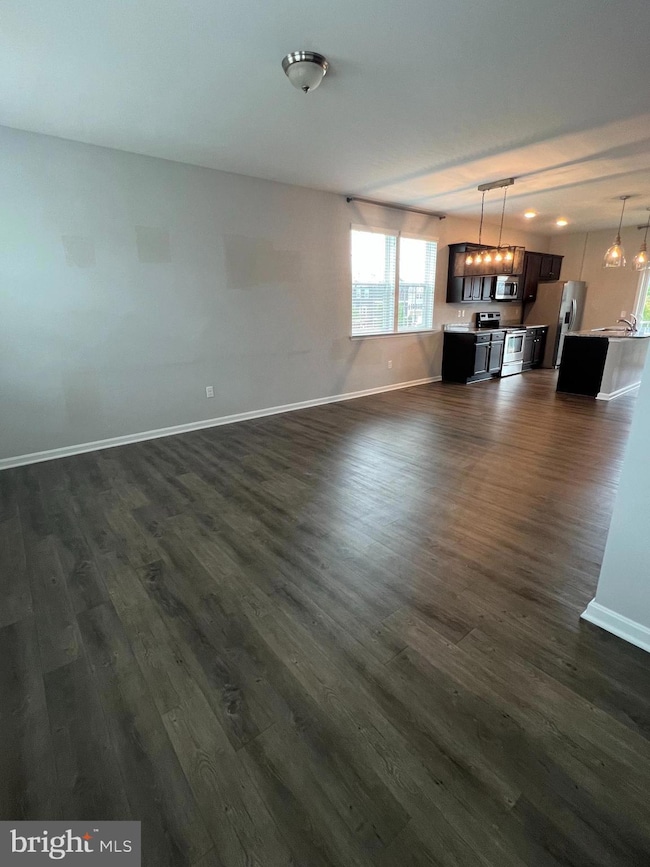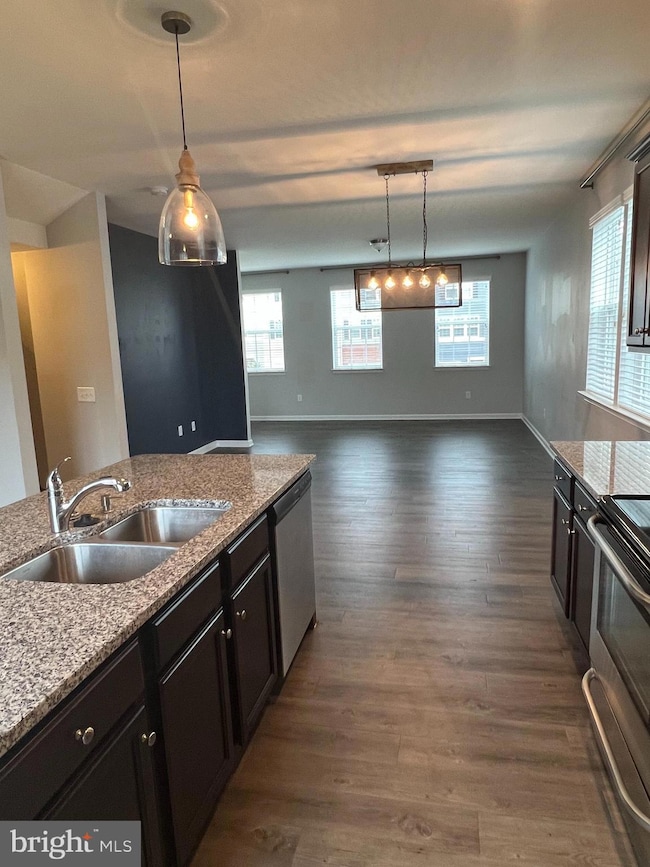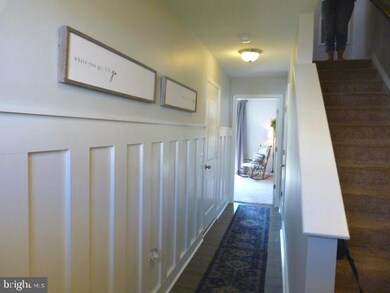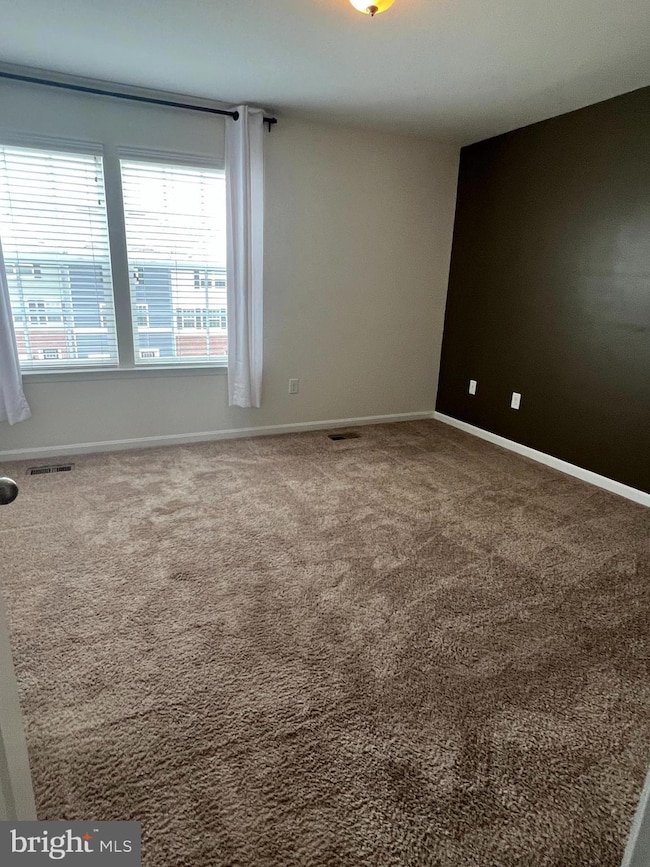146 Drexel Ct Martinsburg, WV 25404
Highlights
- Great Room
- Central Air
- Heat Pump System
- 1 Car Attached Garage
About This Home
Look no further. Check out these photos and see what you think. Great home on all levels. One of the largest lots and an end unit. Practically perfect condition. 3 bedroom 2-1/2 bath. Great room on the middle main floor with lots of windows. Lower level family room open to an awesome private back and side yard. Check out the gorgeous photos of the privacy fence. Convenient to everything. Call for a showing before it is gone. You won't be disappointed. Additional Pet deposit of $200.00 and no dangerous breeds.
Listing Agent
(301) 992-7801 budlayman@remax.net Samson Properties License #650764 Listed on: 07/03/2025

Townhouse Details
Home Type
- Townhome
Est. Annual Taxes
- $3,122
Year Built
- Built in 2017
Lot Details
- 3,049 Sq Ft Lot
HOA Fees
- $26 Monthly HOA Fees
Parking
- 1 Car Attached Garage
- Front Facing Garage
- Driveway
- Off-Street Parking
Home Design
- Brick Exterior Construction
- Slab Foundation
- Vinyl Siding
Interior Spaces
- Property has 3 Levels
- Great Room
- Family Room
- Basement Fills Entire Space Under The House
Bedrooms and Bathrooms
- 3 Bedrooms
Utilities
- Central Air
- Heat Pump System
- Electric Water Heater
Listing and Financial Details
- Residential Lease
- Security Deposit $2,100
- 12-Month Lease Term
- Available 8/1/25
- Assessor Parcel Number 02 14F008200000000
Community Details
Overview
- Berkeley Ridge Subdivision
Pet Policy
- Breed Restrictions
Map
Source: Bright MLS
MLS Number: WVBE2041890
APN: 02-14F-00820000
- 134 Drexel Ct
- 42 Magellan Dr
- 52 Teague Ln
- 80 Ritter Dr
- 17 Effie Ln
- 213 Montreal Way
- 35 Sirocco Ct
- 5029 Williamsport Pike
- 44 Tollerton Trail
- 195 Ontario Dr
- 51 Finch Ln
- 90 Morningside Dr
- 62 Stehley Ln
- 196 & 214 Foster Dr
- 0 Blvd
- 0 Block 6 Lot 21 Yogi Bear Ln
- 618D Gunnison Dr
- 267 Miss Staci Dr
- 665 Dripping Spring Dr
- 791 Dripping Spring Dr
