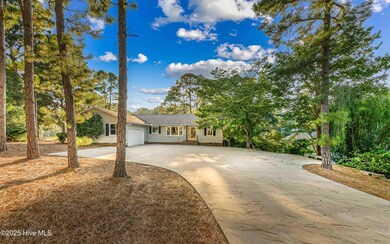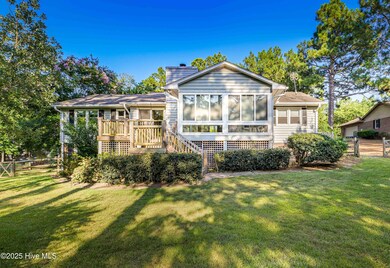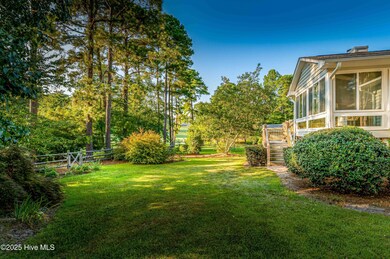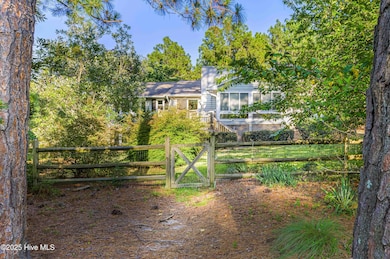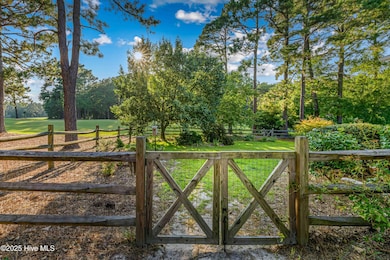146 E Devonshire Ave West End, NC 27376
Seven Lakes NeighborhoodEstimated payment $2,356/month
Highlights
- Community Beach Access
- Boat Dock
- Community Cabanas
- West End Elementary School Rated A-
- On Golf Course
- Gated Community
About This Home
Located on the 18th white tee of Seven Lakes Golf Course, this bright and spacious home offers panoramic fairway views and direct walkability to the clubhouse. An open floor plan, large windows, and a heated/cooled Carolina room with custom adjustable treatments invite natural light and fresh cross breezes throughout.The kitchen features leather-finished quartz countertops, solid wood cabinetry with pullout shelving, upgraded features, and a built-in desk area. Two pantry closets provide additional storage, and all appliances--including washer and dryer--convey with the home. A large formal dining area with a window offers both space and convenience for everyday meals or entertaining.LED lighting runs throughout, and low-maintenance LPV flooring ensures a carpet-free interior. A propane fireplace sits at the center of the home and can efficiently heat the living space. The split-plan layout includes a large primary bedroom with a flexible niche space, and a Jack-and-Jill configuration connects the second and third bedrooms with a shared full bath. A half bath was added in 2018.Outside, enjoy a private backyard with full perimeter fencing, a wooden deck overlooking the pond and water feature, and stairs to the yard below. Under the home, a stand-up crawl space and separate storage access offer plenty of room for equipment or seasonal items.The heated and cooled workshop or studio has its own exterior entrance--adding more space and options for enjoyment. The garage is fully equipped with hot/cold water washer/dryer hookups, updated GFIs, a 50-amp RV plug, a cedar closet, and extra storage. The home has been serviced annually for both HVAC and termite protection.A standout feature: the creatively designed driveway which doubles as your own private pickleball court (over 60x30 feet)--a rare and valuable amenity! This home is part of an active Seven Lakes community with access to lakes, pool, tennis, equestrian facilities and more.
Home Details
Home Type
- Single Family
Est. Annual Taxes
- $1,099
Year Built
- Built in 1986
Lot Details
- 0.56 Acre Lot
- Lot Dimensions are 214x115x213x113
- On Golf Course
- Fenced Yard
- Property is Fully Fenced
- Wood Fence
- Wire Fence
- Property is zoned R01
HOA Fees
- $117 Monthly HOA Fees
Home Design
- Brick Exterior Construction
- Block Foundation
- Wood Frame Construction
- Shingle Roof
- Composition Roof
- Wood Siding
- Stick Built Home
Interior Spaces
- 1,925 Sq Ft Home
- 1-Story Property
- Ceiling Fan
- 1 Fireplace
- Formal Dining Room
- Luxury Vinyl Plank Tile Flooring
- Crawl Space
- Pull Down Stairs to Attic
- Termite Clearance
Kitchen
- Dishwasher
- Solid Surface Countertops
Bedrooms and Bathrooms
- 3 Bedrooms
Laundry
- Dryer
- Washer
Parking
- 2 Car Attached Garage
- Side Facing Garage
- Garage Door Opener
- Driveway
- Additional Parking
Outdoor Features
- Deck
- Separate Outdoor Workshop
Schools
- West End Elementary School
- West Pine Middle School
- Pinecrest High School
Utilities
- Cooling System Mounted To A Wall/Window
- Forced Air Heating System
- Heat Pump System
Listing and Financial Details
- Assessor Parcel Number 00025575
Community Details
Overview
- Seven Lakes Landowners Association, Phone Number (910) 673-4931
- Seven Lakes South Subdivision
- Maintained Community
Amenities
- Picnic Area
- Clubhouse
- Meeting Room
- Party Room
Recreation
- Boat Dock
- Community Beach Access
- Marina
- Golf Course Community
- Tennis Courts
- Community Basketball Court
- Pickleball Courts
- Community Playground
- Exercise Course
- Community Cabanas
- Community Pool
Security
- Security Service
- Resident Manager or Management On Site
- Gated Community
Map
Home Values in the Area
Average Home Value in this Area
Tax History
| Year | Tax Paid | Tax Assessment Tax Assessment Total Assessment is a certain percentage of the fair market value that is determined by local assessors to be the total taxable value of land and additions on the property. | Land | Improvement |
|---|---|---|---|---|
| 2024 | $1,324 | $304,420 | $27,500 | $276,920 |
| 2023 | $1,385 | $304,420 | $27,500 | $276,920 |
| 2022 | $1,424 | $226,010 | $25,000 | $201,010 |
| 2021 | $164 | $25,000 | $25,000 | $0 |
| 2020 | $161 | $25,000 | $25,000 | $0 |
| 2019 | $161 | $25,000 | $25,000 | $0 |
| 2018 | $120 | $20,000 | $20,000 | $0 |
| 2017 | $117 | $20,000 | $20,000 | $0 |
| 2015 | $113 | $20,000 | $20,000 | $0 |
| 2014 | $105 | $20,000 | $20,000 | $0 |
| 2013 | -- | $20,000 | $20,000 | $0 |
Property History
| Date | Event | Price | List to Sale | Price per Sq Ft | Prior Sale |
|---|---|---|---|---|---|
| 10/13/2025 10/13/25 | Pending | -- | -- | -- | |
| 09/30/2025 09/30/25 | Pending | -- | -- | -- | |
| 09/24/2025 09/24/25 | For Sale | $429,999 | +4.9% | $229 / Sq Ft | |
| 07/31/2025 07/31/25 | For Sale | $410,000 | 0.0% | $213 / Sq Ft | |
| 07/15/2024 07/15/24 | Sold | $410,000 | 0.0% | $218 / Sq Ft | View Prior Sale |
| 05/31/2024 05/31/24 | Pending | -- | -- | -- | |
| 05/24/2024 05/24/24 | For Sale | $410,000 | +2633.3% | $218 / Sq Ft | |
| 11/03/2020 11/03/20 | Sold | $15,000 | 0.0% | $8 / Sq Ft | View Prior Sale |
| 11/03/2020 11/03/20 | For Sale | $15,000 | -- | $8 / Sq Ft |
Purchase History
| Date | Type | Sale Price | Title Company |
|---|---|---|---|
| Warranty Deed | -- | None Listed On Document | |
| Warranty Deed | $15,000 | None Available | |
| Warranty Deed | $19,000 | None Available | |
| Deed | $23,500 | -- |
Mortgage History
| Date | Status | Loan Amount | Loan Type |
|---|---|---|---|
| Open | $369,000 | New Conventional |
Source: Hive MLS
MLS Number: 100522248
APN: 8525-16-83-0196
- 146 Devonshire Ave W
- 165 Devonshire Ave W
- 233 Devonshire Ave W Unit 2089
- 233 Devonshire Ave W
- 102 Dorset Rd
- 120 Berkshire Unit 2397
- 120 Berkshire
- 105 Greentree Ct
- 102 Dartmoor Ln
- 129, 131 Hastings Rd
- 115 Devonshire Ave
- 116 Fox Run Ct
- 120 Shagbark Ct
- 107 E Devonshire Ave
- 104 Shropshire Ln
- 101 Yorkshire Ct
- 143 Shagbark Rd
- 104 E Devonshire Ave
- 108 Winsford
- 109 Sweetbriar Ct


