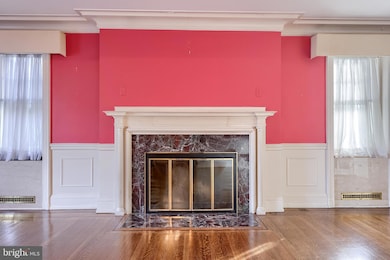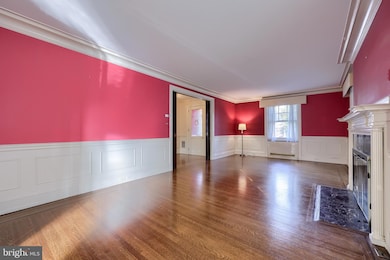146 E Springettsbury Ave York, PA 17403
Springdale NeighborhoodEstimated payment $3,591/month
Highlights
- Hot Property
- Colonial Architecture
- Wood Flooring
- Dual Staircase
- Traditional Floor Plan
- Sun or Florida Room
About This Home
Step back in time with this stunning historical 4900+ sqft home that beautifully showcases classic Georgian-style architecture and timeless charm. From the moment you arrive, you’ll be captivated by its elegant symmetry, refined details, and distinctive stained-glass windows that fill the home with colorful, natural light. Inside, the residence blends historic character with modern comfort. The spacious layout offers formal living and dining areas adorned with period details, perfect for both entertaining and everyday living. A thoughtfully designed au pair suite provides private accommodations—ideal for guests, extended family, or live-in help. The finished lower level expands the living space even further, featuring a wet bar and comfortable gathering area, perfect for hosting friends or enjoying cozy evenings at home.
Listing Agent
(717) 870-1691 candy@adamflinchbaugh.com Keller Williams Keystone Realty Listed on: 10/23/2025

Co-Listing Agent
(717) 288-7766 myteam@adamflinchbaugh.com Keller Williams Keystone Realty
Home Details
Home Type
- Single Family
Year Built
- Built in 1925
Lot Details
- 9,252 Sq Ft Lot
- Extensive Hardscape
- Property is in excellent condition
- Property is zoned RS
Parking
- 2 Car Detached Garage
- Front Facing Garage
Home Design
- Colonial Architecture
- Brick Exterior Construction
- Stone Foundation
- Slate Roof
Interior Spaces
- Property has 2 Levels
- Traditional Floor Plan
- Wet Bar
- Dual Staircase
- Built-In Features
- Chair Railings
- Crown Molding
- Wainscoting
- Ceiling Fan
- Recessed Lighting
- Wood Burning Fireplace
- Marble Fireplace
- Stained Glass
- Entrance Foyer
- Family Room
- Living Room
- Formal Dining Room
- Sun or Florida Room
- Utility Room
- Home Security System
Kitchen
- Eat-In Kitchen
- Kitchen Island
- Upgraded Countertops
Flooring
- Wood
- Carpet
- Ceramic Tile
Bedrooms and Bathrooms
- 5 Bedrooms
- Walk-In Closet
- Bathtub with Shower
- Walk-in Shower
Laundry
- Laundry Room
- Laundry on lower level
Partially Finished Basement
- Basement Fills Entire Space Under The House
- Walk-Up Access
- Workshop
Accessible Home Design
- Level Entry For Accessibility
Outdoor Features
- Patio
- Porch
Utilities
- Central Air
- Hot Water Heating System
- Natural Gas Water Heater
Community Details
- No Home Owners Association
- Springdale Subdivision
Listing and Financial Details
- Tax Lot 0010
- Assessor Parcel Number 10-276-04-0010-00-00000
Map
Home Values in the Area
Average Home Value in this Area
Tax History
| Year | Tax Paid | Tax Assessment Tax Assessment Total Assessment is a certain percentage of the fair market value that is determined by local assessors to be the total taxable value of land and additions on the property. | Land | Improvement |
|---|---|---|---|---|
| 2025 | $13,841 | $219,070 | $34,760 | $184,310 |
| 2024 | $13,601 | $219,070 | $34,760 | $184,310 |
| 2023 | $13,601 | $219,070 | $34,760 | $184,310 |
| 2022 | $13,522 | $219,070 | $34,760 | $184,310 |
| 2021 | $13,149 | $219,070 | $34,760 | $184,310 |
| 2020 | $12,839 | $219,070 | $34,760 | $184,310 |
| 2019 | $12,817 | $219,070 | $34,760 | $184,310 |
| 2018 | $12,817 | $219,070 | $34,760 | $184,310 |
| 2017 | $12,989 | $219,070 | $34,760 | $184,310 |
| 2016 | -- | $219,070 | $34,760 | $184,310 |
| 2015 | $12,324 | $219,070 | $34,760 | $184,310 |
| 2014 | $12,324 | $219,070 | $34,760 | $184,310 |
Property History
| Date | Event | Price | List to Sale | Price per Sq Ft | Prior Sale |
|---|---|---|---|---|---|
| 10/23/2025 10/23/25 | For Sale | $464,900 | +3.3% | $94 / Sq Ft | |
| 06/03/2022 06/03/22 | Sold | $450,000 | -5.2% | $91 / Sq Ft | View Prior Sale |
| 05/01/2022 05/01/22 | Pending | -- | -- | -- | |
| 12/20/2021 12/20/21 | For Sale | $474,900 | -- | $96 / Sq Ft |
Purchase History
| Date | Type | Sale Price | Title Company |
|---|---|---|---|
| Deed | $450,000 | Rehmeyer Jeffrey L | |
| Deed | $213,000 | First American Title Ins Co | |
| Deed | $191,000 | -- |
Mortgage History
| Date | Status | Loan Amount | Loan Type |
|---|---|---|---|
| Open | $428,041 | New Conventional | |
| Previous Owner | $168,000 | Balloon |
Source: Bright MLS
MLS Number: PAYK2092452
APN: 10-276-04-0010.00-00000
- 935 S Queen St
- 752 Mckenzie St
- 1007 S Queen St
- 30 E Cottage Place
- 186 Peyton Rd
- 34 W Jackson St
- 342 E Cottage Place
- 537 S Duke St
- 121 W Springettsbury Ave
- 192 Rathton Rd
- 712 Bierman Ave
- 1059 Hillside Dr
- 236 W Jackson St
- 225 E South St
- 223 W Cottage Place
- 608 S Pershing Ave
- 317 Lindberg Ave
- 625 Vander Ave
- 254 S Queen St
- 292 W Cottage Place
- 281 W Cottage Place
- 221 Susquehanna Ave
- 617 Jessop Place
- 121 S Queen St Unit 3
- 130 S George St
- 238 E King St Unit 2
- 310 E King St
- 32-40 W King St
- 347 E King St
- 232 E Market St
- 235 E Market St Unit 2ND REAR
- 135 E Market St Unit 1
- 132 W Market St Unit 3B
- 23 N Beaver St Unit 1
- 50 N Duke St Unit 405
- 50 N Duke St Unit 205
- 25 N Beaver St
- 813 Lancaster Ave
- 133-137 E Philadelphia St
- 53 N Beaver St Unit 2ND FLOOR






