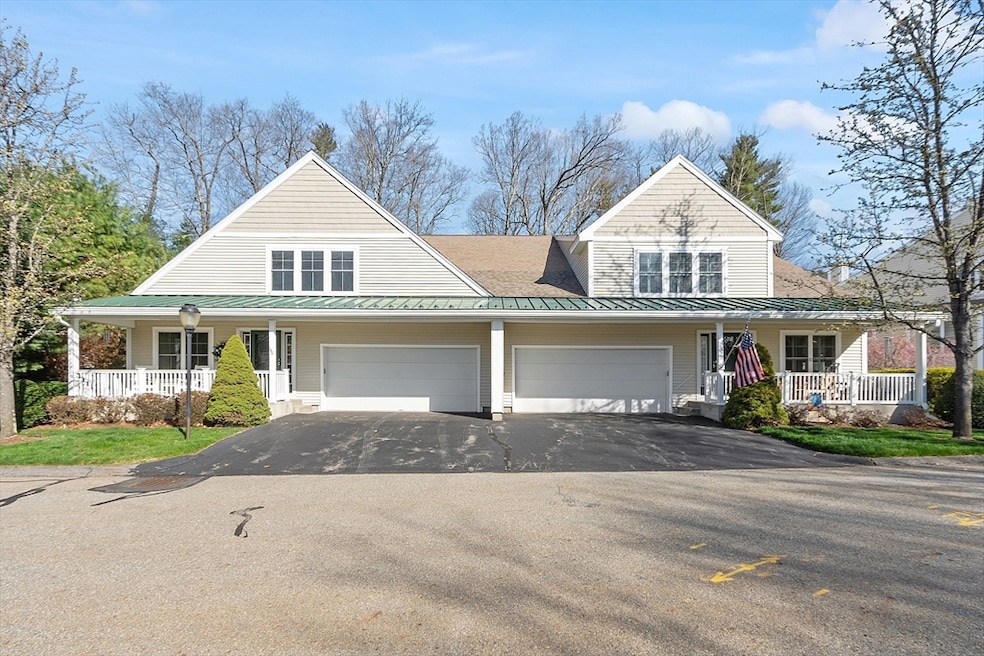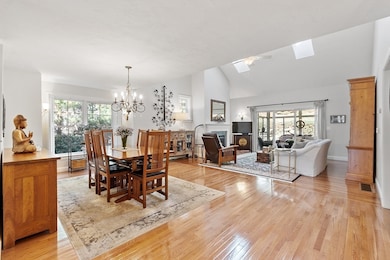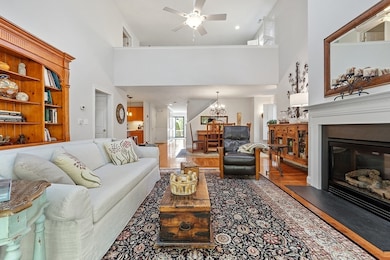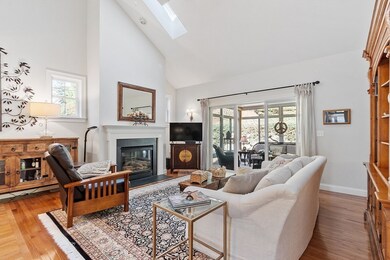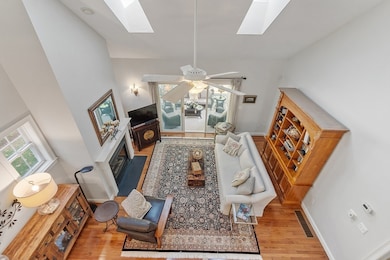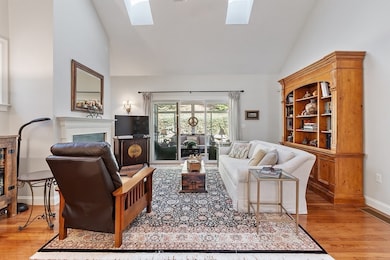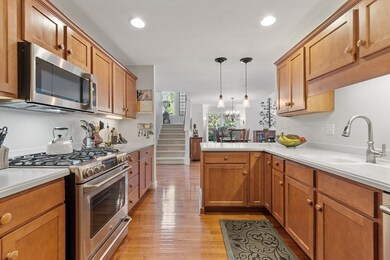
146 Fireside Ln Unit 146 Holden, MA 01520
Highlights
- Senior Community
- Clubhouse
- Cathedral Ceiling
- Open Floorplan
- Deck
- Wood Flooring
About This Home
As of June 2025OPEN HOUSE CANCELED! Offer Accepted! Discover this exceptional 3-bedroom, 2.5-bath townhouse in the highly sought-after Seasons Condominiums of Holden. The bright living room features cathedral ceilings, a fireplace, and skylights, exuding warmth and elegance. Beautiful wood floors enhance the first floor's charm. Enjoy the cozy three-season porch overlooking a private deck, perfect for relaxation and gatherings. The spacious primary suite on the first floor includes built-in bookshelves and an expansive bathroom with a soaking jet tub, stand-up shower, and double vanity. An office with built-in shelves and storage is conveniently located off the front hallway. The kitchen boasts a breakfast nook, stainless steel appliances, and ample cabinetry. The basement offers over 1,000 sq. ft. of heated living space for a versatile family or game room. Upstairs, a loft overlooks the living room, ideal for additional seating or office space.
Last Agent to Sell the Property
Coldwell Banker Realty - Leominster Listed on: 04/27/2025

Townhouse Details
Home Type
- Townhome
Est. Annual Taxes
- $9,174
Year Built
- Built in 2005
Lot Details
- Near Conservation Area
- Security Fence
- Garden
HOA Fees
- $524 Monthly HOA Fees
Parking
- 2 Car Attached Garage
- Parking Storage or Cabinetry
- Side Facing Garage
- Garage Door Opener
- Open Parking
- Off-Street Parking
Home Design
- Frame Construction
- Shingle Roof
Interior Spaces
- 2-Story Property
- Open Floorplan
- Crown Molding
- Cathedral Ceiling
- Ceiling Fan
- Skylights
- Recessed Lighting
- Insulated Windows
- Insulated Doors
- Living Room with Fireplace
- Home Office
- Loft
- Bonus Room
- Sun or Florida Room
- Home Security System
- Basement
Kitchen
- Breakfast Bar
- Range
- Microwave
- Dishwasher
- Solid Surface Countertops
- Disposal
Flooring
- Wood
- Wall to Wall Carpet
- Ceramic Tile
Bedrooms and Bathrooms
- 3 Bedrooms
- Primary Bedroom on Main
- Walk-In Closet
- Dual Vanity Sinks in Primary Bathroom
- Soaking Tub
- Separate Shower
Laundry
- Laundry on main level
- Dryer
- Washer
Outdoor Features
- Deck
- Enclosed Patio or Porch
- Rain Gutters
Utilities
- Forced Air Heating and Cooling System
- 2 Cooling Zones
- 2 Heating Zones
- Heating System Uses Natural Gas
Listing and Financial Details
- Assessor Parcel Number M:210 B:572,4260452
Community Details
Overview
- Senior Community
- Association fees include insurance, maintenance structure, road maintenance, ground maintenance, snow removal
- 91 Units
- The Seasons @ Salisbury Community
Amenities
- Shops
- Clubhouse
Recreation
- Tennis Courts
- Community Pool
- Park
- Jogging Path
Pet Policy
- Call for details about the types of pets allowed
Ownership History
Purchase Details
Home Financials for this Owner
Home Financials are based on the most recent Mortgage that was taken out on this home.Purchase Details
Home Financials for this Owner
Home Financials are based on the most recent Mortgage that was taken out on this home.Purchase Details
Similar Home in the area
Home Values in the Area
Average Home Value in this Area
Purchase History
| Date | Type | Sale Price | Title Company |
|---|---|---|---|
| Deed | $705,000 | None Available | |
| Not Resolvable | $435,000 | -- | |
| Deed | $413,700 | -- | |
| Deed | $413,700 | -- |
Mortgage History
| Date | Status | Loan Amount | Loan Type |
|---|---|---|---|
| Previous Owner | $326,250 | New Conventional |
Property History
| Date | Event | Price | Change | Sq Ft Price |
|---|---|---|---|---|
| 06/25/2025 06/25/25 | Sold | $705,000 | +4.4% | $270 / Sq Ft |
| 04/30/2025 04/30/25 | Pending | -- | -- | -- |
| 04/27/2025 04/27/25 | For Sale | $675,000 | +55.2% | $259 / Sq Ft |
| 12/16/2015 12/16/15 | Sold | $435,000 | -3.2% | $149 / Sq Ft |
| 09/11/2015 09/11/15 | Pending | -- | -- | -- |
| 08/17/2015 08/17/15 | For Sale | $449,500 | -- | $154 / Sq Ft |
Tax History Compared to Growth
Tax History
| Year | Tax Paid | Tax Assessment Tax Assessment Total Assessment is a certain percentage of the fair market value that is determined by local assessors to be the total taxable value of land and additions on the property. | Land | Improvement |
|---|---|---|---|---|
| 2025 | $9,174 | $661,900 | $0 | $661,900 |
| 2024 | $9,134 | $645,500 | $0 | $645,500 |
| 2023 | $8,104 | $540,600 | $0 | $540,600 |
| 2022 | $7,805 | $471,300 | $0 | $471,300 |
| 2021 | $8,056 | $463,000 | $0 | $463,000 |
| 2020 | $8,174 | $480,800 | $0 | $480,800 |
| 2019 | $8,106 | $464,500 | $0 | $464,500 |
| 2018 | $7,880 | $447,500 | $0 | $447,500 |
| 2017 | $7,543 | $428,800 | $0 | $428,800 |
| 2016 | $6,182 | $358,400 | $0 | $358,400 |
| 2015 | $6,215 | $343,000 | $0 | $343,000 |
| 2014 | $6,088 | $343,000 | $0 | $343,000 |
Agents Affiliated with this Home
-
Matthew Straight

Seller's Agent in 2025
Matthew Straight
Coldwell Banker Realty - Leominster
(978) 799-3560
3 in this area
155 Total Sales
-
Fran hendershaw

Seller Co-Listing Agent in 2025
Fran hendershaw
Coldwell Banker Realty - Leominster
(978) 852-4326
1 in this area
8 Total Sales
-
Jane O'Connor

Buyer's Agent in 2025
Jane O'Connor
Coldwell Banker Realty - Worcester
(508) 635-6645
5 in this area
95 Total Sales
-
W
Seller's Agent in 2015
William Lee
William T. Lee Real Estate
Map
Source: MLS Property Information Network (MLS PIN)
MLS Number: 73365319
APN: HOLD-000210-000000-000572
