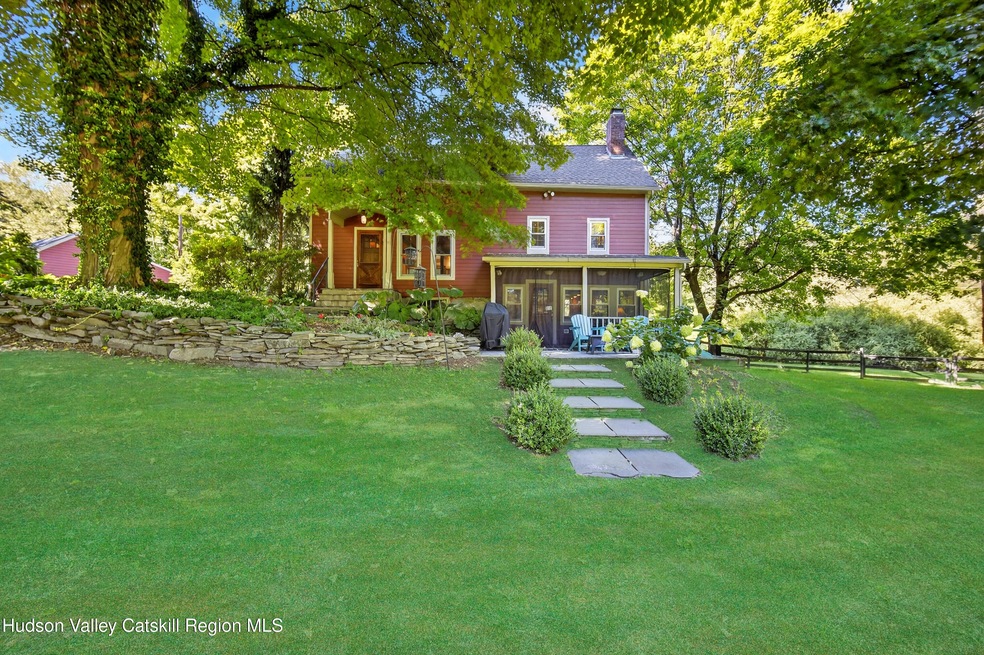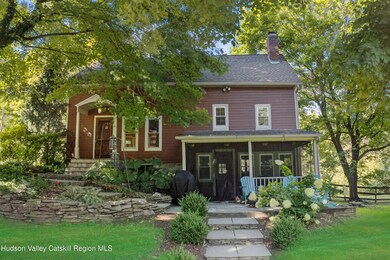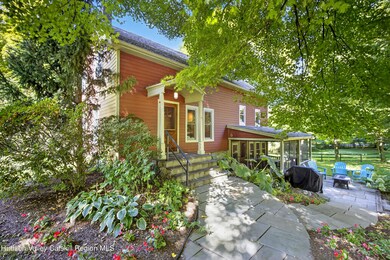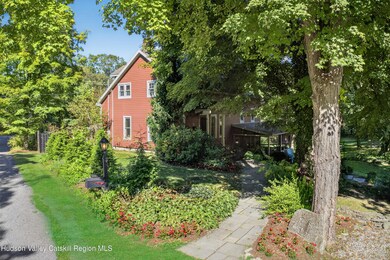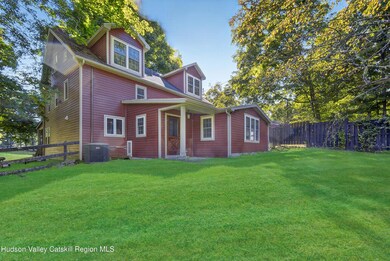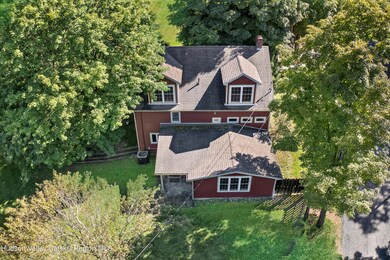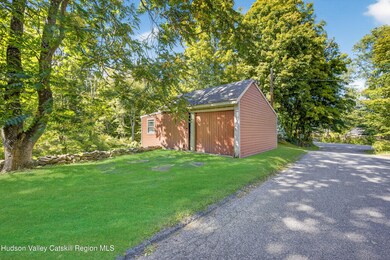146 Forest Dr Hyde Park, NY 12538
Estimated payment $5,154/month
Highlights
- View of Trees or Woods
- Wood Burning Stove
- Bamboo Flooring
- 8.5 Acre Lot
- Vaulted Ceiling
- Farmhouse Style Home
About This Home
Nestled amidst a vibrant embrace of mature trees and lush plantings, discover this beautifully restored and expanded 1788 Farmhouse .A true gem; offering almost 2200 sq ft of living space over multiple levels. The charming facade, with its warm blend of red siding, cream trim and classic dormer windows, hints at the character and comfort within. This home is a haven for both grand gatherings and intimate moments, one you simply cannot miss. Follow the inviting stone walkway, framed by blossoming gardens, to a private slate patio where you're greeted by a picturesque open green vista. The landscaping, rich with a variety of plants and flowers, creates a sense of natural beauty and seclusion but with a rare expansive lawn. Step inside from the covered porch into an updated, welcoming kitchen, complete with a generous island, abundant custom cabinetry, a dining area, and a cozy wood-burning stove. Seamlessly connected, the kitchen flows into short hallway and then a sprawling living room with built-in speakers, multiple windows and soaring vaulted ceilings - perfect for entertaining or quiet evenings. A few steps up from the dining area lead to an open living/recreation space boasting beamed ceilings, a convenient powder room, and a tucked-away office nook. Ascend a few more steps to discover the primary bedroom, featuring built-in shelving, a walk-in closet, a laundry area, and an ensuite bathroom - a true retreat. At the opposite end of the open living space, stairs lead to two sizable and bright bedrooms with vaulted ceilings, a shared gathering area, a full bathroom, and a windowed 12x9 room that could easily be transformed into an office or a custom walk-in closet. Outside, imagine relaxing on the back patio with an open view of the manicured lawn, perfect for enjoying your own piece of paradise. Additionally, this sale includes a separate 7.1-acre parcel across the road, complete with a 2-car garage, a picturesque pond with a small dock, and abundant woods, ensuring unparalleled privacy and tranquility.
Please note, lot line revision in process- this will result in the current parcel to be approx 1.5 acres, for a total of approx 8.6 acres included in the sale.
Listing Agent
Compass Greater New York, LLC License #10301219065 Listed on: 09/20/2025

Home Details
Home Type
- Single Family
Est. Annual Taxes
- $16,000
Year Built
- Built in 1788
Lot Details
- 8.5 Acre Lot
- Few Trees
- Back and Front Yard
- Property is zoned 240, Rural Residential
Parking
- 2 Car Garage
- Off-Street Parking
Property Views
- Woods
- Pasture
- Rural
Home Design
- Farmhouse Style Home
Interior Spaces
- 2-Story Property
- Wired For Sound
- Bookcases
- Beamed Ceilings
- Vaulted Ceiling
- Track Lighting
- 1 Fireplace
- Wood Burning Stove
- Partial Basement
Kitchen
- Built-In Electric Range
- Range Hood
- Microwave
- Dishwasher
- Kitchen Island
- Granite Countertops
Flooring
- Bamboo
- Wood
- Carpet
- Ceramic Tile
Bedrooms and Bathrooms
- 3 Bedrooms
Laundry
- Laundry Room
- Laundry on main level
- Stacked Washer and Dryer
Outdoor Features
- Patio
- Rear Porch
Schools
- Netherwood Elementary School
Utilities
- Central Air
- Heating System Uses Oil
- Baseboard Heating
- Well
- Water Softener is Owned
- Septic Tank
- Cable TV Available
Listing and Financial Details
- Legal Lot and Block 544369 / 04
- Assessor Parcel Number 133200-6266-04-544369-0000
Map
Home Values in the Area
Average Home Value in this Area
Tax History
| Year | Tax Paid | Tax Assessment Tax Assessment Total Assessment is a certain percentage of the fair market value that is determined by local assessors to be the total taxable value of land and additions on the property. | Land | Improvement |
|---|---|---|---|---|
| 2024 | $12,582 | $197,000 | $67,400 | $129,600 |
| 2023 | $12,299 | $197,000 | $67,400 | $129,600 |
| 2022 | $11,748 | $197,000 | $67,400 | $129,600 |
| 2021 | $11,735 | $197,000 | $67,400 | $129,600 |
| 2020 | $11,687 | $197,000 | $67,400 | $129,600 |
| 2019 | $11,443 | $197,000 | $67,400 | $129,600 |
| 2018 | $11,166 | $197,000 | $67,400 | $129,600 |
| 2017 | $10,890 | $197,000 | $67,400 | $129,600 |
| 2016 | $10,909 | $197,000 | $67,400 | $129,600 |
| 2015 | -- | $197,000 | $67,400 | $129,600 |
| 2014 | -- | $197,000 | $67,400 | $129,600 |
Property History
| Date | Event | Price | List to Sale | Price per Sq Ft |
|---|---|---|---|---|
| 09/20/2025 09/20/25 | For Sale | $725,000 | -- | $332 / Sq Ft |
Purchase History
| Date | Type | Sale Price | Title Company |
|---|---|---|---|
| Deed | $200,000 | -- |
Source: Hudson Valley Catskills Region Multiple List Service
MLS Number: 20254352
APN: 133200-6266-04-544369-0000
- 00 N Quaker Ln
- 0 N Quaker Ln
- 9 Bobcat Ln
- 559 N Quaker Ln
- 80 Forever Ivy Ln
- 0 Forest Dr Unit ONEH6298990
- 0 E Fallkill Rd Unit ONEH6324654
- 0 N Quaker Ln Unit 20255379
- 36 Fallkill Rd
- 980 N Quaker Ln
- 352-354 Ruskey Ln
- 4 Browning Rd
- 412 Ruskey Ln
- 80 W Long Meadow Dr
- 14 Bear Hollow Ln
- 8 Bear Hollow Ln
- 7 Bear Hollow Ln
- 12 Bear Hollow Ln
- 107 Marshall Rd
- 109 Cardinal Rd
- 29 Partridge Hill Rd
- 6 Halstead Dr
- 25 N Cross Rd
- 12 Traver Rd
- 1063 Violet Ave
- 4676 Albany Post Rd
- 56 Old Post Rd Unit 4
- 9 Cedar St
- 960 Violet Ave Unit 1
- 40 Haviland Rd
- 13 W Market St Unit 2
- 2 Water Tower Rd Unit 1
- 67 Old Albany Post Rd Unit 4
- 2039 Salt Point Turnpike
- 30 Black Creek Rd
- 98 Black Creek Rd
- 1473 Hollow Rd
- 5 Riverby Ln
- 14 Farm Ln Unit 4
- 809 Broadway Unit 9W
