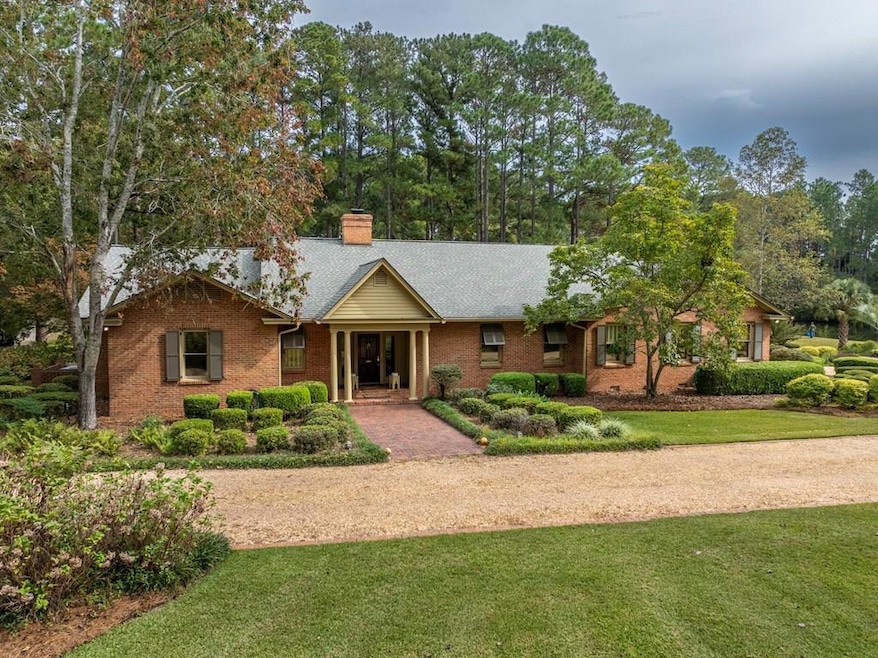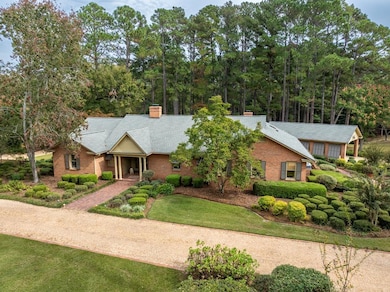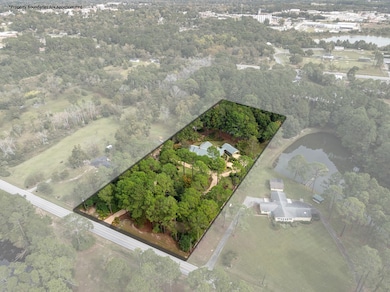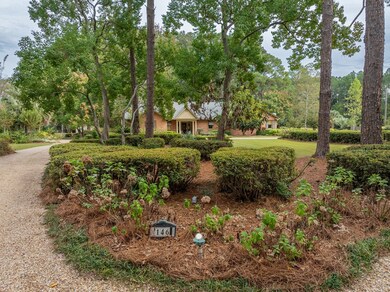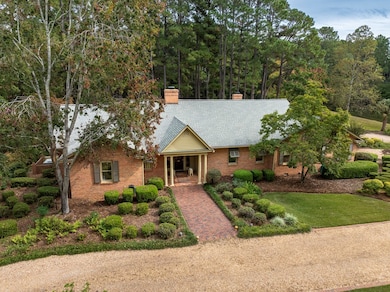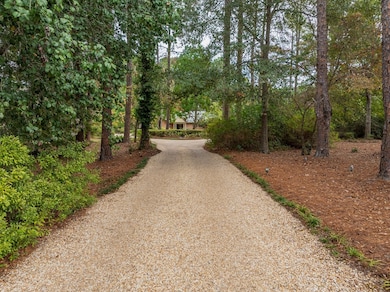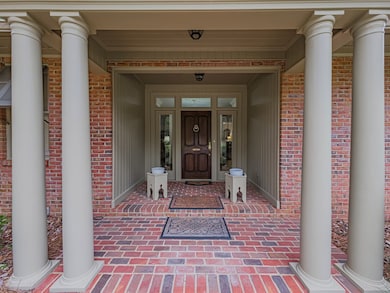146 Franklin Ave Fitzgerald, GA 31750
Estimated payment $4,107/month
Highlights
- Very Popular Property
- Home fronts a pond
- Wood Flooring
- Barn
- Traditional Architecture
- No HOA
About This Home
Tucked away on over 4 secluded acres in Fitzgerald, 146 Franklin Ave feels like a private retreat! With 4,545sqft, 4 bedrooms & 3.5 baths, there's room for everyone & everything you love. Inside you'll find warm wood floors, a formal living room, office &a sunroom that invites you to slow down with coffee &a view of the pond. The kitchen was made for gatherings, with granite countertops, electric cooktop, double ovens, wine chiller, dishwasher & refrigerator, plus a formal dining room & large laundry. Custom plantation shutters,tile in the baths & laundry,newer windows, quality construction & high end fixtures run throughout.The primary suite is its own haven with custom built-ins,2 large closets,tile shower & abundant storage. Outdoors is where this property shines:evenings fishing or watching sunsets from the large dock on your private pond, hosting friends on the patio with outdoor kitchenette & half bath, gardening in the greenhouse. THIS is the ONE you've been waiting for!
Listing Agent
Pope, The Real Estate Company Brokerage Email: 2298488888, popetherealestatecompany@gmail.com License #392283 Listed on: 11/04/2025
Home Details
Home Type
- Single Family
Est. Annual Taxes
- $4,065
Year Built
- Built in 1965
Lot Details
- 4.13 Acre Lot
- Home fronts a pond
- Partially Fenced Property
- Property is in excellent condition
Home Design
- Traditional Architecture
- Brick Exterior Construction
- Frame Construction
- Architectural Shingle Roof
Interior Spaces
- 4,545 Sq Ft Home
- 1-Story Property
- Sheet Rock Walls or Ceilings
- Ceiling Fan
- Skylights
- Wood Burning Fireplace
- Double Pane Windows
- Plantation Shutters
- Drapes & Rods
- Crawl Space
- Home Security System
Kitchen
- Double Oven
- Electric Range
- Dishwasher
Flooring
- Wood
- Carpet
- Ceramic Tile
Bedrooms and Bathrooms
- 4 Bedrooms
- Walk-In Closet
Laundry
- Laundry in Utility Room
- Washer and Dryer Hookup
Parking
- 2 Car Attached Garage
- 2 Carport Spaces
- Circular Driveway
Outdoor Features
- Patio
- Porch
Farming
- Barn
Utilities
- Multiple cooling system units
- Central Heating and Cooling System
- Multiple Heating Units
- Well
- Electric Water Heater
Community Details
- No Home Owners Association
Listing and Financial Details
- Assessor Parcel Number 11 6 26
Map
Home Values in the Area
Average Home Value in this Area
Tax History
| Year | Tax Paid | Tax Assessment Tax Assessment Total Assessment is a certain percentage of the fair market value that is determined by local assessors to be the total taxable value of land and additions on the property. | Land | Improvement |
|---|---|---|---|---|
| 2024 | $4,186 | $142,520 | $16,520 | $126,000 |
| 2023 | $4,324 | $136,741 | $16,520 | $120,221 |
| 2022 | $1,905 | $118,922 | $16,520 | $102,402 |
| 2021 | $1,986 | $111,216 | $16,520 | $94,696 |
| 2020 | $3,635 | $110,597 | $16,520 | $94,077 |
| 2019 | $3,621 | $110,597 | $16,520 | $94,077 |
| 2018 | $3,637 | $109,909 | $16,520 | $93,389 |
| 2017 | $3,584 | $109,015 | $16,520 | $92,495 |
| 2016 | $3,417 | $108,793 | $16,520 | $92,273 |
| 2015 | -- | $108,793 | $16,520 | $92,273 |
| 2014 | -- | $108,793 | $16,520 | $92,273 |
Property History
| Date | Event | Price | List to Sale | Price per Sq Ft |
|---|---|---|---|---|
| 11/04/2025 11/04/25 | For Sale | $715,000 | -- | $157 / Sq Ft |
Purchase History
| Date | Type | Sale Price | Title Company |
|---|---|---|---|
| Deed | -- | -- |
Source: Tiftarea Board of REALTORS®
MLS Number: 139006
APN: 11-6-26
- 112 Perry House Rd
- 112 Manor Dr
- 243 Perry House Rd
- 211 W Roanoke Dr
- 114 Creole Ct
- 602 W Jessamine St
- 509 W Jessamine St
- 516 W Magnolia St
- 141 Wenona Way
- 210 W Jessamine St
- 225 SW Jessamine
- 510 S Main St
- 409 W Magnolia St
- 409 S Main St
- 325 S Lee St
- 515 S Grant St
- 113 S Merrimac Dr
- 319 W Magnolia St
- 105 Halsey St
- 615 W Pine St
