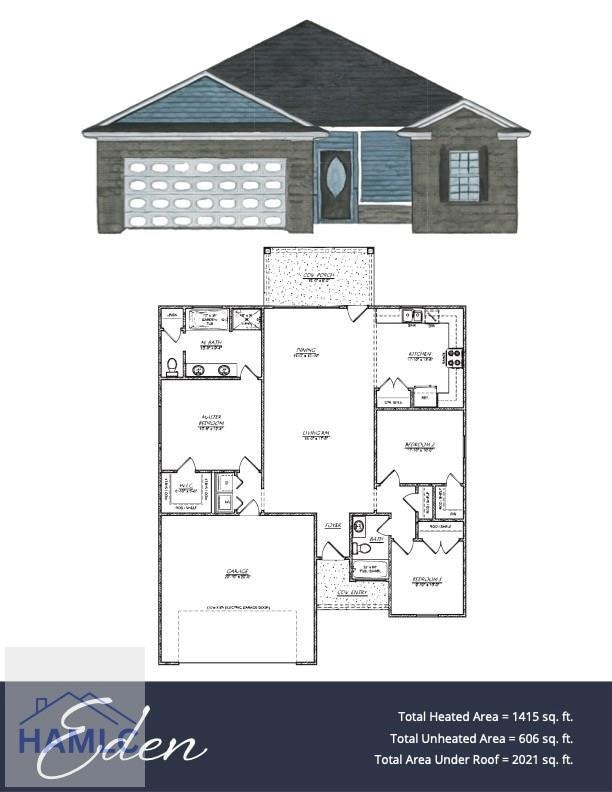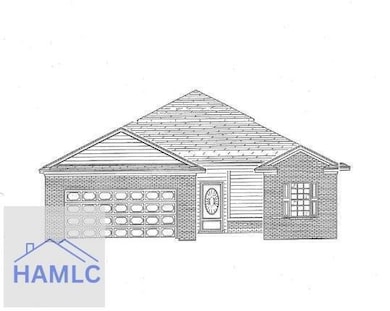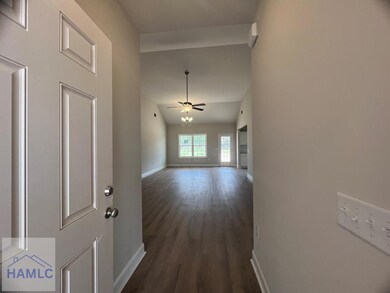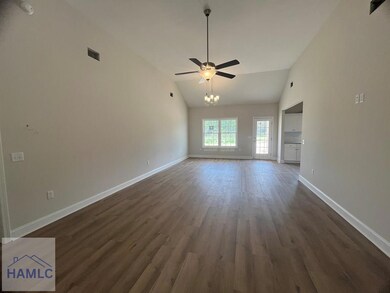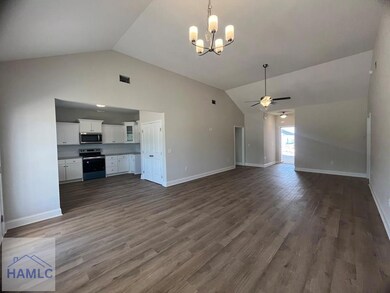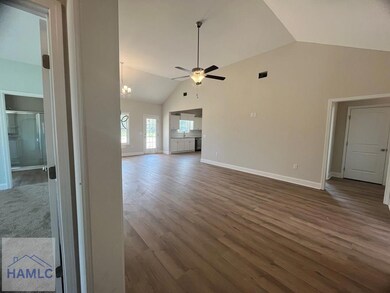146 Freshwater Ln Ludowici, GA 31316
Estimated payment $1,717/month
Highlights
- Home Under Construction
- Traditional Architecture
- Certified Good Cents
- Soaking Tub in Primary Bathroom
- Combination Dining and Living Room
- 2 Car Garage
About This Home
Welcome to the Eden, an inviting 3-bedroom, 2-bathroom home in the brand-new Lanier Ridge subdivision. This 1,415 sq. ft. one-story residence offers a functional split floor plan, designed for both comfort and convenience. Step inside to 9-ft. ceilings throughout, enhancing the bright and open feel of the home. The front living area flows seamlessly into the modern kitchen and dining space, which leads to the back patio—perfect for entertaining. The kitchen is equipped with stainless steel appliances, granite countertops, and ample storage. The spacious primary suite features a private en-suite bath with dual vanity sinks, a garden tub, and a separate shower. Two additional bedrooms provide flexibility for guests, a home office, or hobbies. Situated on a generous .56-acre lot, this home offers plenty of outdoor space for relaxation, gardening, or entertaining. This home is within a mile of Long County schools and just a short drive to Hinesville, making it an ideal location for both privacy and accessibility. Don't miss out on this beautiful new home—schedule your showing today! Exterior image is of actual property, interior pictures are of like home in same community .
Listing Agent
Sage Real Estate Brokerage Phone: 9122714649 License #371441 Listed on: 03/13/2025

Home Details
Home Type
- Single Family
Year Built
- 2025
Parking
- 2 Car Garage
Home Design
- Traditional Architecture
- Slab Foundation
- Shingle Roof
- Vinyl Siding
Interior Spaces
- 1,415 Sq Ft Home
- Sheet Rock Walls or Ceilings
- Combination Dining and Living Room
- Dishwasher
Flooring
- Carpet
- Laminate
Bedrooms and Bathrooms
- 3 Bedrooms
- 2 Full Bathrooms
- Soaking Tub in Primary Bathroom
- Soaking Tub
- Separate Shower
Utilities
- Shared Water Source
- Septic Tank
Additional Features
- Certified Good Cents
- 0.57 Acre Lot
Community Details
- Property has a Home Owners Association
- Lanier Ridge Subdivision
- The community has rules related to covenants, conditions, and restrictions
Listing and Financial Details
- Assessor Parcel Number 055045324
Map
Home Values in the Area
Average Home Value in this Area
Property History
| Date | Event | Price | List to Sale | Price per Sq Ft |
|---|---|---|---|---|
| 06/28/2025 06/28/25 | Price Changed | $274,400 | +1.7% | $194 / Sq Ft |
| 03/13/2025 03/13/25 | For Sale | $269,900 | -- | $191 / Sq Ft |
Source: Hinesville Area Board of REALTORS®
MLS Number: 159698

