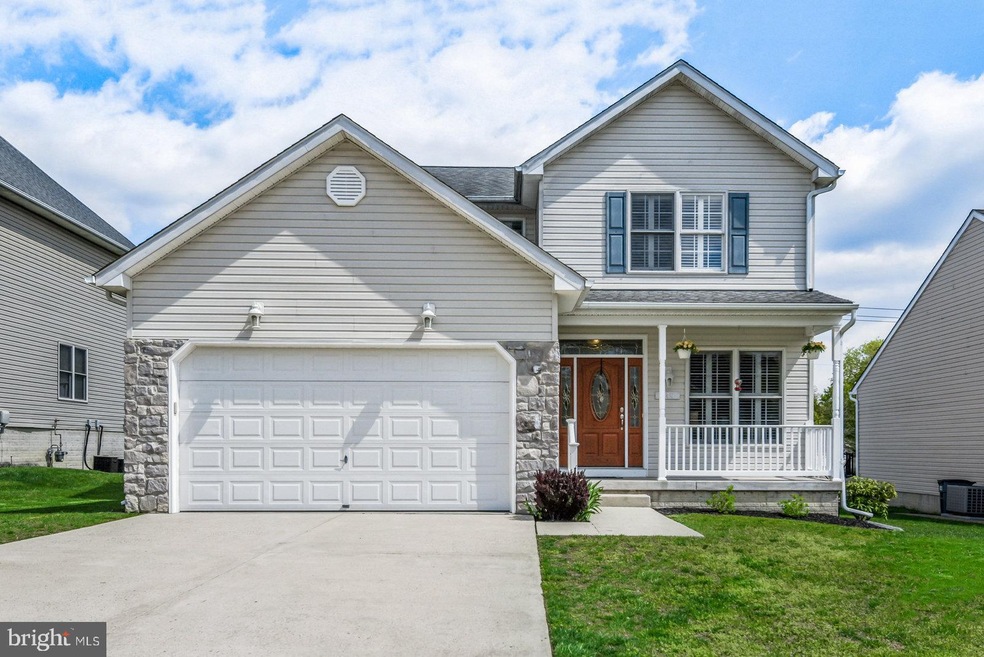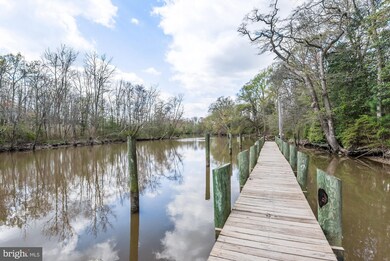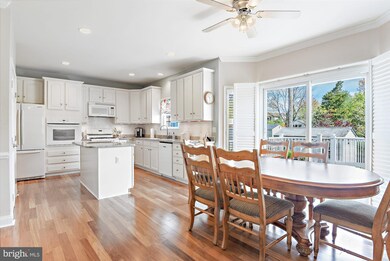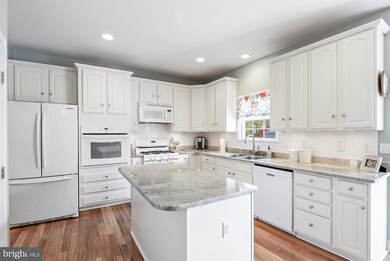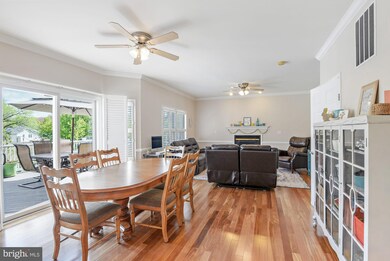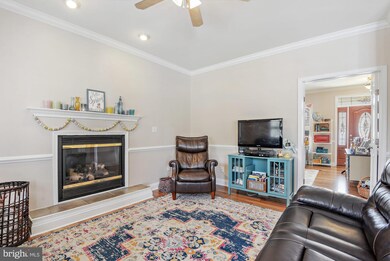
Highlights
- 1 Dock Slip
- Canoe or Kayak Water Access
- Scenic Views
- Home fronts navigable water
- Fishing Allowed
- Open Floorplan
About This Home
As of August 2025Fabulous colonial in a water-oriented community with private boat slip on the Gunpowder River! This turnkey four-bedroom, four-bath home exudes style and appeal. Built in 2005, it offers every modern amenity you expect. Love to cook? The bright elegant kitchen has all your foodie must-haves: 42" white cabinetry, subway backsplash, granite counters, a gas stove, two ovens, a functional center island, and two double pantries. The open concept floorplan is perfect for entertaining and offers a seamless flow between the main level living spaces. Curl up with a good book as you relax by the living room fireplace. Enjoy drinks and dinner on the rear deck with friends. Neutral decor and soothing coastal tones make this home warm and inviting. Upstairs you'll find a spacious master suite with tray ceilings, and a large ensuite bath with whirlpool tub, making this the perfect spot to unwind. There are three additional bedrooms, all with walk-in closets and ceiling fans, plus three additional full bathrooms. In the fully finished lower level, the family and recreation rooms are perfect for movie/game night. Loads of upgrades throughout include newly installed beautiful hardwood floors, plantation shutters in most rooms, crown molding, and an upgraded trim package, plus many newer mechanicals. The attached two-car garage and shed offer plenty of storage for the DIY enthusiast or for your watercraft toys. Enjoy fishing, crabbing, swimming, kayaking, tubing, and more from your private deeded boat slip, just a short distance from the house! Across the street is Mariner Point Park which offers boat ramps, soft launch areas, pavilions, picnic areas with grills, playgrounds, volleyball courts, horseshoe pits, walking trails, and fishing piers. Plus an easy commute to Baltimore work centers, shopping, restaurants, marinas, etc., and a short trip by water to the Chesapeake Bay. This one has it all!
Last Agent to Sell the Property
Berkshire Hathaway HomeServices PenFed Realty License #618346 Listed on: 04/28/2020

Home Details
Home Type
- Single Family
Est. Annual Taxes
- $3,132
Year Built
- Built in 2005
Lot Details
- 7,897 Sq Ft Lot
- Home fronts navigable water
- Cul-De-Sac
- Landscaped
- No Through Street
- Property is in very good condition
- Property is zoned R3
HOA Fees
- $38 Monthly HOA Fees
Parking
- 2 Car Direct Access Garage
- Front Facing Garage
- Driveway
Home Design
- Colonial Architecture
- Asphalt Roof
- Stone Siding
- Vinyl Siding
Interior Spaces
- Property has 3 Levels
- Open Floorplan
- Chair Railings
- Crown Molding
- Tray Ceiling
- Ceiling Fan
- Recessed Lighting
- Fireplace Mantel
- Gas Fireplace
- Double Pane Windows
- Vinyl Clad Windows
- Double Hung Windows
- Stained Glass
- Sliding Doors
- Six Panel Doors
- Mud Room
- Family Room
- Sitting Room
- Living Room
- Dining Room
- Recreation Room
- Scenic Vista Views
- Finished Basement
- Basement Fills Entire Space Under The House
Kitchen
- Country Kitchen
- Built-In Oven
- Gas Oven or Range
- Built-In Range
- Built-In Microwave
- Dishwasher
- Kitchen Island
- Upgraded Countertops
Flooring
- Wood
- Carpet
- Ceramic Tile
- Vinyl
Bedrooms and Bathrooms
- En-Suite Primary Bedroom
- En-Suite Bathroom
- Walk-In Closet
- Soaking Tub
- Bathtub with Shower
Laundry
- Laundry Room
- Laundry on main level
Outdoor Features
- Canoe or Kayak Water Access
- Private Water Access
- River Nearby
- 1 Dock Slip
- Physical Dock Slip Conveys
- Non Powered Boats Only
- Deck
- Exterior Lighting
- Shed
- Porch
Schools
- Riverside Elementary School
- Magnolia Middle School
- Joppatowne High School
Utilities
- Forced Air Heating and Cooling System
- Underground Utilities
- 200+ Amp Service
- Electric Water Heater
Listing and Financial Details
- Tax Lot 3
- Assessor Parcel Number 1301313088
Community Details
Overview
- Garnett Garth Subdivision
Recreation
- Fishing Allowed
Ownership History
Purchase Details
Purchase Details
Home Financials for this Owner
Home Financials are based on the most recent Mortgage that was taken out on this home.Purchase Details
Purchase Details
Similar Homes in Joppa, MD
Home Values in the Area
Average Home Value in this Area
Purchase History
| Date | Type | Sale Price | Title Company |
|---|---|---|---|
| Deed | -- | New Title Company Name | |
| Deed | $360,000 | Assurance Title Llc | |
| Deed | -- | None Available | |
| Interfamily Deed Transfer | -- | None Available | |
| Deed | $100,000 | -- |
Mortgage History
| Date | Status | Loan Amount | Loan Type |
|---|---|---|---|
| Previous Owner | $368,280 | New Conventional |
Property History
| Date | Event | Price | Change | Sq Ft Price |
|---|---|---|---|---|
| 08/08/2025 08/08/25 | Sold | $472,500 | -3.6% | $179 / Sq Ft |
| 07/11/2025 07/11/25 | Pending | -- | -- | -- |
| 06/28/2025 06/28/25 | For Sale | $490,000 | +36.1% | $186 / Sq Ft |
| 05/29/2020 05/29/20 | Sold | $360,000 | 0.0% | $122 / Sq Ft |
| 04/30/2020 04/30/20 | Pending | -- | -- | -- |
| 04/28/2020 04/28/20 | For Sale | $359,849 | -- | $122 / Sq Ft |
Tax History Compared to Growth
Tax History
| Year | Tax Paid | Tax Assessment Tax Assessment Total Assessment is a certain percentage of the fair market value that is determined by local assessors to be the total taxable value of land and additions on the property. | Land | Improvement |
|---|---|---|---|---|
| 2024 | $3,771 | $346,000 | $90,100 | $255,900 |
| 2023 | $3,537 | $324,567 | $0 | $0 |
| 2022 | $3,304 | $303,133 | $0 | $0 |
| 2021 | $9,772 | $281,700 | $90,100 | $191,600 |
| 2020 | $3,192 | $276,567 | $0 | $0 |
| 2019 | $3,132 | $271,433 | $0 | $0 |
| 2018 | $3,073 | $266,300 | $90,100 | $176,200 |
| 2017 | $3,045 | $266,300 | $0 | $0 |
| 2016 | $140 | $266,300 | $0 | $0 |
| 2015 | $4,078 | $283,300 | $0 | $0 |
| 2014 | $4,078 | $283,300 | $0 | $0 |
Agents Affiliated with this Home
-

Seller's Agent in 2025
Adam Taylor
Cummings & Co Realtors
(410) 808-5791
3 in this area
77 Total Sales
-

Buyer's Agent in 2025
Jorge Pimentel
Samson Properties
(410) 937-2848
9 in this area
75 Total Sales
-

Seller's Agent in 2020
Jessica Maher
BHHS PenFed (actual)
(410) 207-0329
119 Total Sales
-

Seller Co-Listing Agent in 2020
Julie Shelley
Cummings & Co Realtors
(443) 392-8170
79 Total Sales
-

Buyer's Agent in 2020
Jonah Taylor
Keller Williams Realty Centre
(616) 405-4337
90 Total Sales
Map
Source: Bright MLS
MLS Number: MDHR245688
APN: 01-313088
- 266 Foster Knoll Dr
- 257 Foster Knoll Dr
- 226 Kearney Dr
- 228 Kearney Dr
- 409 Joppa Farm Rd
- 403 Dunfield Ct
- 532 Riviera Dr Unit 532-B
- 550 Riviera Dr
- 439 Haslett Rd
- 408 Berkshire Ct
- 503 Glandel Ct
- 451 Foster Branch Rd
- 4 Old Sound Rd
- 225 Haverhill Rd
- 237 Haverhill Rd
- 346 Hackley Dr
- 344 Hackley Dr
- 345 Hackley Dr
- 124 Ravenswood Ct
- 1057 Flint Ct Unit 56
