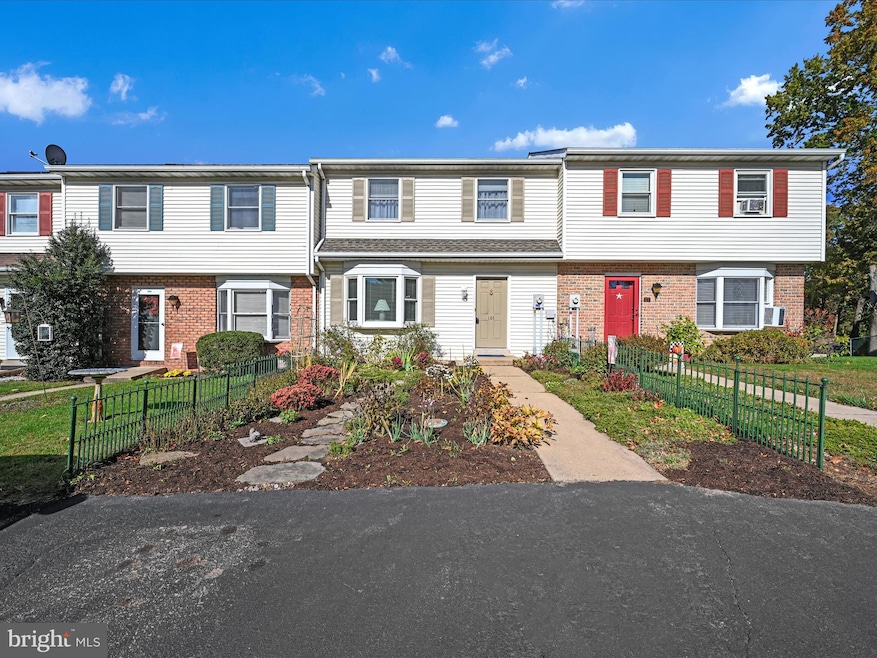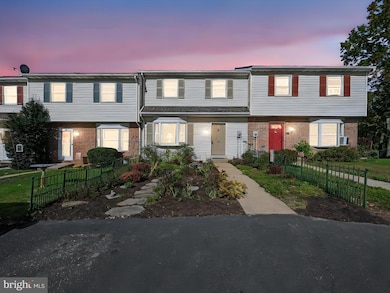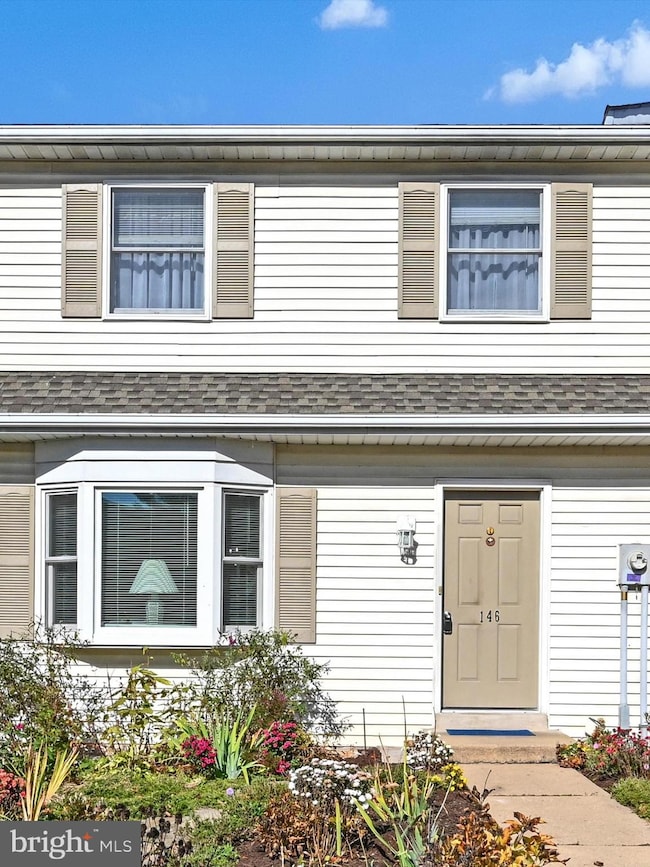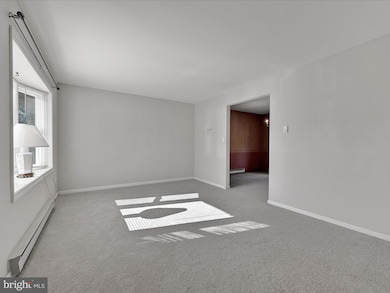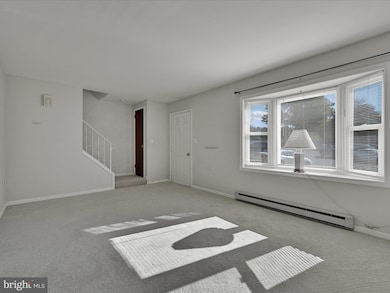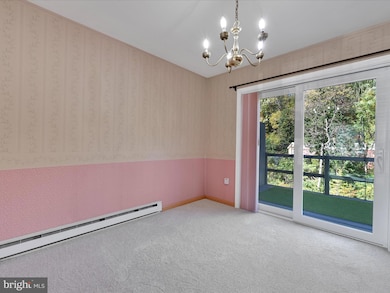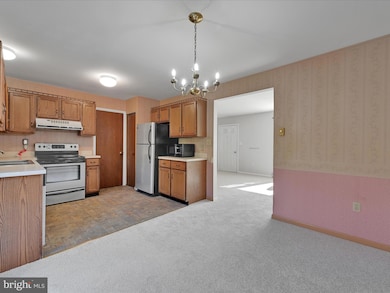146 Gregg Cir Ephrata, PA 17522
Estimated payment $1,426/month
Highlights
- View of Trees or Woods
- Traditional Architecture
- No HOA
- Deck
- Backs to Trees or Woods
- Cul-De-Sac
About This Home
"Cozy Row Home Backing to Trees and Nature". Tucked away on a quiet cul-de-sac, this 3-bedroom, 1.5-bath, 2-story row home offers a blend of comfort and potential. Enjoy an English-style garden in the front yard and a finished daylight basement that opens to a level, private backyard bordered by trees—no homes behind! Inside, you’ll find fresh new carpet in the bedrooms, living, and dining area, plus parking for two cars and all appliances are included—washer, dryer, refrigerator, microwave, and window A/C units. The home is move-in ready but could use a little TLC. Bring your paintbrush, imagination, and creativity and make this home shine! You'll love coming home to this peaceful setting that offers comfort, convenience, and potential all in one!
Listing Agent
(717) 475-4300 suegunselman@gmail.com Berkshire Hathaway HomeServices Homesale Realty License #AB050186L Listed on: 10/30/2025

Townhouse Details
Home Type
- Townhome
Est. Annual Taxes
- $2,885
Year Built
- Built in 1985
Lot Details
- 4,356 Sq Ft Lot
- Cul-De-Sac
- East Facing Home
- Backs to Trees or Woods
- Back Yard
- Property is in average condition
Parking
- 2 Parking Spaces
Home Design
- Traditional Architecture
- Block Foundation
- Shingle Roof
- Vinyl Siding
Interior Spaces
- Property has 2 Levels
- Ceiling Fan
- Double Hung Windows
- Family Room
- Living Room
- Dining Room
- Views of Woods
Kitchen
- Electric Oven or Range
- Microwave
- Dishwasher
Flooring
- Carpet
- Ceramic Tile
- Vinyl
Bedrooms and Bathrooms
- 3 Bedrooms
- Bathtub with Shower
Laundry
- Laundry on lower level
- Electric Dryer
- Washer
Improved Basement
- Heated Basement
- Interior and Exterior Basement Entry
- Natural lighting in basement
Outdoor Features
- Deck
Schools
- Fulton Elementary School
- Ephrata Middle School
- Ephrata High School
Utilities
- Window Unit Cooling System
- Electric Baseboard Heater
- Electric Water Heater
- Municipal Trash
- Phone Available
- Cable TV Available
Community Details
- No Home Owners Association
Listing and Financial Details
- Assessor Parcel Number 260-55203-0-0000
Map
Home Values in the Area
Average Home Value in this Area
Tax History
| Year | Tax Paid | Tax Assessment Tax Assessment Total Assessment is a certain percentage of the fair market value that is determined by local assessors to be the total taxable value of land and additions on the property. | Land | Improvement |
|---|---|---|---|---|
| 2025 | $2,751 | $114,700 | $43,600 | $71,100 |
| 2024 | $2,751 | $114,700 | $43,600 | $71,100 |
| 2023 | $2,683 | $114,700 | $43,600 | $71,100 |
| 2022 | $2,569 | $114,700 | $43,600 | $71,100 |
| 2021 | $2,515 | $114,700 | $43,600 | $71,100 |
| 2020 | $2,515 | $114,700 | $43,600 | $71,100 |
| 2019 | $2,480 | $114,700 | $43,600 | $71,100 |
| 2018 | $1,817 | $114,700 | $43,600 | $71,100 |
| 2017 | $2,398 | $90,600 | $26,900 | $63,700 |
| 2016 | $2,379 | $90,600 | $26,900 | $63,700 |
| 2015 | $526 | $90,600 | $26,900 | $63,700 |
| 2014 | $1,648 | $90,600 | $26,900 | $63,700 |
Property History
| Date | Event | Price | List to Sale | Price per Sq Ft |
|---|---|---|---|---|
| 11/04/2025 11/04/25 | Pending | -- | -- | -- |
| 10/30/2025 10/30/25 | For Sale | $224,900 | -- | $150 / Sq Ft |
Source: Bright MLS
MLS Number: PALA2077998
APN: 260-55203-0-0000
- 538 E Main St
- 42 Gross St
- 11 E Sunset Ave
- 124 Washington Ave
- 331 Spring Garden St
- 107 W Sunset Ave
- 335 Lincoln Ave
- 308 Washington Ave
- 259 Heatherwood Dr
- 96 Spruce St
- 110 E Pine St
- 741 Primrose Ln
- 18 E Pine St
- 43 Parkview Heights Rd
- 189 Ridge Ave
- 212 Irene Ave
- 112 Sycamore Rd
- 200 Pleasant Valley Rd
- 623 N State St
- 214 Linda Terrace
