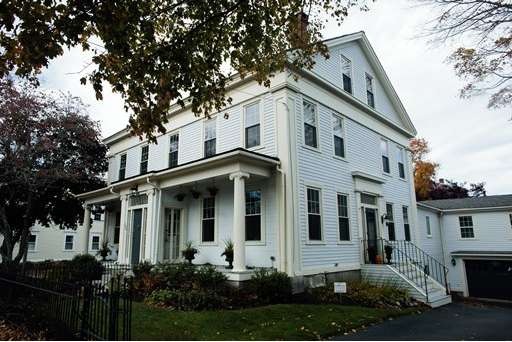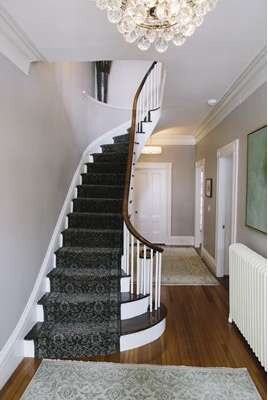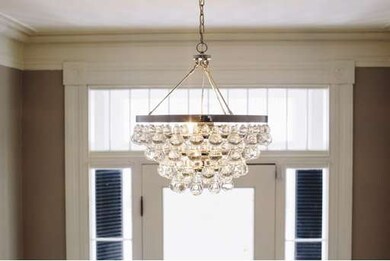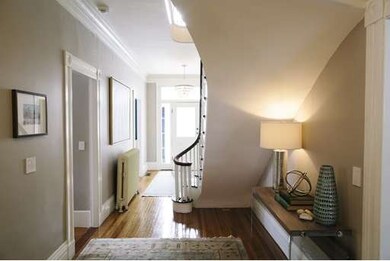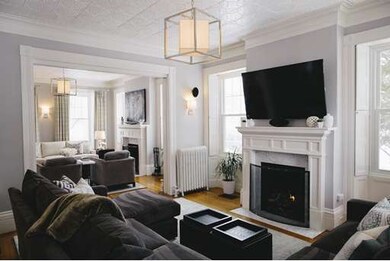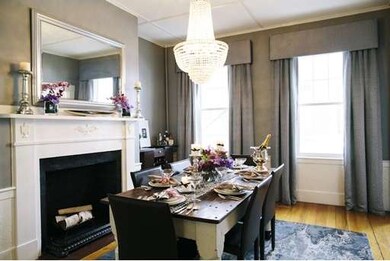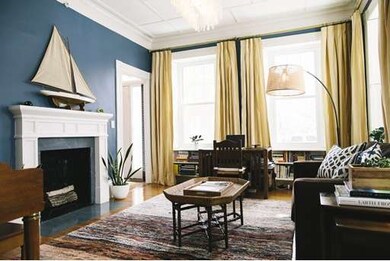
146 High St Newburyport, MA 01950
About This Home
As of November 2020The Richard Drown Residence. A 170 year old home for the 21st century family. Signature historic High Street residence overlooking the Bartlett Mall. Commanding in-town location with 5,196 SVLA has been extensively renovated to the highest standard, incorporating all luxuries of modern living, while preserving its vintage character. Features 15 rooms, 6 bedrooms, 4 updated bathrooms, and 10 fireplaces. Stunning new kitchen includes marble island and backsplash, soapstone counters, Subzero refrigerator, 48" Wolf range, and original fireplace. Elegance meets comfort highlighted by designer lighting, hardwood floors, original tin ceilings, 2 gas fireplaces, detailed built-ins, wine cellar, game room, central A/C, 44 new windows and state-of-the art systems. Dream master suite has luxurious master bath and large walk-in closet. Oversized two car garage with mudroom. Beautifully landscaped grounds with patio and pergola provide exceptional green space for an in-town yet private setting.
Last Agent to Sell the Property
Steve Robinson
Lamacchia Realty, Inc. Listed on: 03/18/2015
Home Details
Home Type
Single Family
Est. Annual Taxes
$22,891
Year Built
1842
Lot Details
0
Listing Details
- Lot Description: Corner, Paved Drive, City View(s), Fenced/Enclosed
- Other Agent: 2.00
- Special Features: None
- Property Sub Type: Detached
- Year Built: 1842
Interior Features
- Appliances: Range, Wall Oven, Dishwasher, Disposal, Microwave, Refrigerator, Washer, Dryer
- Fireplaces: 10
- Has Basement: Yes
- Fireplaces: 10
- Primary Bathroom: Yes
- Number of Rooms: 15
- Amenities: Public Transportation, Shopping, Swimming Pool, Park, Walk/Jog Trails, Golf Course, Medical Facility, Bike Path, Highway Access, Marina, Private School, T-Station
- Electric: Circuit Breakers, 200 Amps
- Energy: Storm Windows, Storm Doors
- Flooring: Wood, Tile, Marble
- Insulation: Full
- Basement: Full, Partially Finished, Walk Out, Interior Access, Garage Access, Radon Remediation System, Concrete Floor
- Bedroom 2: Second Floor, 13X16
- Bedroom 3: Second Floor, 13X15
- Bedroom 4: Third Floor, 12X14
- Bedroom 5: Third Floor, 12X14
- Bathroom #1: First Floor, 5X7
- Bathroom #2: Second Floor, 10X15
- Bathroom #3: Second Floor, 8X8
- Kitchen: First Floor, 16X16
- Living Room: First Floor, 15X16
- Master Bedroom: Second Floor, 15X16
- Master Bedroom Description: Bathroom - Full, Fireplace, Closet - Walk-in, Flooring - Hardwood
- Dining Room: First Floor, 13X16
- Family Room: First Floor, 15X16
Exterior Features
- Roof: Slate, Rubber
- Construction: Frame
- Exterior: Clapboard
- Foundation: Granite
Garage/Parking
- Garage Parking: Attached, Garage Door Opener, Storage, Work Area, Side Entry
- Garage Spaces: 2
- Parking: Off-Street, On Street Permit, Deeded, Paved Driveway
- Parking Spaces: 6
Utilities
- Cooling: Central Air
- Heating: Hot Water Radiators, Steam, Gas
- Hot Water: Natural Gas
- Utility Connections: for Gas Range
Ownership History
Purchase Details
Purchase Details
Home Financials for this Owner
Home Financials are based on the most recent Mortgage that was taken out on this home.Purchase Details
Home Financials for this Owner
Home Financials are based on the most recent Mortgage that was taken out on this home.Purchase Details
Home Financials for this Owner
Home Financials are based on the most recent Mortgage that was taken out on this home.Purchase Details
Home Financials for this Owner
Home Financials are based on the most recent Mortgage that was taken out on this home.Purchase Details
Purchase Details
Similar Homes in the area
Home Values in the Area
Average Home Value in this Area
Purchase History
| Date | Type | Sale Price | Title Company |
|---|---|---|---|
| Quit Claim Deed | -- | None Available | |
| Not Resolvable | $1,738,000 | None Available | |
| Not Resolvable | $1,610,000 | -- | |
| Not Resolvable | $970,000 | -- | |
| Deed | $1,295,000 | -- | |
| Deed | $423,000 | -- | |
| Deed | $325,000 | -- |
Mortgage History
| Date | Status | Loan Amount | Loan Type |
|---|---|---|---|
| Previous Owner | $938,000 | Purchase Money Mortgage | |
| Previous Owner | $180,000 | No Value Available | |
| Previous Owner | $660,000 | No Value Available | |
| Previous Owner | $750,000 | Purchase Money Mortgage |
Property History
| Date | Event | Price | Change | Sq Ft Price |
|---|---|---|---|---|
| 11/30/2020 11/30/20 | Sold | $1,738,000 | -7.3% | $357 / Sq Ft |
| 09/29/2020 09/29/20 | Pending | -- | -- | -- |
| 05/08/2020 05/08/20 | For Sale | $1,875,000 | +7.9% | $385 / Sq Ft |
| 03/27/2020 03/27/20 | Off Market | $1,738,000 | -- | -- |
| 03/05/2020 03/05/20 | For Sale | $1,875,000 | +16.5% | $385 / Sq Ft |
| 07/03/2015 07/03/15 | Sold | $1,610,000 | -8.0% | $310 / Sq Ft |
| 04/24/2015 04/24/15 | Pending | -- | -- | -- |
| 03/18/2015 03/18/15 | For Sale | $1,750,000 | +80.4% | $337 / Sq Ft |
| 04/26/2013 04/26/13 | Sold | $970,000 | -2.5% | $198 / Sq Ft |
| 03/21/2013 03/21/13 | Pending | -- | -- | -- |
| 12/13/2012 12/13/12 | For Sale | $995,000 | 0.0% | $203 / Sq Ft |
| 12/11/2012 12/11/12 | Pending | -- | -- | -- |
| 08/15/2012 08/15/12 | Price Changed | $995,000 | -9.1% | $203 / Sq Ft |
| 06/04/2012 06/04/12 | Price Changed | $1,095,000 | -8.8% | $223 / Sq Ft |
| 04/26/2012 04/26/12 | For Sale | $1,200,000 | -- | $245 / Sq Ft |
Tax History Compared to Growth
Tax History
| Year | Tax Paid | Tax Assessment Tax Assessment Total Assessment is a certain percentage of the fair market value that is determined by local assessors to be the total taxable value of land and additions on the property. | Land | Improvement |
|---|---|---|---|---|
| 2025 | $22,891 | $2,389,500 | $499,900 | $1,889,600 |
| 2024 | $22,036 | $2,210,200 | $454,400 | $1,755,800 |
| 2023 | $22,023 | $2,050,600 | $395,100 | $1,655,500 |
| 2022 | $20,302 | $1,690,400 | $329,200 | $1,361,200 |
| 2021 | $23,825 | $1,884,900 | $299,300 | $1,585,600 |
| 2020 | $24,202 | $1,884,900 | $299,300 | $1,585,600 |
| 2019 | $22,618 | $1,729,200 | $299,300 | $1,429,900 |
| 2018 | $21,412 | $1,614,800 | $285,100 | $1,329,700 |
| 2017 | $21,537 | $1,601,300 | $271,600 | $1,329,700 |
| 2016 | $19,559 | $1,460,700 | $258,600 | $1,202,100 |
| 2015 | $18,453 | $1,383,300 | $258,600 | $1,124,700 |
Agents Affiliated with this Home
-

Seller's Agent in 2020
Dolores Person
William Raveis Real Estate
(978) 660-0967
55 in this area
104 Total Sales
-
R
Seller Co-Listing Agent in 2020
Rachel Person
William Raveis Real Estate
-

Buyer's Agent in 2020
Gretchen Maguire
Realty One Group Nest
(617) 688-5290
35 in this area
81 Total Sales
-
S
Seller's Agent in 2015
Steve Robinson
Lamacchia Realty, Inc.
-

Buyer's Agent in 2015
Patricia Skibbee
River Valley Real Estate
(978) 502-4782
2 in this area
24 Total Sales
Map
Source: MLS Property Information Network (MLS PIN)
MLS Number: 71803069
APN: NEWP-000046-000006
- 2 Court St Unit 1
- 2 Court St Unit 3
- 132 High St Unit B
- 14-18 Market St
- 41 Washington St Unit D
- 7 Summer St Unit 7
- 4 C Winter St Unit 12
- 29 Boardman St
- 95 High St Unit 4
- 129 Merrimac St Unit 19
- 11 Boardman St
- 10 10th St
- 212 High St
- 26 Olive St
- 14 Dexter Ln Unit A
- 11 Congress St
- 158 Merrimac St Unit 3
- 1 Fruit St
- 56 Middle St
- 169 Merrimac St Unit 5
