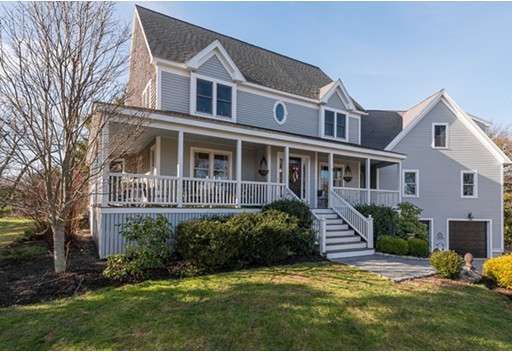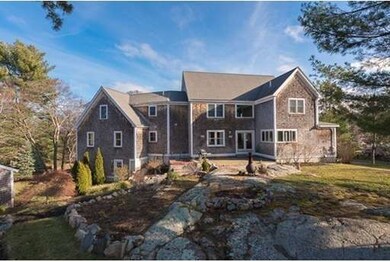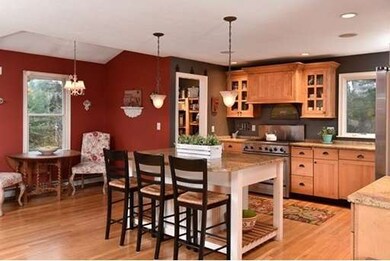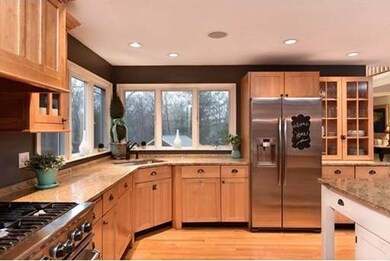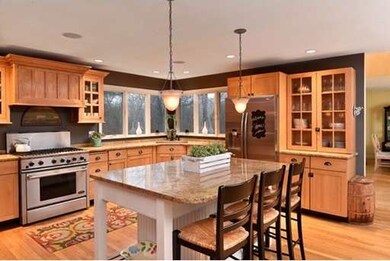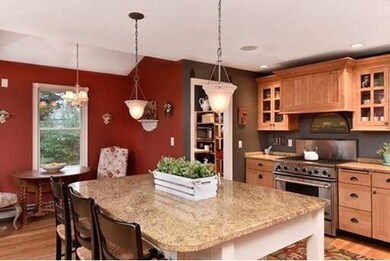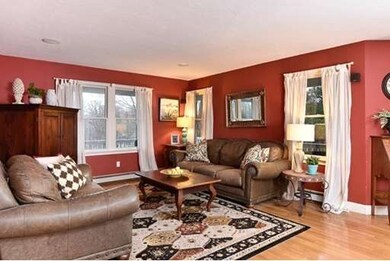
146 Hull St Hingham, MA 02043
About This Home
As of December 2021Beautiful Colonial with farmers porch, open floor plan great for entertaining! Kitchen with 6 burner gas stove, center island, pantry and bank of windows overlooking private patio and yard. Kitchen opens to family room, open floor plan great for entertaining and spending family time together. Large windows throughout allow for lots of natural light to stream in. French door between kitchen & dining room leads to patio nestled amongst granite outcroppings with beautiful plantings. 4 bedrooms on second floor. Master bedroom w/ cathedral ceiling, walk in closet, dual vanity, large tiled shower. Wrap around porch adds additional outdoor entertaining space. Finished lower level with "summer" kitchen, open living space, guest room & full bath, great for extended family, guests or au-pair. Walk up attic for easy storage. Two story barn great for car, boat storage, or for contractor business. A/C, Town Sewer. Close proximity to commuter rail, beach & restaurants.
Last Agent to Sell the Property
William Raveis R.E. & Home Services Listed on: 01/15/2015

Home Details
Home Type
Single Family
Est. Annual Taxes
$17,015
Year Built
2000
Lot Details
0
Listing Details
- Lot Description: Gentle Slope
- Other Agent: 2.50
- Special Features: None
- Property Sub Type: Detached
- Year Built: 2000
Interior Features
- Appliances: Range, Refrigerator, Vent Hood
- Has Basement: Yes
- Primary Bathroom: Yes
- Number of Rooms: 13
- Amenities: Public Transportation, Shopping, Swimming Pool, Tennis Court, Park, Golf Course, Medical Facility, Conservation Area, Highway Access, House of Worship, Marina, Private School, Public School, T-Station
- Electric: Circuit Breakers, 200 Amps
- Energy: Insulated Windows
- Flooring: Wood, Tile, Wall to Wall Carpet
- Insulation: Full
- Interior Amenities: Cable Available
- Basement: Full, Partially Finished, Interior Access, Garage Access
- Bedroom 2: Second Floor, 10X12
- Bedroom 3: Second Floor, 11X9
- Bedroom 4: Second Floor, 19X23
- Bathroom #1: First Floor, 5X7
- Bathroom #2: Second Floor, 11X6
- Bathroom #3: Second Floor, 12X9
- Kitchen: First Floor, 17X19
- Laundry Room: Second Floor
- Living Room: First Floor, 16X13
- Master Bedroom: Second Floor, 15X14
- Master Bedroom Description: Bathroom - Full, Ceiling - Cathedral, Ceiling Fan(s), Closet - Walk-in, Flooring - Wall to Wall Carpet
- Dining Room: First Floor, 15X13
- Family Room: First Floor, 23X23
Exterior Features
- Roof: Asphalt/Fiberglass Shingles
- Construction: Frame
- Exterior: Clapboard, Shingles
- Exterior Features: Porch, Patio, Gutters, Storage Shed, Barn/Stable, Invisible Fence
- Foundation: Poured Concrete
Garage/Parking
- Garage Parking: Attached
- Garage Spaces: 2
- Parking Spaces: 10
Utilities
- Cooling: Central Air
- Heating: Hot Water Baseboard, Gas
- Cooling Zones: 2
- Heat Zones: 7
- Hot Water: Natural Gas, Tank
- Utility Connections: for Gas Range, for Electric Dryer, Washer Hookup
Condo/Co-op/Association
- HOA: No
Schools
- Elementary School: East School
- Middle School: Hingham Middle
- High School: Hingham High
Ownership History
Purchase Details
Similar Homes in Hingham, MA
Home Values in the Area
Average Home Value in this Area
Purchase History
| Date | Type | Sale Price | Title Company |
|---|---|---|---|
| Quit Claim Deed | -- | None Available |
Mortgage History
| Date | Status | Loan Amount | Loan Type |
|---|---|---|---|
| Previous Owner | $710,000 | Purchase Money Mortgage | |
| Previous Owner | $300,000 | Credit Line Revolving | |
| Previous Owner | $150,000 | Credit Line Revolving | |
| Previous Owner | $52,000 | No Value Available | |
| Previous Owner | $75,000 | No Value Available | |
| Previous Owner | $250,000 | No Value Available | |
| Previous Owner | $225,000 | No Value Available |
Property History
| Date | Event | Price | Change | Sq Ft Price |
|---|---|---|---|---|
| 12/10/2021 12/10/21 | Sold | $1,500,000 | +0.1% | $348 / Sq Ft |
| 10/07/2021 10/07/21 | Pending | -- | -- | -- |
| 09/30/2021 09/30/21 | For Sale | $1,499,000 | +91.0% | $347 / Sq Ft |
| 06/30/2015 06/30/15 | Sold | $785,000 | -1.9% | $248 / Sq Ft |
| 04/30/2015 04/30/15 | Pending | -- | -- | -- |
| 01/15/2015 01/15/15 | For Sale | $800,000 | -- | $253 / Sq Ft |
Tax History Compared to Growth
Tax History
| Year | Tax Paid | Tax Assessment Tax Assessment Total Assessment is a certain percentage of the fair market value that is determined by local assessors to be the total taxable value of land and additions on the property. | Land | Improvement |
|---|---|---|---|---|
| 2025 | $17,015 | $1,591,700 | $368,900 | $1,222,800 |
| 2024 | $16,261 | $1,498,700 | $368,900 | $1,129,800 |
| 2023 | $13,941 | $1,394,100 | $342,500 | $1,051,600 |
| 2022 | $10,323 | $893,000 | $298,500 | $594,500 |
| 2021 | $10,063 | $852,800 | $298,500 | $554,300 |
| 2020 | $9,833 | $852,800 | $298,500 | $554,300 |
| 2019 | $9,704 | $821,700 | $298,500 | $523,200 |
| 2018 | $10,990 | $933,700 | $298,500 | $635,200 |
| 2017 | $9,121 | $744,600 | $307,300 | $437,300 |
| 2016 | $8,878 | $710,800 | $292,600 | $418,200 |
| 2015 | -- | $755,200 | $258,500 | $496,700 |
Agents Affiliated with this Home
-
Kate Johnson

Seller's Agent in 2021
Kate Johnson
Compass
(339) 793-0475
74 Total Sales
-
Darleen Lannon

Buyer's Agent in 2021
Darleen Lannon
William Raveis R.E. & Home Services
(617) 899-4508
280 Total Sales
-
Valerie Tocchio

Seller's Agent in 2015
Valerie Tocchio
William Raveis R.E. & Home Services
(781) 706-7080
65 Total Sales
-
Jennifer Richardsson

Buyer's Agent in 2015
Jennifer Richardsson
Coldwell Banker Realty - Hingham
(781) 264-0462
20 Total Sales
Map
Source: MLS Property Information Network (MLS PIN)
MLS Number: 71784480
APN: HING-000033-000000-000025
- 166 Hull St
- 287 A Rockland St
- 198 Hull St
- 321 Rockland St
- 6 Grace Dr
- 338 Rockland St
- 45 Ocean Ledge Dr
- 10 Ocean Ledge Dr
- LOT 1B Rockland St
- 1 Gatehouse Ln Unit 1
- 9 School St
- 26 School St Unit 205
- 23 Wyola Rd
- 506 N Main St
- 512 N Main St
- 155 George Washington Blvd Unit 304
- 129 Chief Justice Cushing Hwy
- 101 Rockland St
- 152 Forest Ave
- 8 Elizabeth Ln
