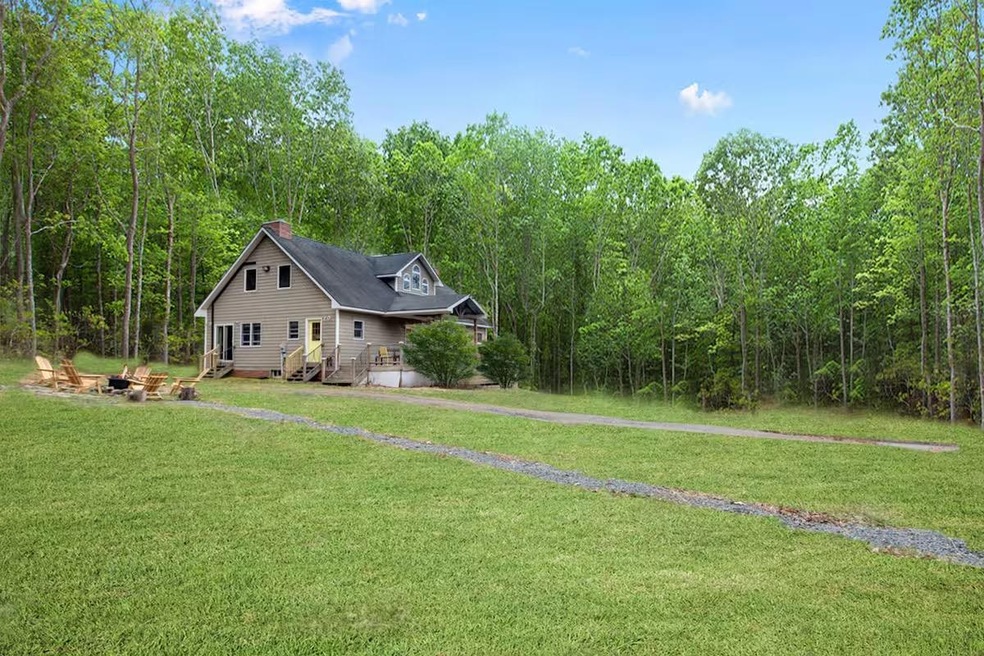
146 Humphrey Rd Narrowsburg, NY 12764
Highlights
- Gourmet Kitchen
- Cathedral Ceiling
- 1 Fireplace
- Contemporary Architecture
- Main Floor Bedroom
- Stainless Steel Appliances
About This Home
As of May 2025A spacious and unique Catskills retreat just minutes from Narrowsburg’s popular amenities. Through the foyer, enter into an airy living space boasting soaring cathedral ceilings, a wood-burning fireplace, and a wall of windows that bathes the room in natural light. A staircase leads to the lofted second floor with a breezy lounge space, balcony, and French doors that open to one of the home’s three bedrooms. Back downstairs, the great room flows into an efficient kitchen. The first floor also features a convenient laundry/mudroom, full bathroom, guest bedroom, and first-floor primary suite, complete with a private exterior entrance and ensuite bath. Downstairs, a bonus finished walk-out basement - an additional approximately 1,000 sqft - features another lounge area, gym, wet bar, second laundry room, two bonus rooms, and direct yard access. Outside, the five-acre property is surrounded by wooded land and features rocky outcroppings, seasonal stream, and a large garden shed. Just two hours from NYC.
Last Agent to Sell the Property
Anatole House LLC Brokerage Phone: 845-943-4177 License #10401260625 Listed on: 02/12/2025
Home Details
Home Type
- Single Family
Est. Annual Taxes
- $6,528
Year Built
- Built in 2006
Home Design
- Contemporary Architecture
- Frame Construction
Interior Spaces
- 2,212 Sq Ft Home
- Wet Bar
- Cathedral Ceiling
- Ceiling Fan
- Chandelier
- 1 Fireplace
- Storage
- Basement Fills Entire Space Under The House
Kitchen
- Gourmet Kitchen
- Microwave
- Dishwasher
- Stainless Steel Appliances
Bedrooms and Bathrooms
- 3 Bedrooms
- Main Floor Bedroom
- En-Suite Primary Bedroom
- 2 Full Bathrooms
Laundry
- Dryer
- Washer
Schools
- Sullivan West Elementary School
- Sullivan West High School At Lake Huntington Middle School
- Sullivan West High School
Utilities
- Ductless Heating Or Cooling System
- Well
- Electric Water Heater
- Septic Tank
- High Speed Internet
Additional Features
- Shed
- 5.09 Acre Lot
Listing and Financial Details
- Assessor Parcel Number 4800-003-0-0001-003-004
Ownership History
Purchase Details
Home Financials for this Owner
Home Financials are based on the most recent Mortgage that was taken out on this home.Purchase Details
Home Financials for this Owner
Home Financials are based on the most recent Mortgage that was taken out on this home.Purchase Details
Similar Homes in Narrowsburg, NY
Home Values in the Area
Average Home Value in this Area
Purchase History
| Date | Type | Sale Price | Title Company |
|---|---|---|---|
| Deed | $545,000 | None Available | |
| Deed | $325,000 | None Available | |
| Deed | $10,900 | -- | |
| Deed | $10,900 | -- |
Mortgage History
| Date | Status | Loan Amount | Loan Type |
|---|---|---|---|
| Open | $408,000 | Purchase Money Mortgage | |
| Previous Owner | $284,375 | Purchase Money Mortgage |
Property History
| Date | Event | Price | Change | Sq Ft Price |
|---|---|---|---|---|
| 05/29/2025 05/29/25 | Sold | $545,000 | 0.0% | $246 / Sq Ft |
| 04/01/2025 04/01/25 | Pending | -- | -- | -- |
| 02/12/2025 02/12/25 | For Sale | $545,000 | -- | $246 / Sq Ft |
Tax History Compared to Growth
Tax History
| Year | Tax Paid | Tax Assessment Tax Assessment Total Assessment is a certain percentage of the fair market value that is determined by local assessors to be the total taxable value of land and additions on the property. | Land | Improvement |
|---|---|---|---|---|
| 2024 | $6,411 | $110,400 | $25,900 | $84,500 |
| 2023 | $6,397 | $110,400 | $25,900 | $84,500 |
| 2022 | $6,453 | $110,400 | $25,900 | $84,500 |
| 2021 | $6,063 | $110,400 | $25,900 | $84,500 |
| 2020 | $5,646 | $110,400 | $25,900 | $84,500 |
| 2019 | $5,767 | $110,400 | $25,900 | $84,500 |
| 2018 | $5,811 | $110,400 | $25,900 | $84,500 |
| 2017 | $5,767 | $110,400 | $25,900 | $84,500 |
| 2016 | $5,715 | $110,400 | $25,900 | $84,500 |
| 2015 | -- | $110,400 | $25,900 | $84,500 |
| 2014 | -- | $110,400 | $25,900 | $84,500 |
Agents Affiliated with this Home
-
Erica Keberle
E
Seller's Agent in 2025
Erica Keberle
Anatole House LLC
(917) 690-5405
30 Total Sales
-
Brankica Curreri
B
Buyer's Agent in 2025
Brankica Curreri
Eagle Valley Realty
(845) 252-3085
62 Total Sales
Map
Source: OneKey® MLS
MLS Number: 822406
APN: 4800-003-0-0001-003-004
- 50 River Edge Rd
- 288 River Rd
- 7083 State Route 97
- 8144 State Route 52
- 38 Perry Pond Rd
- 191 Gables Rd
- Lot 50 Deep Hollow Hill Rd
- 6450B New York 97
- 61 Old Cochecton Rd
- 5 Arrowhead Ln
- 39 Hilltop Ln
- 30 School St
- Lot 10 Odd Fellows Hall St
- Lot 10 St
- Lot 8.1 Eckes Rd
- Lot 23.23 Perry Pond Rd
- Lot #74 Perry Pond Rd
- 615 Plank Rd
- Lot 19 Brook Dr
- 33 4th St
