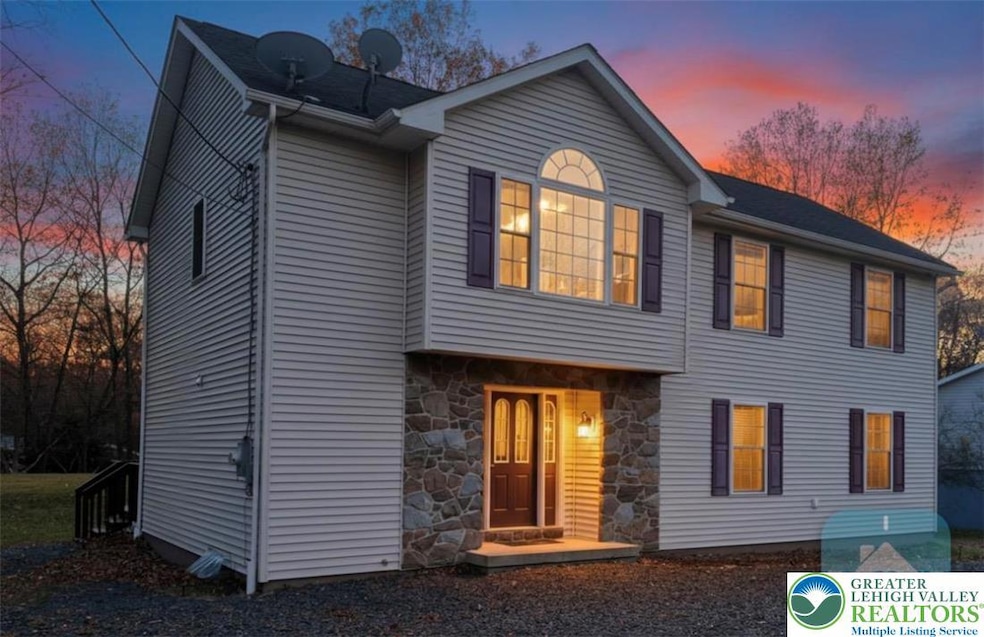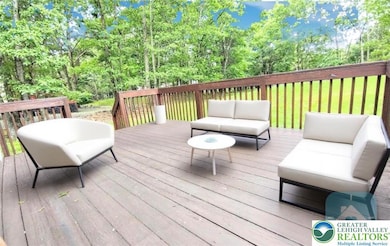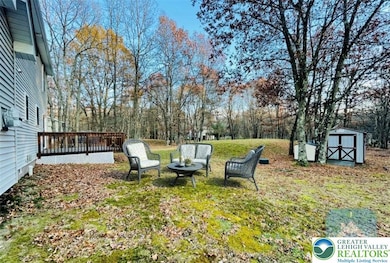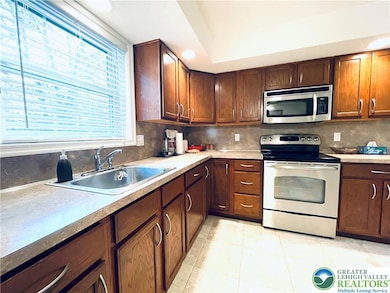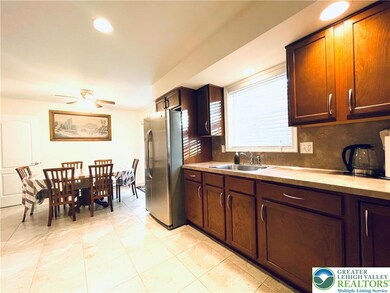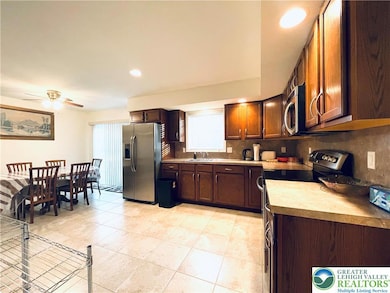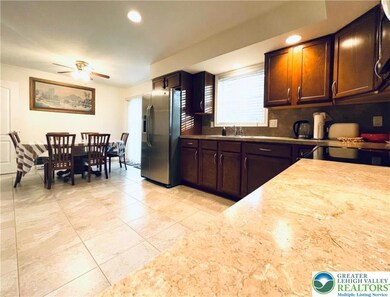146 Hunter Ln Albrightsville, PA 18210
Estimated payment $2,586/month
Highlights
- Panoramic View
- Partially Wooded Lot
- Covered Patio or Porch
- Deck
- Cathedral Ceiling
- Separate Outdoor Workshop
About This Home
**SHORT-TERM RENTALS FRIENDLY**
Location is everything! This short-term rental-friendly community features a stunning 4-bedroom, 3-bathroom custom dream home with two additional bonus rooms that can serve as bedrooms or entertainment spaces. Set on nearly half an acre, this property perfectly combines luxury and comfort. A circular driveway provides ample parking, while inside, the fully furnished home boasts hardwood floors, a cozy fireplace, and a wet bar for entertaining. The gourmet kitchen is ideal for culinary creations or plating takeout, and the expansive deck and landscaped backyard offer the perfect setting for BBQs, stargazing, or relaxation. This property is more than a house; it’s a family retreat and an incredible investment opportunity. The vibrant community offers four lakes for fishing, a kids’ playground, tennis and basketball courts, a fishing pier, a clubhouse for social events, and a sparkling pool. Meticulously cared for by its original owner, this home is ready to provide comfort and enjoyment in every way. Situated in the gated Indian Mountain Lake community in the scenic Pocono Mountains of northeast Pennsylvania, it is conveniently located near major highways, world-class resorts, ski areas, Pocono Raceway, and premium shopping outlets. Some images have been digitally staged.
Home Details
Home Type
- Single Family
Est. Annual Taxes
- $4,783
Year Built
- Built in 2012
Lot Details
- 0.4 Acre Lot
- Partially Wooded Lot
Parking
- 6 Car Detached Garage
- Driveway
- Off-Street Parking
Home Design
- Brick or Stone Mason
- Structural Insulated Panel System
- Vinyl Siding
- Concrete Block And Stucco Construction
- Stone
Interior Spaces
- 2,500 Sq Ft Home
- 2-Story Property
- Wet Bar
- Cathedral Ceiling
- Self Contained Fireplace Unit Or Insert
- Drapes & Rods
- Family Room with Fireplace
- Panoramic Views
- Storm Windows
- Microwave
- Basement
Bedrooms and Bathrooms
- 4 Bedrooms
- Walk-In Closet
- 3 Full Bathrooms
Laundry
- Laundry on main level
- Stacked Washer and Dryer
Outdoor Features
- Deck
- Covered Patio or Porch
- Separate Outdoor Workshop
- Shed
Schools
- Jim Thorpe Area High School
Utilities
- Heating Available
- Well
Community Details
- Indian Mountain Lakes Subdivision
Map
Home Values in the Area
Average Home Value in this Area
Tax History
| Year | Tax Paid | Tax Assessment Tax Assessment Total Assessment is a certain percentage of the fair market value that is determined by local assessors to be the total taxable value of land and additions on the property. | Land | Improvement |
|---|---|---|---|---|
| 2025 | $4,783 | $77,750 | $3,800 | $73,950 |
| 2024 | $4,550 | $77,750 | $3,800 | $73,950 |
| 2023 | $4,492 | $77,750 | $3,800 | $73,950 |
| 2022 | $4,492 | $77,750 | $3,800 | $73,950 |
| 2021 | $4,492 | $77,750 | $3,800 | $73,950 |
| 2020 | $4,492 | $77,750 | $3,800 | $73,950 |
| 2019 | $4,336 | $77,750 | $3,800 | $73,950 |
| 2018 | $4,336 | $77,750 | $3,800 | $73,950 |
| 2017 | $4,336 | $77,750 | $3,800 | $73,950 |
| 2016 | -- | $77,750 | $3,800 | $73,950 |
| 2015 | -- | $77,750 | $3,800 | $73,950 |
| 2014 | -- | $77,750 | $3,800 | $73,950 |
Property History
| Date | Event | Price | List to Sale | Price per Sq Ft |
|---|---|---|---|---|
| 11/12/2025 11/12/25 | For Sale | $415,000 | 0.0% | $154 / Sq Ft |
| 11/08/2025 11/08/25 | Off Market | $415,000 | -- | -- |
| 09/21/2025 09/21/25 | For Sale | $415,000 | -- | $154 / Sq Ft |
Purchase History
| Date | Type | Sale Price | Title Company |
|---|---|---|---|
| Corporate Deed | $15,000 | None Available | |
| Deed | $12,000 | None Available |
Source: Greater Lehigh Valley REALTORS®
MLS Number: 764457
APN: 2A-51-K225
- 13 Poplar Dr
- 171 Sassafras Rd
- 407 Skyline Dr
- 703 Fox Hill Rd
- 0 Sassafras Rd Unit 751330
- 0 Sassafras Rd Unit PM-121543
- 59 Vista Dr
- 918 K-III Sycamore Cir
- 918 Sycamore Cir
- KII517 Rd
- 31 Vista Dr
- 26 Grouse Trail
- 0 Hunter Ln Unit PACC2006268
- 0 Hunter Ln Unit 760587
- 67 Twin Lake Rd
- KIII822 Sycamore Cir
- 918 KIII Sycamore Cir
- 45 Tamarack Terrace
- 0 Spruce Ln
- 0 Spruce Ln Unit 752359
- 194 Chapman Cir Unit ID1250013P
- 7 Wintergreen Ct
- 6 Junco Ln
- 164 Buckhill Rd
- 101 Mohawk Trail
- 7 Wintergreen Trail
- 106 Lenape Trail
- 119 Antler Trail
- 56 Winding Way
- 188 Algonquin Trail
- 38 Spokane Rd
- 815 Towamensing Trail
- 628 Scenic Dr
- 175 Circle Dr
- 351 Valley View Dr
- 180 Penn Forest Trail
- 752 Toll Rd
- 2532 Holly Ln
- 2664 Tacoma Dr
- 124 Chapman Cir
