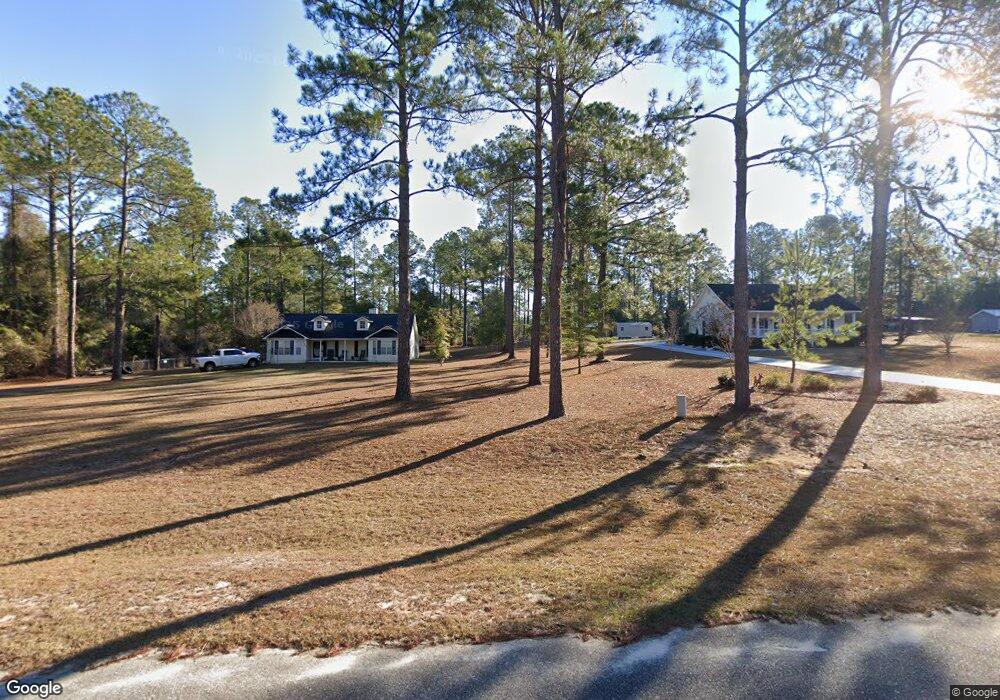146 Hunter Rd Bainbridge, GA 39817
Estimated Value: $210,056 - $262,000
Highlights
- Open Floorplan
- Covered Patio or Porch
- Laundry Room
- Traditional Architecture
- Walk-In Closet
- Ceramic Tile Flooring
About This Home
As of August 2014A SPARKLING GEM THAT OUTSHINES THEM ALL: This brand new listing will probably rank way up at the top of your wishlist. Beautifully landscaped lot, immaculate move-in ready, gorgeous covered rocking chair front porch, charming back covered porch right outside dining area perfect for those cool fall and spring coffee retreats, updated laminate flooring, clean as a whistle carpet in all 3 bedrooms, beautiful Master and Guest Bedrooms, sparkling baths, charming and very functional galley kitchen, really nice 437 sq.ft. carport with entry to laundry room large enough for chest type freezer as well as washer and dryer. All windows have blinds, so mark that off your purchase list. This home is in wonderful condition and is located in Bainbridge, Decatur Co., GA. only 42 mi. from Tallahassee, FL. and a lovely 2 hr. drive to the Gulf Coast. This property is perfect for firsttime homebuyers or retirees looking to downsize. Please call for an appointment to see this outstanding new listing. You'll really be glad you did.
Home Details
Home Type
- Single Family
Est. Annual Taxes
- $1,290
Year Built
- Built in 2006
Lot Details
- 1 Acre Lot
Home Design
- Traditional Architecture
- Slab Foundation
- Architectural Shingle Roof
Interior Spaces
- 1,514 Sq Ft Home
- 1-Story Property
- Open Floorplan
- Sheet Rock Walls or Ceilings
- Ceiling Fan
- Blinds
- Fire and Smoke Detector
- Laundry Room
Kitchen
- Stove
- Range Hood
- Ice Maker
- Dishwasher
Flooring
- Carpet
- Ceramic Tile
Bedrooms and Bathrooms
- 3 Bedrooms
- Walk-In Closet
- 2 Full Bathrooms
Parking
- Carport
- Parking Pad
- Open Parking
Outdoor Features
- Covered Patio or Porch
- Outdoor Storage
Utilities
- Central Heating and Cooling System
- Well
- Electric Water Heater
- Septic Tank
- Cable TV Available
Community Details
- Pine Ridge Sub.Phase3 Subdivision
Listing and Financial Details
- Tax Lot Lot 6
- Assessor Parcel Number Map 76C Parcel 6
Ownership History
Purchase Details
Home Financials for this Owner
Home Financials are based on the most recent Mortgage that was taken out on this home.Purchase Details
Home Financials for this Owner
Home Financials are based on the most recent Mortgage that was taken out on this home.Purchase Details
Purchase Details
Home Financials for this Owner
Home Financials are based on the most recent Mortgage that was taken out on this home.Purchase Details
Home Values in the Area
Average Home Value in this Area
Purchase History
| Date | Buyer | Sale Price | Title Company |
|---|---|---|---|
| Turner Myra | $134,000 | -- | |
| Haverty Patrick M | $121,100 | -- | |
| Aurora Bank Fsb | $129,800 | -- | |
| Turner Myra | $158,000 | -- | |
| Middleton Stephen D | $12,000 | -- |
Mortgage History
| Date | Status | Borrower | Loan Amount |
|---|---|---|---|
| Closed | Turner Myra | $42,000 | |
| Previous Owner | Haverty Patrick M | $118,029 | |
| Previous Owner | Turner Myra | $126,400 | |
| Previous Owner | Turner Myra | $15,800 |
Property History
| Date | Event | Price | List to Sale | Price per Sq Ft |
|---|---|---|---|---|
| 08/29/2014 08/29/14 | Sold | $134,000 | -4.2% | $89 / Sq Ft |
| 07/30/2014 07/30/14 | Pending | -- | -- | -- |
| 07/18/2014 07/18/14 | For Sale | $139,900 | -- | $92 / Sq Ft |
Tax History Compared to Growth
Tax History
| Year | Tax Paid | Tax Assessment Tax Assessment Total Assessment is a certain percentage of the fair market value that is determined by local assessors to be the total taxable value of land and additions on the property. | Land | Improvement |
|---|---|---|---|---|
| 2024 | $1,797 | $66,580 | $8,000 | $58,580 |
| 2023 | $1,374 | $66,580 | $8,000 | $58,580 |
| 2022 | $1,710 | $65,777 | $8,000 | $57,777 |
| 2021 | $1,638 | $62,216 | $8,000 | $54,216 |
| 2020 | $1,473 | $54,124 | $8,000 | $46,124 |
| 2019 | $1,511 | $53,511 | $8,000 | $45,511 |
| 2018 | $1,491 | $53,511 | $8,000 | $45,511 |
| 2017 | $1,679 | $53,511 | $8,000 | $45,511 |
| 2016 | $1,458 | $53,511 | $8,000 | $45,511 |
| 2015 | $1,702 | $53,511 | $8,000 | $45,511 |
| 2014 | $1,381 | $51,759 | $8,000 | $43,759 |
| 2013 | -- | $51,758 | $8,000 | $43,758 |
Map
Source: Southwest Georgia Board of REALTORS®
MLS Number: 2987
APN: 0076C-006-000
- 290 Long Rd
- 206 Plum Nelly Cir
- 1000 E Gate Dr
- 2992 Thomasville Rd
- 2010 Ashton Way
- 0 Knollwood Cir Unit 10601153
- 1103 Bluffton Dr
- 1001 Bluffton Dr
- 2032 Lexington Ave
- 2036 Lexington Ave
- 186 Turtle Pond Rd
- 287 Cloverleaf Cir
- 1417 College Rd
- 1602 Belcher Ln
- 0 Meadow Ridge Dr
- 2107 Hughes St
- 1606 Hemlock St
- 1505 E Water St
- 1600 Dogwood Dr
- 1901 Douglas Dr
