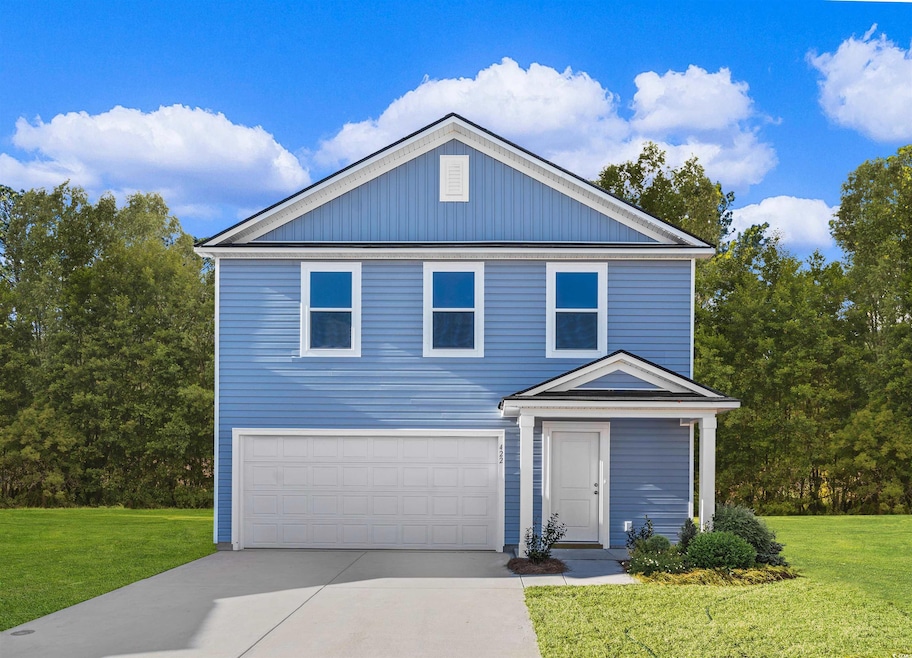Estimated payment $1,673/month
Highlights
- New Construction
- Traditional Architecture
- Solid Surface Countertops
- Riverside Elementary School Rated A-
- Loft
- Stainless Steel Appliances
About This Home
Welcome to the Whitetail at Birchwood—a thoughtfully designed 4-bedroom, 2.5-bath home that blends comfort, space, and modern convenience. The open-concept layout features a well-appointed kitchen with plenty of counter space, quality cabinetry, and stainless steel appliances, all flowing into a generous dining area and great room—perfect for everyday living or entertaining. A versatile upstairs loft offers additional flex space ideal for a media room, home office, or play area. The owner’s suite includes a walk-in closet and private en-suite bath with a step-in shower. Out front, enjoy a charming covered entry porch, adding a welcoming touch and a place to unwind.
Home Details
Home Type
- Single Family
Year Built
- Built in 2025 | New Construction
Lot Details
- 7,841 Sq Ft Lot
- Rectangular Lot
- Property is zoned RE
HOA Fees
- $80 Monthly HOA Fees
Parking
- 2 Car Attached Garage
Home Design
- Traditional Architecture
- Bi-Level Home
- Slab Foundation
- Vinyl Siding
Interior Spaces
- 1,952 Sq Ft Home
- Family or Dining Combination
- Loft
- Fire and Smoke Detector
- Washer and Dryer Hookup
Kitchen
- Breakfast Bar
- Range with Range Hood
- Microwave
- Dishwasher
- Stainless Steel Appliances
- Solid Surface Countertops
- Disposal
Flooring
- Carpet
- Vinyl
Bedrooms and Bathrooms
- 4 Bedrooms
Outdoor Features
- Patio
- Front Porch
Schools
- Riverside Elementary School
- Black Water Middle School
- North Myrtle Beach High School
Utilities
- Central Heating and Cooling System
- Water Heater
Community Details
- Association fees include trash pickup, common maint/repair
- Built by Lennar
- The community has rules related to allowable golf cart usage in the community
Map
Home Values in the Area
Average Home Value in this Area
Property History
| Date | Event | Price | List to Sale | Price per Sq Ft |
|---|---|---|---|---|
| 11/01/2025 11/01/25 | For Sale | $254,000 | -- | $130 / Sq Ft |
Source: Coastal Carolinas Association of REALTORS®
MLS Number: 2526400
- 154 Indigo Grove Dr Unit lot 160 Woodhaven
- 409 Samara Dr
- 538 Swaying Palm Ct
- 572 Swaying Palm Ct Unit Lot 42 Ramsey
- 555 Swaying Palm Ct
- 146 Indigo Grove Dr
- 193 Indigo Grove Dr
- 417 Blue Fescue Ct
- 572 Swaying Palm Ct
- 212 Indigo Grove Dr
- 8254 Energize Dr Unit Northbrook F
- 137 Indigo Grove Dr
- 171 Cassina Dr
- 149 Indigo Grove Dr
- 126 Indigo Grove Dr
- 129 Indigo Grove Dr
- 1031 Snowberry Dr
- 899 Snowberry Dr
- 407 Turtlehead Dr
- Harrisburg Plan at Waterfall Villages
- 820 Wapama St
- 118 Teal Cir
- 1103 Checkerberry St
- 186 Saw Horse Dr Unit B
- 130 Ap Thompson Rd
- 847 Flowering Branch Ave
- 487 Waterend Dr
- 242 Sun Colony Blvd Unit 305
- 132 Carolina Pointe Way Unit LR
- 10600 Highway 90
- 2412 Brick Dr
- 3720 Park Pointe Ave
- 3712 Park Pointe Ave
- 720-755 Charter Dr
- 720 Charter Dr Unit 105
- 3465 Sandler Blvd
- 300 Champion Blvd Unit Cherry Grove
- 300 Champion Blvd Unit Surfside
- 300 Champion Blvd Unit Ocean Drive
- 517 Cambria Dr

