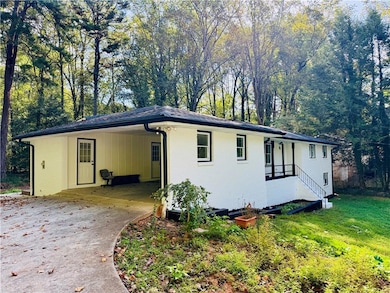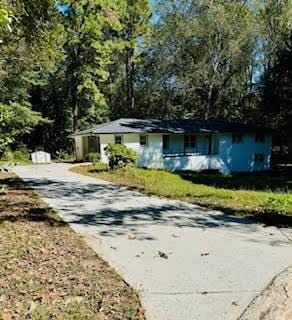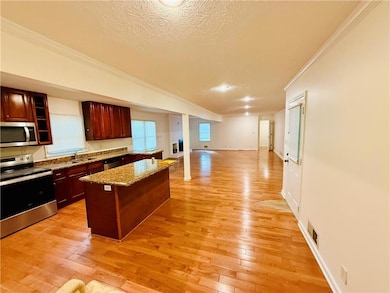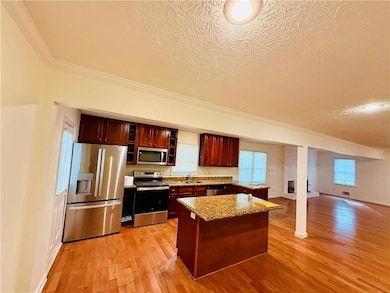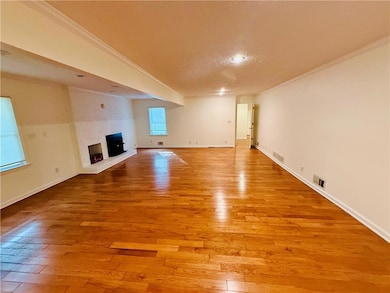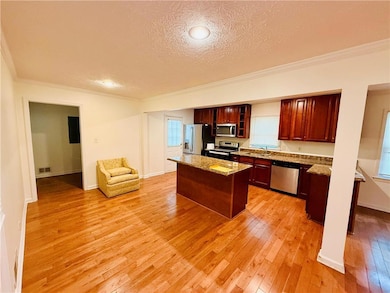146 King David Dr SW Lilburn, GA 30047
Estimated payment $2,645/month
Highlights
- Second Kitchen
- Open-Concept Dining Room
- Wood Flooring
- Camp Creek Elementary School Rated A
- Ranch Style House
- Stone Countertops
About This Home
**Beautiful Brick, ranch home in Parkview High school district** This Cul sac Home has 6 BR / 5Bth updated with hardwood floors throughout the main floor**Open floor plan w/ living room, dining room & the fireside family room open to the kitchen. Eat-in kitchen w/ granite countertops with island kitchen**Stainless steel Fridge, electric stove, microwave and dishwasher** Newly installed hot water heater**Roof 3 years old**Enjoy breakfast looking out into the sunny & private steel fenced-in backyard. Carport attached with side entry long driveway**The Main floor has Primary bedroom / Primary bathroom and additional 2 bedrooms with 2 full bathrooms** Head downstairs to the basement with 3 additional Bedrooms and 2 bathrooms** Basement is perfect for rental income with 3Br/2Bth and 2 additional kitchens with separate entry** This home is perfect for a large family or rental investment income** No HOA and No rental restrictions**
Listing Agent
Georgia Turnkey Realty, LLC. License #250630 Listed on: 10/12/2025
Home Details
Home Type
- Single Family
Est. Annual Taxes
- $4,565
Year Built
- Built in 1972
Lot Details
- 0.55 Acre Lot
- Property fronts a county road
- Cul-De-Sac
- Private Entrance
- Private Yard
- Back and Front Yard
Home Design
- Ranch Style House
- Block Foundation
- Composition Roof
- Three Sided Brick Exterior Elevation
Interior Spaces
- 3,890 Sq Ft Home
- Ceiling height of 9 feet on the main level
- Ceiling Fan
- Factory Built Fireplace
- Insulated Windows
- Family Room with Fireplace
- Open-Concept Dining Room
- Breakfast Room
- Attic Fan
Kitchen
- Second Kitchen
- Eat-In Kitchen
- Electric Oven
- Electric Range
- Microwave
- Dishwasher
- Kitchen Island
- Stone Countertops
- Wood Stained Kitchen Cabinets
- Disposal
Flooring
- Wood
- Ceramic Tile
Bedrooms and Bathrooms
- 6 Bedrooms | 3 Main Level Bedrooms
- Walk-In Closet
- In-Law or Guest Suite
- Bathtub and Shower Combination in Primary Bathroom
- Soaking Tub
Laundry
- Laundry Room
- Laundry on main level
- Electric Dryer Hookup
Finished Basement
- Walk-Out Basement
- Basement Fills Entire Space Under The House
- Finished Basement Bathroom
- Laundry in Basement
- Stubbed For A Bathroom
- Natural lighting in basement
Home Security
- Security Lights
- Fire and Smoke Detector
Parking
- 2 Carport Spaces
- Parking Accessed On Kitchen Level
- Driveway Level
Outdoor Features
- Patio
- Outdoor Storage
- Front Porch
Schools
- Camp Creek Elementary School
- Trickum Middle School
- Parkview High School
Utilities
- Forced Air Zoned Heating and Cooling System
- Heating System Uses Natural Gas
- 110 Volts
- Septic Tank
- Phone Available
- Cable TV Available
Community Details
- King David Manor Subdivision
Listing and Financial Details
- Assessor Parcel Number R6124 018
Map
Home Values in the Area
Average Home Value in this Area
Tax History
| Year | Tax Paid | Tax Assessment Tax Assessment Total Assessment is a certain percentage of the fair market value that is determined by local assessors to be the total taxable value of land and additions on the property. | Land | Improvement |
|---|---|---|---|---|
| 2024 | $4,565 | $202,200 | $22,200 | $180,000 |
| 2023 | $4,565 | $156,320 | $24,800 | $131,520 |
| 2022 | $3,632 | $156,320 | $24,800 | $131,520 |
| 2021 | $2,903 | $117,120 | $19,600 | $97,520 |
| 2020 | $3,606 | $117,120 | $19,600 | $97,520 |
| 2019 | $3,319 | $106,400 | $19,600 | $86,800 |
| 2018 | $3,128 | $98,560 | $16,800 | $81,760 |
| 2016 | $2,354 | $68,800 | $12,400 | $56,400 |
| 2015 | $1,846 | $49,000 | $10,400 | $38,600 |
| 2014 | -- | $49,000 | $10,400 | $38,600 |
Property History
| Date | Event | Price | List to Sale | Price per Sq Ft |
|---|---|---|---|---|
| 11/13/2025 11/13/25 | Price Changed | $429,900 | -2.3% | $111 / Sq Ft |
| 10/26/2025 10/26/25 | Price Changed | $439,900 | -2.2% | $113 / Sq Ft |
| 10/12/2025 10/12/25 | For Sale | $449,900 | -- | $116 / Sq Ft |
Purchase History
| Date | Type | Sale Price | Title Company |
|---|---|---|---|
| Warranty Deed | $122,500 | -- | |
| Deed | -- | -- | |
| Deed | -- | -- | |
| Foreclosure Deed | $129,000 | -- | |
| Deed | -- | -- | |
| Deed | -- | -- | |
| Foreclosure Deed | $127,070 | -- | |
| Quit Claim Deed | -- | -- | |
| Deed | $110,500 | -- |
Mortgage History
| Date | Status | Loan Amount | Loan Type |
|---|---|---|---|
| Open | $120,268 | FHA | |
| Previous Owner | $139,900 | New Conventional | |
| Previous Owner | $130,000 | Stand Alone Refi Refinance Of Original Loan | |
| Closed | $0 | FHA |
Source: First Multiple Listing Service (FMLS)
MLS Number: 7660142
APN: 6-124-018
- The Tyndall Plan at Annsbury Park
- The Maisie II Plan at Annsbury Park
- The Sadler Plan at Annsbury Park
- The Talbot Plan at Annsbury Park
- The Idlewild Plan at Annsbury Park
- 4160 Tillrock Ln
- 4181 Tillrock Ln
- 4627 Nantucket Dr SW
- 4151 Tillrock Ln
- 4171 Tillrock Ln
- 4191 Tillrock Ln
- 4131 Tillrock Ln
- 4484 Francis Ct SW
- 4740 Nantucket Dr SW
- 4358 Louis Rd SW
- 4239 River Branch Way
- 4909 Woodfall Dr SW
- 383 Ben Ave SW
- 246 Round Pond Dr
- 183 Timothy Ln NW Unit 1
- 4541 Arcado Rd SW
- 96 Round Pond Dr
- 471 Village Green Ct SW
- 346 Trigg Ct NW
- 247 Sandra Dr NW
- 246 Sandra Dr NW
- 144 1st Ave NW
- 570 Village Green Ct SW
- 478 Dorsey Cir SW
- 498 Cole Dr SW
- 4033 Rivermeade Dr SW
- 532 Villa Dr SW
- 181 Dewey Rd Unit 70
- 5080 Cricket Ct SW
- 4031 Linda Ln SW
- 3986 Brookshire Place
- 3955 Jackson Shoals Ct
- 40 Jon Jeff Dr NW
- 3944 River Dr SW
- 3825 Jackson Shoals Ct

