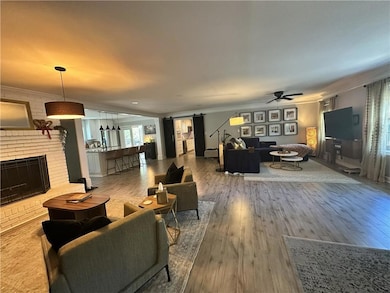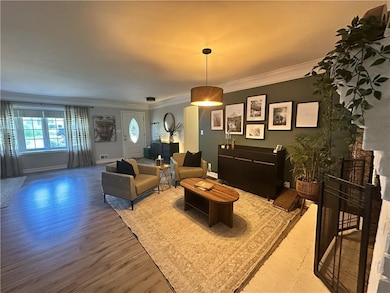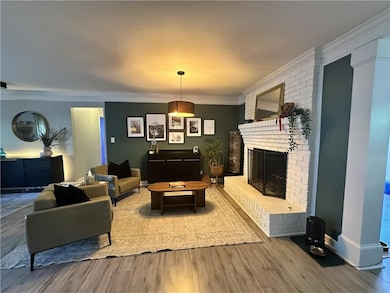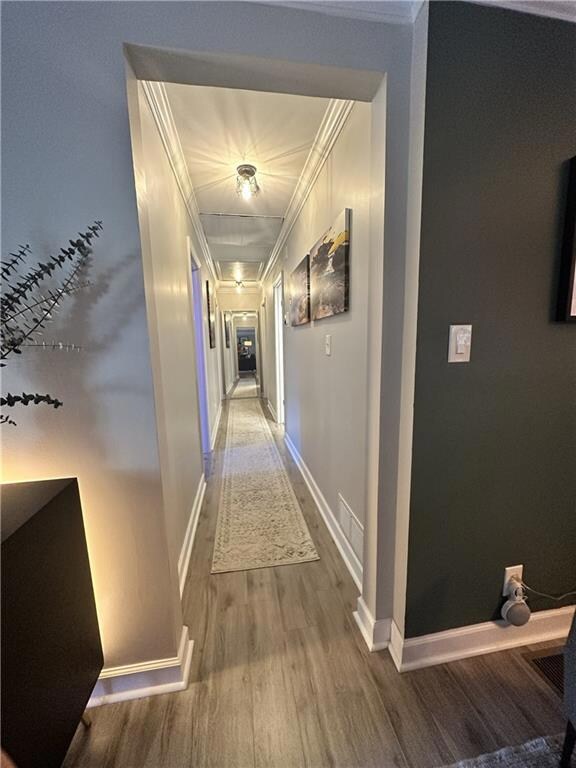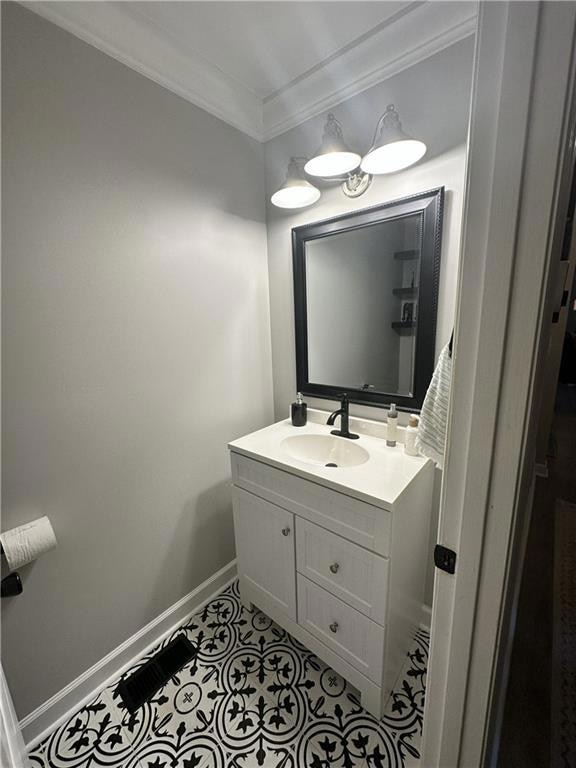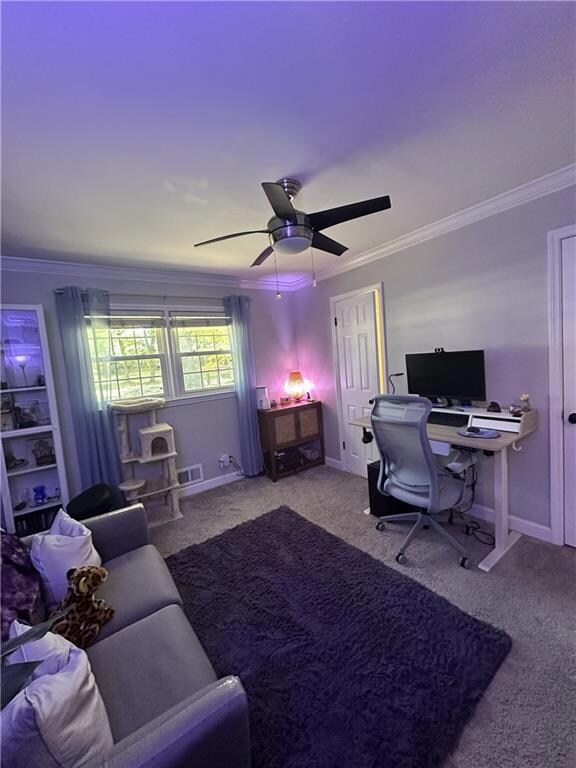146 Lancelot Way Lawrenceville, GA 30046
Estimated payment $2,713/month
Highlights
- Second Kitchen
- Separate his and hers bathrooms
- Property borders a national or state park
- Open-Concept Dining Room
- Contemporary Architecture
- Oversized primary bedroom
About This Home
Welcome to a rare find just one mile from Downtown Lawrenceville, a home that blends open-concept living, refined comfort, and thoughtful design in every detail. This 2,700+ sq ft home, nearly twice the size of neighboring properties, features an open floor plan where the kitchen, dining, and lounge flow together for easy entertaining and relaxed everyday living. A chef-inspired kitchen with granite counters, high-end appliances, and abundant cabinetry anchors the heart of the home, complemented by a second full kitchen and a spacious walk-in pantry for ultimate flexibility. The owner’s suite is a serene retreat with a soaking tub, dual vanities, and two walk-in closets. Step outside to a 360 sq ft screened porch, expansive deck, and private backyard that opens to a peaceful walking path and park, no rear neighbors. A climate controlled detached studio offers endless potential for work, guests, or creative pursuits. Every inch has been thoughtfully refreshed, offering a truly move-in-ready home that feels brand new. Come experience the space, versatility, and warmth this home has to offer...it’s even better in person.
Listing Agent
Atlanta Communities Brokerage Phone: 678-835-8491 License #430492 Listed on: 10/23/2025

Open House Schedule
-
Saturday, December 06, 202512:00 to 6:00 pm12/6/2025 12:00:00 PM +00:0012/6/2025 6:00:00 PM +00:00Stop by our Open House Saturday 12/6 from 12p-6p! Beautiful home, great neighborhood, and refreshments while you tour. Don’t miss it!Add to Calendar
Home Details
Home Type
- Single Family
Est. Annual Taxes
- $4,106
Year Built
- Built in 1968
Lot Details
- 0.44 Acre Lot
- Property fronts a private road
- Property borders a national or state park
- Level Lot
- Garden
- Back Yard
Parking
- 2 Car Garage
- Front Facing Garage
- Garage Door Opener
- Driveway Level
Home Design
- Contemporary Architecture
- Ranch Style House
- Modern Architecture
- Slab Foundation
- Shingle Roof
- Cement Siding
- Three Sided Brick Exterior Elevation
Interior Spaces
- 2,738 Sq Ft Home
- Ceiling height of 9 feet on the main level
- Ceiling Fan
- Recessed Lighting
- Fireplace With Gas Starter
- Fireplace Features Masonry
- Double Pane Windows
- Insulated Windows
- Bay Window
- Living Room with Fireplace
- Open-Concept Dining Room
- Den
- Sun or Florida Room
- Screened Porch
- Crawl Space
Kitchen
- Second Kitchen
- Open to Family Room
- Eat-In Kitchen
- Breakfast Bar
- Walk-In Pantry
- Double Self-Cleaning Oven
- Gas Range
- Range Hood
- Microwave
- Dishwasher
- Kitchen Island
- Tile Countertops
- White Kitchen Cabinets
- Wood Stained Kitchen Cabinets
- Disposal
Flooring
- Wood
- Carpet
- Ceramic Tile
Bedrooms and Bathrooms
- Oversized primary bedroom
- 3 Main Level Bedrooms
- Dual Closets
- Walk-In Closet
- Separate his and hers bathrooms
- Bidet
- Separate Shower in Primary Bathroom
- Soaking Tub
Laundry
- Laundry in Mud Room
- Laundry on main level
- Dryer
- Washer
- 220 Volts In Laundry
Outdoor Features
- Exterior Lighting
- Separate Outdoor Workshop
Schools
- Winn Holt Elementary School
- Moore Middle School
- Central Gwinnett High School
Utilities
- Forced Air Heating and Cooling System
- Heating System Uses Natural Gas
- 220 Volts in Garage
- 110 Volts
- Gas Water Heater
- High Speed Internet
- Phone Available
- Cable TV Available
Community Details
- Camelot Subdivision
Listing and Financial Details
- Tax Lot 19166
- Assessor Parcel Number R5114 076
Map
Home Values in the Area
Average Home Value in this Area
Tax History
| Year | Tax Paid | Tax Assessment Tax Assessment Total Assessment is a certain percentage of the fair market value that is determined by local assessors to be the total taxable value of land and additions on the property. | Land | Improvement |
|---|---|---|---|---|
| 2025 | $3,880 | $181,360 | $24,000 | $157,360 |
| 2024 | $4,106 | $158,560 | $25,200 | $133,360 |
| 2023 | $4,106 | $163,280 | $25,200 | $138,080 |
| 2022 | $3,722 | $139,240 | $22,000 | $117,240 |
| 2021 | $2,587 | $90,400 | $14,000 | $76,400 |
| 2020 | $2,798 | $90,400 | $14,000 | $76,400 |
| 2019 | $2,634 | $74,000 | $14,000 | $60,000 |
| 2018 | $502 | $81,760 | $14,000 | $67,760 |
| 2016 | $471 | $61,440 | $11,200 | $50,240 |
| 2015 | $484 | $61,440 | $11,200 | $50,240 |
| 2014 | -- | $55,080 | $11,200 | $43,880 |
Property History
| Date | Event | Price | List to Sale | Price per Sq Ft | Prior Sale |
|---|---|---|---|---|---|
| 11/13/2025 11/13/25 | Price Changed | $449,000 | -5.5% | $164 / Sq Ft | |
| 10/23/2025 10/23/25 | For Sale | $475,000 | +33.8% | $173 / Sq Ft | |
| 12/31/2021 12/31/21 | Sold | $355,000 | +7.6% | $130 / Sq Ft | View Prior Sale |
| 12/02/2021 12/02/21 | For Sale | $329,900 | +78.3% | $120 / Sq Ft | |
| 11/16/2021 11/16/21 | Pending | -- | -- | -- | |
| 10/24/2018 10/24/18 | Sold | $185,000 | -5.1% | $68 / Sq Ft | View Prior Sale |
| 10/02/2018 10/02/18 | Pending | -- | -- | -- | |
| 09/20/2018 09/20/18 | Price Changed | $195,000 | -2.5% | $71 / Sq Ft | |
| 09/18/2018 09/18/18 | For Sale | $200,000 | 0.0% | $73 / Sq Ft | |
| 09/05/2018 09/05/18 | Pending | -- | -- | -- | |
| 08/23/2018 08/23/18 | For Sale | $200,000 | -- | $73 / Sq Ft |
Purchase History
| Date | Type | Sale Price | Title Company |
|---|---|---|---|
| Warranty Deed | $355,000 | -- | |
| Limited Warranty Deed | $185,000 | -- |
Mortgage History
| Date | Status | Loan Amount | Loan Type |
|---|---|---|---|
| Open | $337,250 | New Conventional | |
| Previous Owner | $175,750 | New Conventional |
Source: First Multiple Listing Service (FMLS)
MLS Number: 7665467
APN: 5-114-076
- 277 Lancelot Way
- 910 Lawrenceville Hwy
- 692 Overlook Glen Dr
- 315 Ridgecrest Dr
- 373 Stone Mountain St Unit D1
- 393 Stone Mountain St Unit H1
- 285 Thornbush Ln
- 304 Lexington Dr
- 334 Lexington Dr
- 775 Longleaf Dr
- 1002 Providence Way
- 408 Waterbury Dr
- 390 Freeport Dr
- 424 Charleston Ln
- 230 Leigh Kay Dr
- 452 Lexington Dr
- 173 August Way W
- 880 Five Forks Trickum Rd Unit 882
- 158 Cassady Ln
- 452 Charleston Ln

