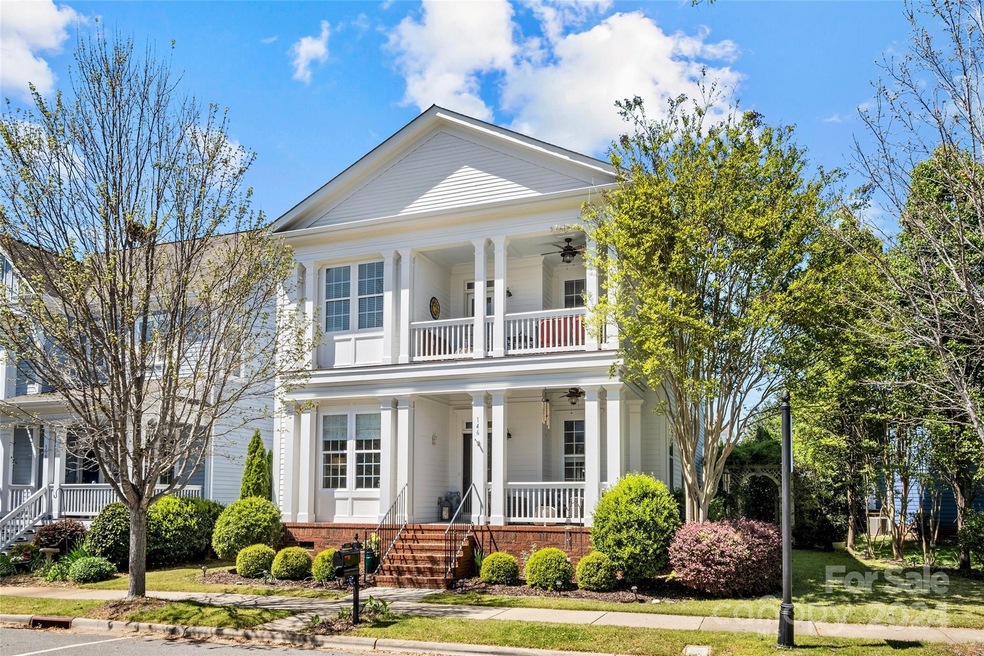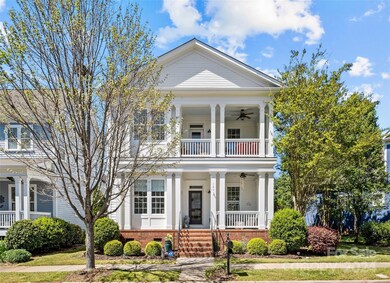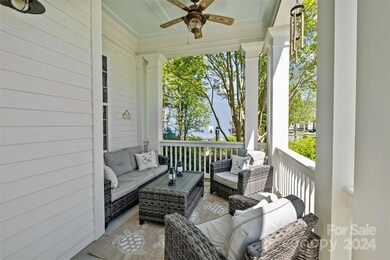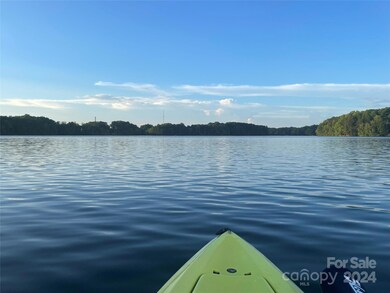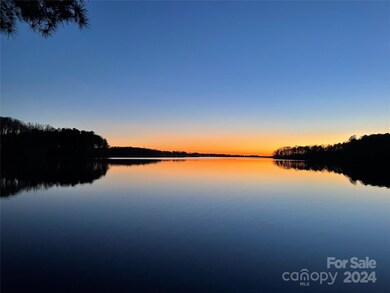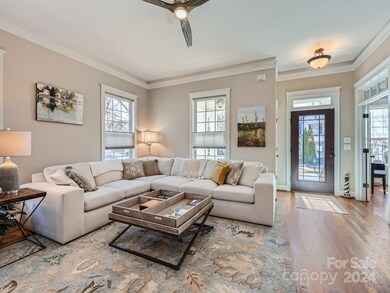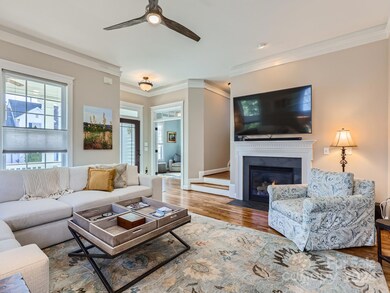
146 Lavender Bloom Loop Mooresville, NC 28115
Lake Norman NeighborhoodHighlights
- Community Cabanas
- Access To Lake
- Charleston Architecture
- Coddle Creek Elementary School Rated A-
- Pond
- Wood Flooring
About This Home
As of June 2024Charleston-look home in lovely Davidson Pointe has it all - shows like a model, fabulous location, sweet neighborhood. Double front porches welcome you home. Great room with fireplace for chilly evenings. Walls of windows provide beautiful natural light. Private office/den provides flex space. Open great room/kitchen/dining at the center of the home has great flow. Kitchen features ample counter workspace, abundant cabinet space, new appliances. Large primary on main for desirable one-floor living, sizeable custom walk-in closet. Paver courtyard for spring & summer outdoor gathering around the fire. Upstairs are generously sized secondary bedrooms & a wonderful bonus room accessing the private upper porch. Enjoy spectacular sunsets from the lakefront cabana or from your kayak/paddleboard on after-dinner cruises. This neighborhood is a rare find, offering beautiful nature on a gorgeous low-traffic & accessible-to-everyone lake! Minutes from downtown Davidson, Langtree & Mooresville!
Last Agent to Sell the Property
Southern Homes of the Carolinas, Inc Brokerage Email: renee@reneeelkin.com License #203759 Listed on: 02/06/2024
Home Details
Home Type
- Single Family
Est. Annual Taxes
- $4,078
Year Built
- Built in 2009
Lot Details
- Level Lot
- Property is zoned NBH Gen
HOA Fees
- $61 Monthly HOA Fees
Parking
- 2 Car Detached Garage
- Rear-Facing Garage
- Garage Door Opener
- On-Street Parking
Home Design
- Charleston Architecture
Interior Spaces
- 2-Story Property
- Ceiling Fan
- Insulated Windows
- Great Room with Fireplace
- Crawl Space
- Pull Down Stairs to Attic
- Laundry Room
Kitchen
- Oven
- Gas Cooktop
- Microwave
- Plumbed For Ice Maker
- Dishwasher
- Disposal
Flooring
- Wood
- Tile
Bedrooms and Bathrooms
Outdoor Features
- Access To Lake
- Pond
- Covered patio or porch
Schools
- Coddle Creek Elementary School
- Woodland Heights Middle School
- Lake Norman High School
Utilities
- Forced Air Heating and Cooling System
- Vented Exhaust Fan
- Heating System Uses Natural Gas
- Tankless Water Heater
- Fiber Optics Available
- Cable TV Available
Listing and Financial Details
- Assessor Parcel Number 4644-98-7025.000
Community Details
Overview
- Main Street Management Association, Phone Number (704) 255-1266
- Built by Saussy Burbank
- Davidson Pointe Subdivision, Brittany Floorplan
- Mandatory home owners association
Recreation
- Recreation Facilities
- Community Cabanas
- Community Pool
- Trails
Additional Features
- Picnic Area
- Card or Code Access
Ownership History
Purchase Details
Home Financials for this Owner
Home Financials are based on the most recent Mortgage that was taken out on this home.Purchase Details
Home Financials for this Owner
Home Financials are based on the most recent Mortgage that was taken out on this home.Purchase Details
Home Financials for this Owner
Home Financials are based on the most recent Mortgage that was taken out on this home.Purchase Details
Purchase Details
Similar Homes in Mooresville, NC
Home Values in the Area
Average Home Value in this Area
Purchase History
| Date | Type | Sale Price | Title Company |
|---|---|---|---|
| Warranty Deed | $757,500 | None Listed On Document | |
| Warranty Deed | $445,000 | Tryon Title Company | |
| Special Warranty Deed | $292,000 | None Available | |
| Warranty Deed | $139,500 | None Available | |
| Deed | $150,000 | -- |
Mortgage History
| Date | Status | Loan Amount | Loan Type |
|---|---|---|---|
| Open | $350,000 | Credit Line Revolving | |
| Previous Owner | $250,000 | Credit Line Revolving | |
| Previous Owner | $100,000 | Credit Line Revolving | |
| Previous Owner | $395,000 | New Conventional | |
| Previous Owner | $151,350 | New Conventional |
Property History
| Date | Event | Price | Change | Sq Ft Price |
|---|---|---|---|---|
| 06/05/2024 06/05/24 | Sold | $757,500 | -3.5% | $257 / Sq Ft |
| 04/26/2024 04/26/24 | Pending | -- | -- | -- |
| 04/21/2024 04/21/24 | Price Changed | $785,000 | -1.8% | $266 / Sq Ft |
| 03/25/2024 03/25/24 | Price Changed | $799,500 | -3.1% | $271 / Sq Ft |
| 02/25/2024 02/25/24 | Price Changed | $824,900 | -1.2% | $279 / Sq Ft |
| 02/15/2024 02/15/24 | For Sale | $835,000 | +87.6% | $283 / Sq Ft |
| 10/25/2019 10/25/19 | Sold | $445,000 | -0.9% | $154 / Sq Ft |
| 09/16/2019 09/16/19 | Pending | -- | -- | -- |
| 09/16/2019 09/16/19 | For Sale | $449,000 | -- | $156 / Sq Ft |
Tax History Compared to Growth
Tax History
| Year | Tax Paid | Tax Assessment Tax Assessment Total Assessment is a certain percentage of the fair market value that is determined by local assessors to be the total taxable value of land and additions on the property. | Land | Improvement |
|---|---|---|---|---|
| 2024 | $4,078 | $524,560 | $54,000 | $470,560 |
| 2023 | $4,078 | $524,560 | $54,000 | $470,560 |
| 2022 | $3,392 | $386,340 | $54,000 | $332,340 |
| 2021 | $3,454 | $386,340 | $54,000 | $332,340 |
| 2020 | $3,454 | $386,340 | $54,000 | $332,340 |
| 2019 | $3,415 | $386,340 | $54,000 | $332,340 |
| 2018 | $3,068 | $320,840 | $50,000 | $270,840 |
| 2017 | $3,068 | $320,840 | $50,000 | $270,840 |
| 2016 | $3,068 | $320,840 | $50,000 | $270,840 |
| 2015 | $3,068 | $320,840 | $50,000 | $270,840 |
| 2014 | $2,809 | $306,100 | $30,000 | $276,100 |
Agents Affiliated with this Home
-

Seller's Agent in 2024
Renee Elkin
Southern Homes of the Carolinas, Inc
(704) 957-4991
12 in this area
124 Total Sales
-

Buyer's Agent in 2024
Kelly Smith
Keller Williams Unified
(704) 235-3000
70 in this area
92 Total Sales
-
L
Seller's Agent in 2019
Lee Kieffer
EXP Realty LLC
Map
Source: Canopy MLS (Canopy Realtor® Association)
MLS Number: 4106767
APN: 4644-98-7025.000
- 107 Iris Meadow Dr
- 298 Bridges Farm Rd
- Verona Plan at The Courtyards at Lake Davidson
- Palazzo Plan at The Courtyards at Lake Davidson
- Promenade Plan at The Courtyards at Lake Davidson
- Provenance Plan at The Courtyards at Lake Davidson
- Torino Plan at The Courtyards at Lake Davidson
- Portico Plan at The Courtyards at Lake Davidson
- 132 Alenda Lux Cir Unit 7
- 134 Alenda Lux Cir
- 134 Alenda Lux Cir Unit 8
- 243 Alenda Lux Cir
- 243 Alenda Lux Cir Unit 76
- 235 Alenda Lux Cir
- 235 Alenda Lux Cir Unit 80
- 218 Alenda Lux Cir
- 112 Alenda Lux Cir Unit 2
- 112 Alenda Lux Cir
- 234 Alenda Lux Cir
- 234 Alenda Lux Cir Unit 94
