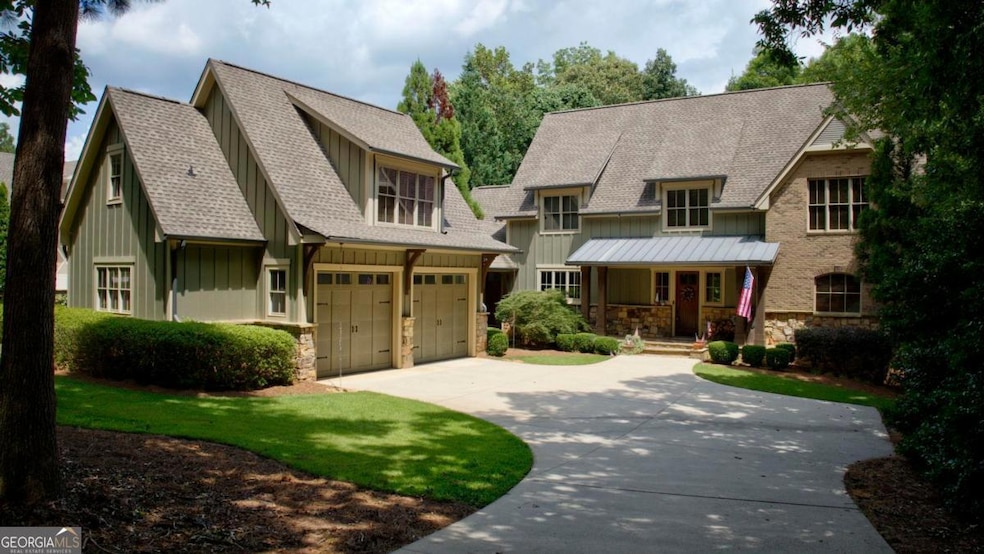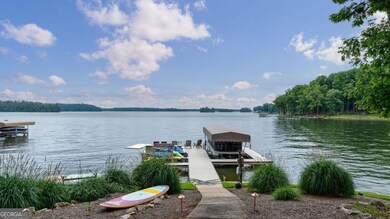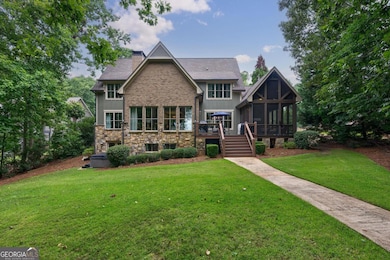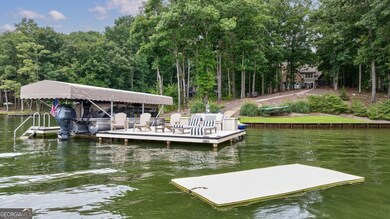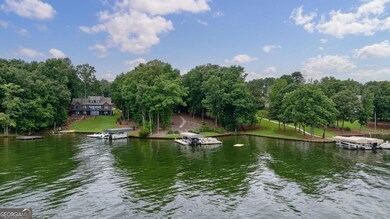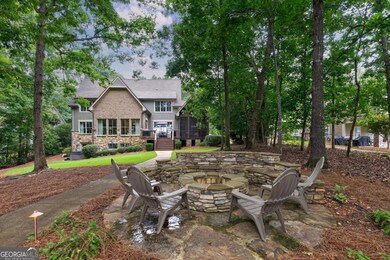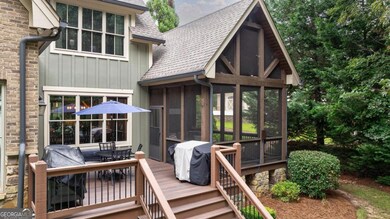146 Long Island Dr Eatonton, GA 31024
Estimated payment $12,752/month
Highlights
- Private Waterfront
- Deep Water Access
- Craftsman Architecture
- Docks
- Lake View
- Community Lake
About This Home
Welcome to your ultimate lake escape-an exceptional, custom-built home perched on a deep-water lot with panoramic views that will take your breath away. Step outside to your private waterfront paradise, where a heavy-duty 6,000-pound boat lift, two jet ski lifts, and a spacious polywood Max dock awaits. With over 12 feet of water depth, you can fish, swim, or launch your watercraft with ease-all just steps from your door. Whether you're enjoying sunrise coffee or evening cocktails on the dock, you'll stay connected thanks to a commercial-grade Wi-Fi network that covers the entire home, property, and even the dock itself-perfect for remote work, streaming, or music by the water-complete with dock front Sonos speaker system. Cozy up around the expansive outdoor fire pit-ideal for year-round gatherings with family and friends under the stars. Inside, the craftsmanship is immediately evident, with a grand stacked stone fireplace, tongue-and-groove ceilings, solid pine doors, and gleaming hardwood floors that exude charm and quality throughout. An in-law suite over the garage with its own full bathroom and a newly finished Basement with an additional full bath-plenty of space for extended family or weekend visitors! Home is move in ready fully furnished.
Home Details
Home Type
- Single Family
Est. Annual Taxes
- $13,876
Year Built
- Built in 2011
Lot Details
- 0.63 Acre Lot
- Private Waterfront
- Lake Front
- Home fronts a seawall
- Private Lot
- Level Lot
HOA Fees
- $6 Monthly HOA Fees
Parking
- Drive Under Main Level
Home Design
- Craftsman Architecture
- Brick Exterior Construction
- Composition Roof
Interior Spaces
- 2-Story Property
- Beamed Ceilings
- Tray Ceiling
- Vaulted Ceiling
- Gas Log Fireplace
- Fireplace Features Masonry
- Bay Window
- Entrance Foyer
- Den
- Library
- Bonus Room
- Screened Porch
- Home Gym
- Lake Views
- Finished Basement
- Finished Basement Bathroom
- Pull Down Stairs to Attic
- Fire and Smoke Detector
- Laundry in Hall
Kitchen
- Breakfast Bar
- Cooktop
- Microwave
- Ice Maker
- Dishwasher
- Stainless Steel Appliances
Flooring
- Wood
- Stone
- Tile
Bedrooms and Bathrooms
- 5 Bedrooms | 2 Main Level Bedrooms
- Primary Bedroom on Main
- Walk-In Closet
- In-Law or Guest Suite
- Double Vanity
- Soaking Tub
- Bathtub Includes Tile Surround
- Separate Shower
Outdoor Features
- Deep Water Access
- Docks
- Deck
- Outdoor Fireplace
Schools
- Putnam County Primary/Elementa Elementary School
- Putnam County Middle School
- Putnam County High School
Utilities
- Central Heating and Cooling System
- Heat Pump System
- Private Water Source
- Well
- Electric Water Heater
- Septic Tank
- High Speed Internet
- Cable TV Available
Community Details
- Long Island Frs Subdivision
- Community Lake
Listing and Financial Details
- Tax Lot 10
Map
Home Values in the Area
Average Home Value in this Area
Tax History
| Year | Tax Paid | Tax Assessment Tax Assessment Total Assessment is a certain percentage of the fair market value that is determined by local assessors to be the total taxable value of land and additions on the property. | Land | Improvement |
|---|---|---|---|---|
| 2024 | $13,876 | $805,574 | $175,000 | $630,574 |
| 2023 | $11,191 | $623,039 | $150,000 | $473,039 |
| 2022 | $12,265 | $610,854 | $150,000 | $460,854 |
| 2021 | $9,062 | $397,716 | $100,000 | $297,716 |
| 2020 | $7,730 | $319,056 | $108,000 | $211,056 |
| 2019 | $7,802 | $317,187 | $108,000 | $209,187 |
| 2018 | $8,068 | $322,976 | $108,000 | $214,976 |
| 2017 | $7,092 | $314,536 | $108,000 | $206,536 |
| 2016 | $7,100 | $314,536 | $108,000 | $206,536 |
| 2015 | $6,842 | $314,536 | $108,000 | $206,536 |
| 2014 | $6,852 | $314,536 | $108,000 | $206,536 |
Property History
| Date | Event | Price | List to Sale | Price per Sq Ft | Prior Sale |
|---|---|---|---|---|---|
| 11/19/2025 11/19/25 | Pending | -- | -- | -- | |
| 09/23/2025 09/23/25 | Price Changed | $2,199,000 | -2.3% | $451 / Sq Ft | |
| 07/08/2025 07/08/25 | For Sale | $2,250,000 | +45.2% | $461 / Sq Ft | |
| 02/28/2022 02/28/22 | Sold | $1,550,000 | 0.0% | $352 / Sq Ft | View Prior Sale |
| 02/03/2022 02/03/22 | Pending | -- | -- | -- | |
| 02/02/2022 02/02/22 | For Sale | $1,550,000 | -- | $352 / Sq Ft |
Purchase History
| Date | Type | Sale Price | Title Company |
|---|---|---|---|
| Warranty Deed | -- | -- | |
| Warranty Deed | $1,550,000 | -- | |
| Deed | $245,000 | -- | |
| Deed | -- | -- | |
| Deed | $119,000 | -- | |
| Deed | $72,000 | -- | |
| Deed | $43,000 | -- | |
| Deed | -- | -- |
Mortgage History
| Date | Status | Loan Amount | Loan Type |
|---|---|---|---|
| Open | $1,100,000 | Cash | |
| Previous Owner | $183,700 | Purchase Money Mortgage |
Source: Georgia MLS
MLS Number: 10565321
APN: 122A073
- 117 Forest Ridge Cir
- 403 Long Shoals Dr
- 308 River Lake Dr
- 1221 Broadpoint Dr
- 1103 Painted Bunting Dr
- 1077 Painted Bunting Dr
- 234 River Lake Dr
- 351 River Lake Dr
- 264 Winding River Rd
- 1320 Jumping Rock Dr
- 1295 Night Heron Dr
- 2030 Linger Longer Dr
- 536 River Lake Dr
- 1491 Night Heron Dr
- 1011 W Rock Loop
- 1481 Richland Pointe
- 1531 Richland Pointe
- 113 Seven Oaks Way
- 248 W River Bend Dr
- 142 Edgewood Ct Unit 142 Edgewood Ct.
- 1231 Bennett Springs Dr
- 1020 Cupp Ln Unit B
- 1043B Clubhouse Ln
- 401 Cuscowilla Dr Unit D
- 1060 Tailwater Unit F
- 1060 Old Rock Rd
- 500 Port Laz Ln
- 2151 Osprey Poynte
- 1270 Glen Eagle Dr
- 1261 Glen Eagle Dr
- 1580 Vintage Club Dr
- 1721 Osprey Poynte
- 1100 Hidden Hills Cir
- 129 Moudy Ln
- 1171 Golf View Ln
- 1081 Starboard Dr
- 1121 Surrey Ln
