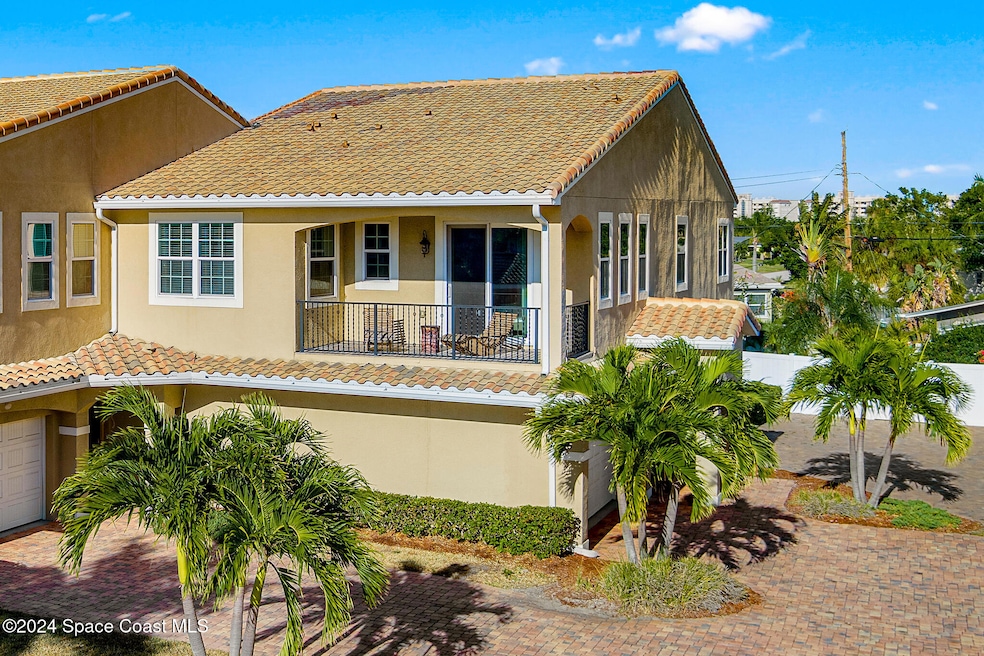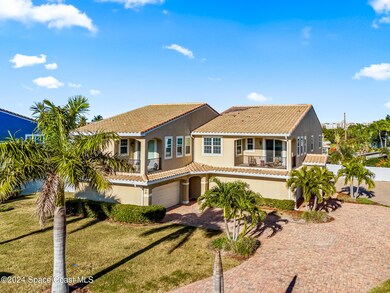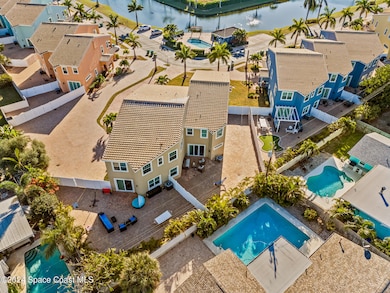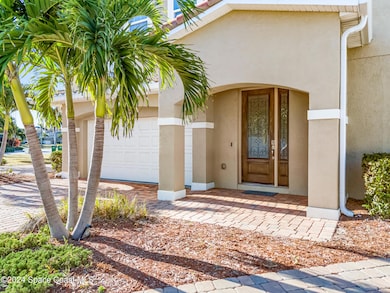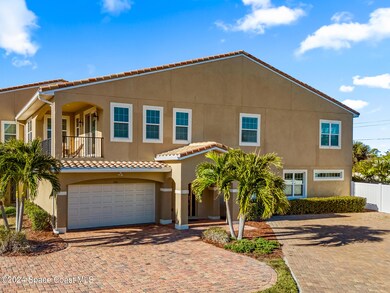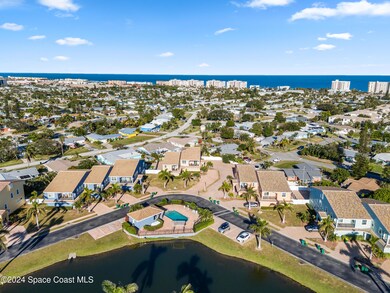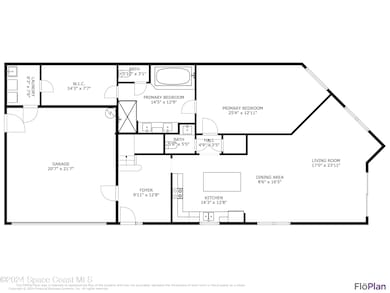146 Mediterranean Way Indian Harbour Beach, FL 32937
Highlights
- Open Floorplan
- Main Floor Primary Bedroom
- Balcony
- Ocean Breeze Elementary School Rated A-
- Community Pool
- 2 Car Attached Garage
About This Home
**Fully Furnished, Turn Key Townhouse that's Move in Ready for Short Term or 12 Months**
This 2020 built townhouse features 5 bedrooms, 4.5 baths while comfortably sleeping 12 people! Plus No worry living with hurricane Impact glass windows & doors, pool right across the street, private back yard with pavers. Just bring your toothbrush and clothes. This rental includes it all from kitchen supplies, linens, towels, etc. Located in a safe, gated community just a few blocks from the Beach and walking distance to restaurants Located in a safe, gated community just a few blocks from the Beach!
Townhouse Details
Home Type
- Townhome
Year Built
- Built in 2018
Lot Details
- 8,712 Sq Ft Lot
- Southeast Facing Home
- Vinyl Fence
- Back Yard Fenced
Parking
- 2 Car Attached Garage
- Additional Parking
Home Design
- Asphalt
Interior Spaces
- 3,566 Sq Ft Home
- 2-Story Property
- Open Floorplan
- Ceiling Fan
- Security Gate
Kitchen
- Electric Range
- Microwave
- Dishwasher
- Disposal
Bedrooms and Bathrooms
- 5 Bedrooms
- Primary Bedroom on Main
- Split Bedroom Floorplan
- Walk-In Closet
- Jack-and-Jill Bathroom
- Shower Only in Primary Bathroom
Laundry
- Laundry on upper level
- Dryer
- Washer
Outdoor Features
- Balcony
- Courtyard
- Patio
Schools
- Ocean Breeze Elementary School
- Hoover Middle School
- Satellite High School
Utilities
- Central Heating and Cooling System
- Cable TV Available
Listing and Financial Details
- Security Deposit $6,500
- Property Available on 12/17/24
- Tenant pays for cable TV, electricity, sewer, trash collection, water
- The owner pays for association fees, pest control, taxes
- Rent includes management
- $75 Application Fee
- Assessor Parcel Number 27-37-13-00-00303.C-0000.00
Community Details
Overview
- Property has a Home Owners Association
- Fortebello Subdivision
Recreation
- Community Pool
Pet Policy
- Pets Allowed
- Pets up to 100 lbs
- Pet Size Limit
Security
- Fire and Smoke Detector
Map
Source: Space Coast MLS (Space Coast Association of REALTORS®)
MLS Number: 1032223
APN: 27-37-13-00-00303.C-0000.00
- 142 Mediterranean Way
- 144 Mediterranean Way
- 120 Mediterranean Way
- 132 Mediterranean Way
- 1005 Ashley Ave
- 1026 Mary Joye Ave
- 1112 Mary Joye Ave
- 3421 Titanic Cir Unit 25
- 216 Cynthia Ln
- 947 Bluewater Dr
- 1801 Island Club Dr Unit 593
- 1801 Island Club Dr Unit 580
- 650 Island Club Ct Unit 141
- 1801 Island Club Dr Unit 577
- 3691 Titanic Cir Unit 67
- 2202 Parkside Place Unit 2202
- 1110 Flotilla Club Dr
- 3498 Cutty Sark Way
- 209 Atlantic Blvd
- 929 Bluewater Dr
- 144 Mediterranean Way
- 132 Mediterranean Way Unit ID1044468P
- 132 Mediterranean Way Unit ID1044449P
- 132 Mediterranean Way Unit ID1044438P
- 132 Mediterranean Way Unit ID1044323P
- 132 Mediterranean Way Unit ID1044470P
- 1015 Ashley Ave
- 1004 Ashley Ave
- 201 Harbor City Pkwy
- 1041 Ashley Ave
- 735 Lanai Cir Unit 105
- 1044 Ashley Ave
- 116 Royal Palm Ave
- 1010 Flotilla Club Dr
- 650 SE Island Club Dr Unit FL2-ID1044347P
- 1951 Island Club Dr Unit 56
- 1801 Island Club Dr Unit 577
- 1951 Island Club Dr Unit 355
- 650 Island Club Ct Unit 153
- 1128 Mary Joye Ave
