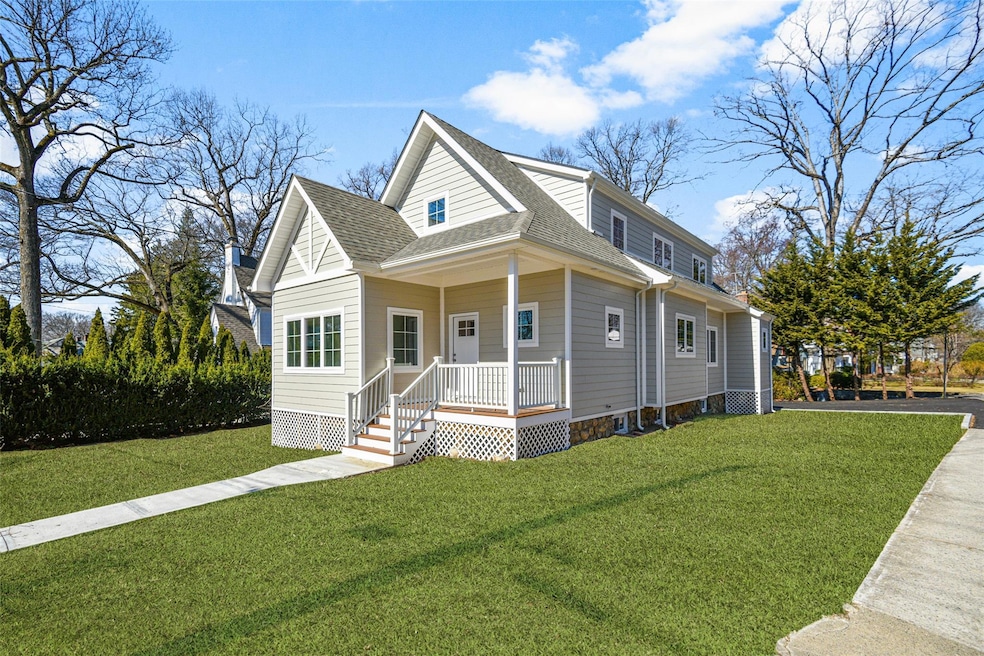
146 Mountain Ave New Rochelle, NY 10804
Forest Knolls NeighborhoodHighlights
- Wood Flooring
- Main Floor Primary Bedroom
- Stainless Steel Appliances
- Henry Barnard School Rated A-
- 1 Fireplace
- Eat-In Kitchen
About This Home
As of July 2025146 Mountain Avenue is a beautifully reimagined home in the highly sought-after Larchmont Woods neighborhood. Rebuilt from the foundation up, this stunning home seamlessly blends modern updates with timeless charm. Step inside to an inviting open floor plan, where the original stone fireplace serves as a striking centerpiece and the oversized windows provide tons of natural light. The eat-in kitchen boasts a spacious island and large dining area all perfect for entertaining. The first floor family room—with an attached full bath and a separate entrance—offers endless possibilities, including a first-floor primary suite or private guest suite. A convenient first-floor laundry room and separate mud room adds to the home’s easy functionality. Upstairs, you’ll find three generously sized bedrooms, including a primary suite with an oversized en-suite bath and two closets. The 1240 square foot full basement presents tons of potential for even more living/recreation space. Located in a prime location within walking distance to the Larchmont train station, this home provides easy access to NYC. Enjoy Saturday mornings at the year-round farmers market, walk to the local ice cream shop, and explore all the dining and shopping options that the village offers.
Last Agent to Sell the Property
Julia B Fee Sothebys Int. Rlty Brokerage Phone: 914-620-8682 License #10301215090 Listed on: 03/13/2025

Home Details
Home Type
- Single Family
Est. Annual Taxes
- $14,419
Year Built
- Built in 1909 | Remodeled in 2024
Lot Details
- 8,712 Sq Ft Lot
Parking
- 1 Car Garage
Home Design
- Bungalow
- HardiePlank Type
Interior Spaces
- 2,453 Sq Ft Home
- 2-Story Property
- Recessed Lighting
- 1 Fireplace
- Entrance Foyer
- Storage
- Wood Flooring
- Partially Finished Basement
Kitchen
- Eat-In Kitchen
- Cooktop
- Freezer
- Dishwasher
- Stainless Steel Appliances
- Kitchen Island
Bedrooms and Bathrooms
- 4 Bedrooms
- Primary Bedroom on Main
- En-Suite Primary Bedroom
Laundry
- Dryer
- Washer
Schools
- William B Ward Elementary School
- Albert Leonard Middle School
- New Rochelle High School
Utilities
- Central Air
- Hydro-Air Heating System
Listing and Financial Details
- Assessor Parcel Number 1000-000-003-01120-000-0001
Ownership History
Purchase Details
Home Financials for this Owner
Home Financials are based on the most recent Mortgage that was taken out on this home.Purchase Details
Home Financials for this Owner
Home Financials are based on the most recent Mortgage that was taken out on this home.Purchase Details
Home Financials for this Owner
Home Financials are based on the most recent Mortgage that was taken out on this home.Purchase Details
Similar Homes in the area
Home Values in the Area
Average Home Value in this Area
Purchase History
| Date | Type | Sale Price | Title Company |
|---|---|---|---|
| Executors Deed | $1,400,000 | Catic Title | |
| Interfamily Deed Transfer | -- | First Choice Title Agency In | |
| Executors Deed | $550,000 | None Available | |
| Interfamily Deed Transfer | -- | First American Title Ins Co |
Mortgage History
| Date | Status | Loan Amount | Loan Type |
|---|---|---|---|
| Open | $500,000 | New Conventional | |
| Previous Owner | $112,955 | Adjustable Rate Mortgage/ARM | |
| Previous Owner | $100,586 | New Conventional | |
| Previous Owner | $280,000 | New Conventional |
Property History
| Date | Event | Price | Change | Sq Ft Price |
|---|---|---|---|---|
| 07/09/2025 07/09/25 | Sold | $1,400,000 | +7.8% | $571 / Sq Ft |
| 03/25/2025 03/25/25 | Pending | -- | -- | -- |
| 03/13/2025 03/13/25 | For Sale | $1,299,000 | -- | $530 / Sq Ft |
Tax History Compared to Growth
Tax History
| Year | Tax Paid | Tax Assessment Tax Assessment Total Assessment is a certain percentage of the fair market value that is determined by local assessors to be the total taxable value of land and additions on the property. | Land | Improvement |
|---|---|---|---|---|
| 2024 | $9,975 | $10,830 | $4,000 | $6,830 |
| 2023 | $5,349 | $5,700 | $4,000 | $1,700 |
| 2022 | $8,539 | $5,700 | $4,000 | $1,700 |
| 2021 | $13,165 | $11,200 | $4,000 | $7,200 |
| 2020 | $10,668 | $11,200 | $4,000 | $7,200 |
| 2019 | $12,239 | $11,200 | $4,000 | $7,200 |
| 2018 | $10,074 | $11,200 | $4,000 | $7,200 |
| 2017 | $2,757 | $11,200 | $4,000 | $7,200 |
| 2016 | $10,962 | $11,200 | $4,000 | $7,200 |
| 2015 | $8,971 | $11,200 | $4,000 | $7,200 |
| 2014 | $8,971 | $11,200 | $4,000 | $7,200 |
| 2013 | $8,971 | $11,200 | $4,000 | $7,200 |
Agents Affiliated with this Home
-
Kristin Bischof

Seller's Agent in 2025
Kristin Bischof
Julia B Fee Sothebys Int. Rlty
(914) 391-6024
1 in this area
43 Total Sales
-
John Oliveira

Buyer's Agent in 2025
John Oliveira
Douglas Elliman Real Estate
(203) 622-4900
1 in this area
86 Total Sales
Map
Source: OneKey® MLS
MLS Number: 828114
APN: 1000-000-003-01120-000-0001
- 150 Mountain Ave
- 35 Stone Cabin Rd
- 1 Eck Place
- 383 Beechmont Dr
- 19 Mountain Ave
- 566 Forest Ave
- 35 Lester Place
- 219 Rockingstone Ave
- 57 Ashland St
- 223 Rockingstone Ave
- 17 Valley Rd
- 104 Edgewood Ave
- 52 Ashland St
- 39 Larchwood Rd
- 43 Pinebrook Rd
- 5 Ashland St
- 35 N Chatsworth Ave Unit 5Q
- 51 Valley Rd
- 286 Lyncroft Rd
- 50 Forest Cir
