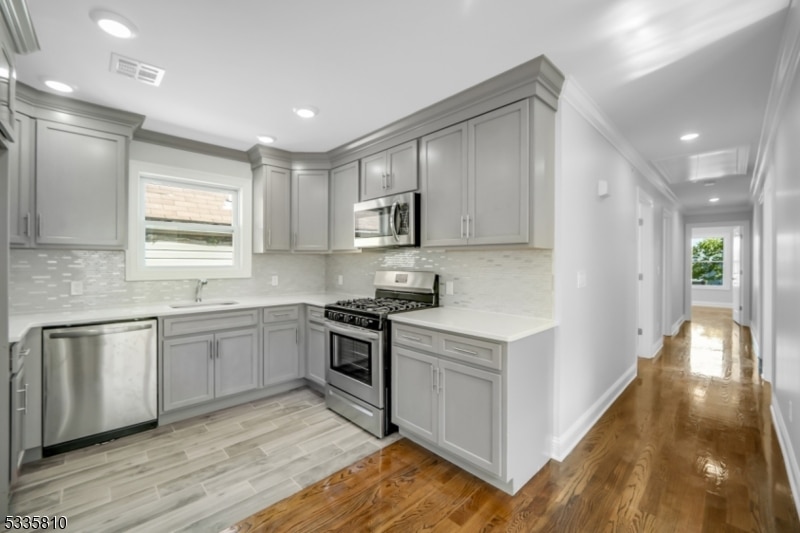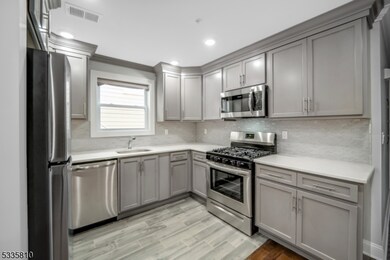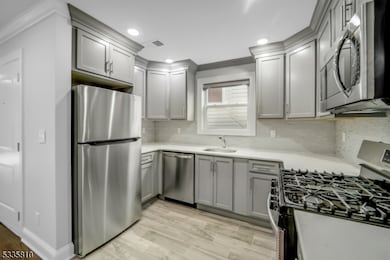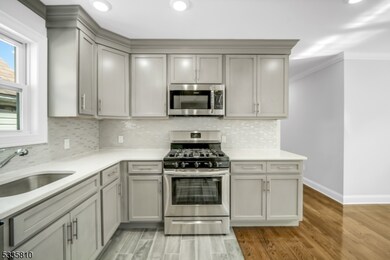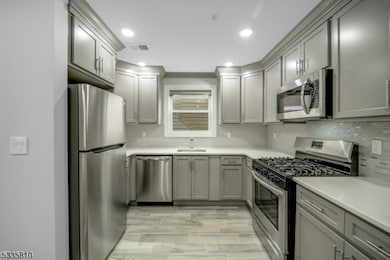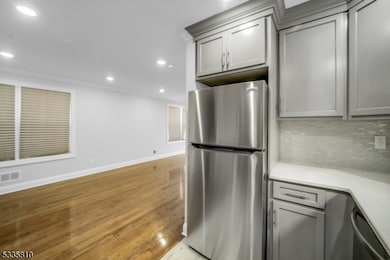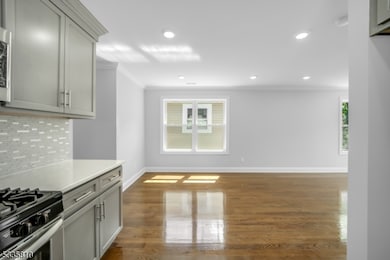146 N 15th St Unit 2 East Orange, NJ 07017
Highlights
- Wood Flooring
- Intercom
- Living Room
- Formal Dining Room
- Walk-In Closet
- Laundry Room
About This Home
Welcome to this newly constructed third-floor apartment, where modern luxury meets everyday convenience! This spacious 3-bedroom, 2-bathroom home is designed with high-end finishes and contemporary features for an exceptional living experience. Step inside to an open-concept layout featuring a bright and airy living room, dedicated dining area, and a sleek kitchen equipped with stainless steel appliances, elegant granite countertops, and ample cabinetry perfect for both entertaining and everyday living. The primary suite is a true retreat, boasting a luxurious en-suite bathroom with a dual vanity and a tub/shower combo for added comfort and convenience plus walk in closet. The hallway bathroom is thoughtfully positioned near the living area and secondary bedrooms, making it easily accessible for guests and residents alike. Hardwood flooring runs throughout the living spaces, while the bathrooms and kitchen feature timeless tile flooring. Additional conveniences include in-unit laundry with a full-size washer and dryer, forced heat, and central air conditioning to keep you comfortable year-round. Nestled on a quiet residential street, this home offers a peaceful retreat while keeping you connected. Commuting is effortless with quick access to I-280, the PATH, and NJ Transit train stations, making travel to Newark, Hoboken, or NYC a breeze. Plus, enjoy the convenience of nearby shops, restaurants, and local amenities just minutes away!
Listing Agent
TEIKESHA HUBERT
HUBERT & CO Brokerage Phone: 201-241-2018 Listed on: 06/12/2025
Property Details
Home Type
- Multi-Family
Est. Annual Taxes
- $12,922
Year Built
- Built in 2022
Parking
- On-Street Parking
Home Design
- Tile
Interior Spaces
- 3-Story Property
- Living Room
- Formal Dining Room
- Wood Flooring
Kitchen
- Gas Oven or Range
- Microwave
Bedrooms and Bathrooms
- 3 Bedrooms
- Primary bedroom located on third floor
- Walk-In Closet
- 2 Full Bathrooms
Laundry
- Laundry Room
- Dryer
- Washer
Home Security
- Intercom
- Carbon Monoxide Detectors
- Fire and Smoke Detector
Additional Features
- 2,614 Sq Ft Lot
- Forced Air Heating and Cooling System
Listing and Financial Details
- Tenant pays for cable t.v., electric, gas, heat, hot water
- Assessor Parcel Number 1605-00065-0000-00026-0000-
Map
Source: Garden State MLS
MLS Number: 3968930
APN: 05-00065-0000-00026
- 142 N 15th St Unit 1
- 94 N 17th St Unit 2
- 373-375 N 6th St
- 15 William St Unit 1
- 76 N 17th St
- 58 Park Ave Unit 2
- 178 N 16th St
- 180 N 16th St
- 65 N 15th St Unit .2
- 174 N 17th St
- 174 N 17th St Unit 2
- 59 N 15th St Unit 1
- 59 N 15th St Unit 3
- 139 N 11th St Unit 2R
- 57 N 15th St Unit 1
- 150 N 18th St Unit 2
- 172 N 12th St Unit 3
- 30 N 12th St
- 100 N 9th St
- 100 N 9th St Unit 1
