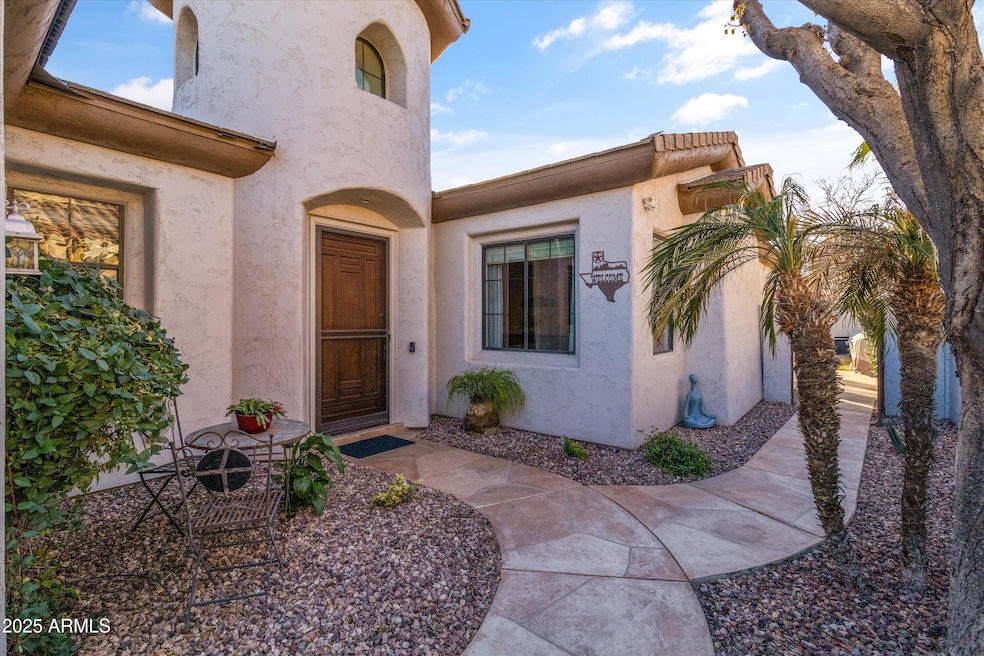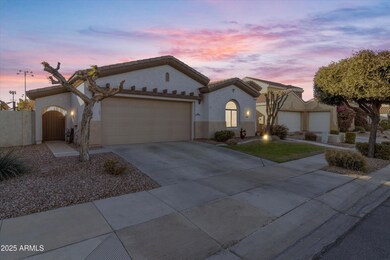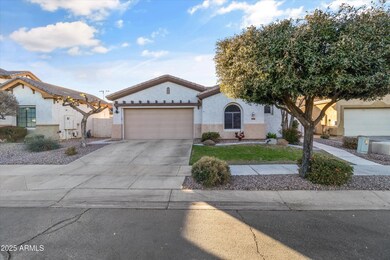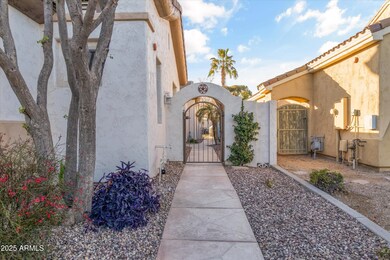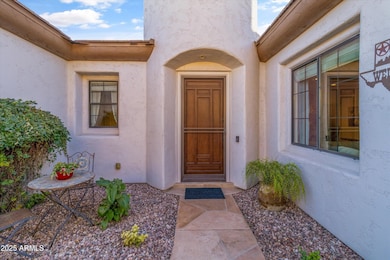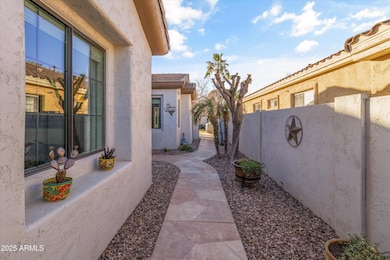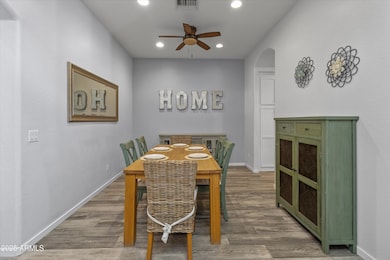
146 N Parkview Ln Litchfield Park, AZ 85340
Palm Valley NeighborhoodHighlights
- Golf Course Community
- Play Pool
- Wood Flooring
- Litchfield Elementary School Rated A-
- Mountain View
- 3-minute walk to Little Park
About This Home
As of March 2025Discover this turn-key gem in Litchfield Park's premier golf community! This 4-bedroom, 3-bath home boasts a modern kitchen with stainless steel appliances, granite countertops, and an open, split floor plan perfect for effortless living. The remodeled primary suite offers a spa-like retreat, while the prime location—just steps from Millennium High School and Western Sky Middle School—makes morning routines with the kids a breeze. A fantastic find with stylish upgrades and a coveted location—all for under $600K!
Home Details
Home Type
- Single Family
Est. Annual Taxes
- $2,425
Year Built
- Built in 2005
Lot Details
- 7,500 Sq Ft Lot
- Block Wall Fence
- Front and Back Yard Sprinklers
- Sprinklers on Timer
- Private Yard
- Grass Covered Lot
HOA Fees
- $37 Monthly HOA Fees
Parking
- 2 Car Garage
- Tandem Garage
- Garage Door Opener
Home Design
- Spanish Architecture
- Wood Frame Construction
- Tile Roof
- Stucco
Interior Spaces
- 2,470 Sq Ft Home
- 1-Story Property
- Ceiling height of 9 feet or more
- Ceiling Fan
- Double Pane Windows
- Solar Screens
- Mountain Views
- Security System Owned
Kitchen
- Kitchen Updated in 2022
- Breakfast Bar
- Electric Cooktop
- Built-In Microwave
- Kitchen Island
- Granite Countertops
Flooring
- Wood
- Tile
Bedrooms and Bathrooms
- 4 Bedrooms
- Remodeled Bathroom
- Primary Bathroom is a Full Bathroom
- 3 Bathrooms
- Dual Vanity Sinks in Primary Bathroom
Pool
- Play Pool
- Fence Around Pool
Outdoor Features
- Covered patio or porch
Schools
- Litchfield Elementary School
- Western Sky Middle School
- Millennium High School
Utilities
- Cooling System Updated in 2022
- Central Air
- Heating System Uses Natural Gas
- Water Purifier
- High Speed Internet
- Cable TV Available
Listing and Financial Details
- Home warranty included in the sale of the property
- Tax Lot 125
- Assessor Parcel Number 501-68-544
Community Details
Overview
- Association fees include ground maintenance
- Village @ Litch. Pk. Association, Phone Number (602) 952-5571
- Built by Golden Heritage
- Village At Litchfield Park Subdivision, Milan Floorplan
Recreation
- Golf Course Community
- Community Playground
- Bike Trail
Ownership History
Purchase Details
Home Financials for this Owner
Home Financials are based on the most recent Mortgage that was taken out on this home.Purchase Details
Purchase Details
Home Financials for this Owner
Home Financials are based on the most recent Mortgage that was taken out on this home.Purchase Details
Home Financials for this Owner
Home Financials are based on the most recent Mortgage that was taken out on this home.Similar Homes in Litchfield Park, AZ
Home Values in the Area
Average Home Value in this Area
Purchase History
| Date | Type | Sale Price | Title Company |
|---|---|---|---|
| Warranty Deed | $595,000 | Empire Title Agency | |
| Cash Sale Deed | $245,000 | Fidelity Natl Title Ins Co | |
| Warranty Deed | $245,000 | Grand Canyon Title Agency In | |
| Special Warranty Deed | $341,015 | Security Title Agency Inc |
Mortgage History
| Date | Status | Loan Amount | Loan Type |
|---|---|---|---|
| Open | $565,250 | New Conventional | |
| Previous Owner | $150,000 | New Conventional | |
| Previous Owner | $69,000 | Credit Line Revolving | |
| Previous Owner | $372,000 | Unknown | |
| Previous Owner | $344,000 | Fannie Mae Freddie Mac | |
| Previous Owner | $293,650 | New Conventional | |
| Closed | $36,700 | No Value Available |
Property History
| Date | Event | Price | Change | Sq Ft Price |
|---|---|---|---|---|
| 03/07/2025 03/07/25 | Sold | $595,000 | 0.0% | $241 / Sq Ft |
| 01/26/2025 01/26/25 | Pending | -- | -- | -- |
| 01/23/2025 01/23/25 | For Sale | $594,900 | -- | $241 / Sq Ft |
Tax History Compared to Growth
Tax History
| Year | Tax Paid | Tax Assessment Tax Assessment Total Assessment is a certain percentage of the fair market value that is determined by local assessors to be the total taxable value of land and additions on the property. | Land | Improvement |
|---|---|---|---|---|
| 2025 | $2,425 | $27,451 | -- | -- |
| 2024 | $2,652 | $26,144 | -- | -- |
| 2023 | $2,652 | $42,710 | $8,540 | $34,170 |
| 2022 | $2,611 | $31,680 | $6,330 | $25,350 |
| 2021 | $2,702 | $30,600 | $6,120 | $24,480 |
| 2020 | $2,639 | $28,150 | $5,630 | $22,520 |
| 2019 | $2,597 | $27,020 | $5,400 | $21,620 |
| 2018 | $2,479 | $26,020 | $5,200 | $20,820 |
| 2017 | $2,393 | $24,970 | $4,990 | $19,980 |
| 2016 | $1,781 | $22,850 | $4,570 | $18,280 |
| 2015 | $2,268 | $20,880 | $4,170 | $16,710 |
Agents Affiliated with this Home
-
S
Seller's Agent in 2025
Sandra McGann
eXp Realty
-
C
Buyer's Agent in 2025
Carmella Aja
Real Broker
Map
Source: Arizona Regional Multiple Listing Service (ARMLS)
MLS Number: 6809005
APN: 501-68-544
- 915 W Orchard Ln
- 891 W Palo Brea Dr Unit 165
- 14754 W Amelia Ave
- 816 W Sycamore Ct
- 800 W Sycamore Ct
- 14687 W Amelia Ave
- 795 W Verbena Ln
- 815 W Juniper Ln Unit 178
- 3957 N 148th Dr
- 14659 W Hidden Terrace Loop
- 14771 W Columbus Ave
- 351 N Cloverfield Cir
- 14200 W Village Pkwy Unit 2128
- 14528 W Indianola Ave
- 15105 W Glenrosa Ave
- 14250 W Wigwam Blvd Unit 512
- 14250 W Wigwam Blvd Unit 1723
- 14250 W Wigwam Blvd Unit 522
- 14250 W Wigwam Blvd Unit 722
- 14250 W Wigwam Blvd Unit 2126
