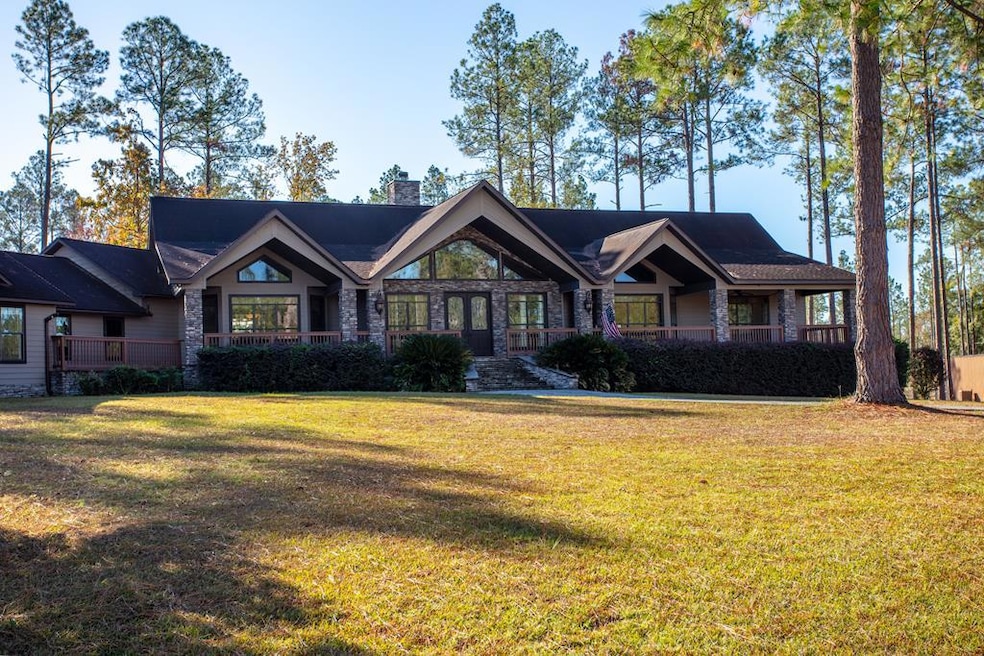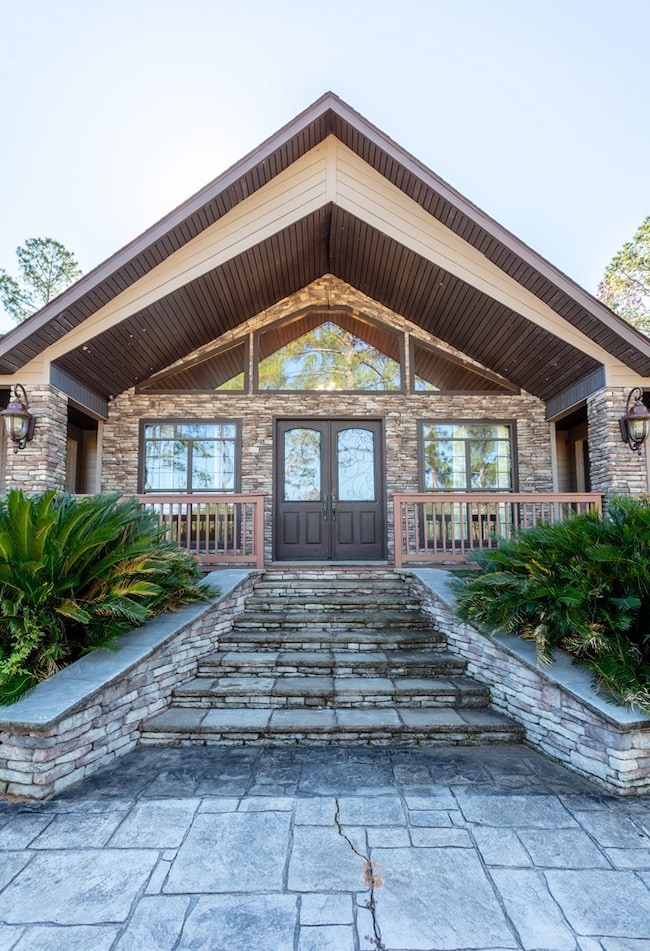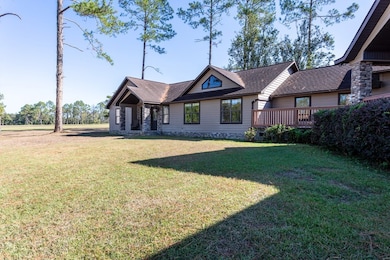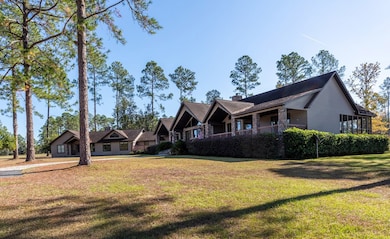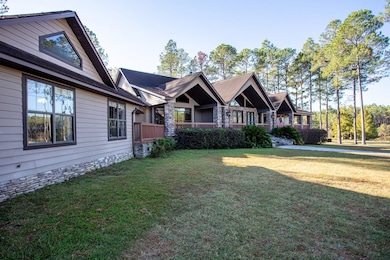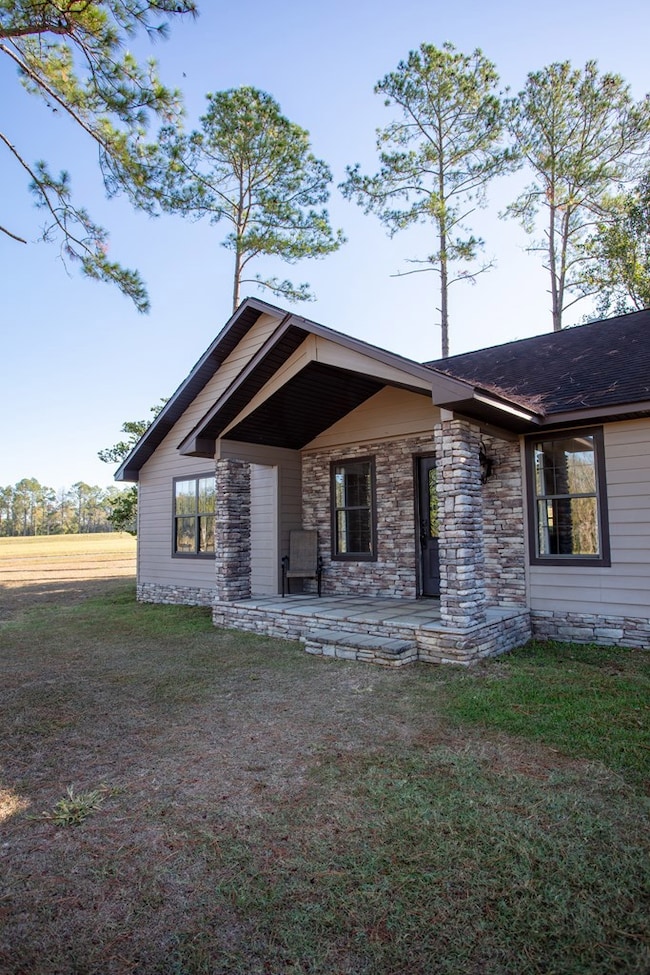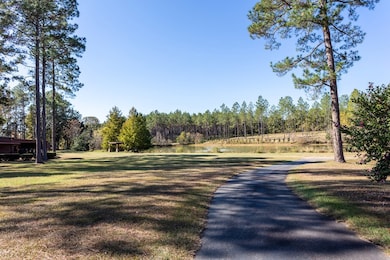146 Old Highway 84 W Boston, GA 31626
Estimated payment $9,108/month
Highlights
- Popular Property
- Saltwater Pool
- Home fronts a pond
- Guest House
- Fishing
- Pond View
About This Home
Discover the perfect blend of luxury, privacy, and country living in this stunning 5,100+/- sq ft custom home nestled on 50 gated acres. This exceptional property offers space, serenity, and every amenity you could dream of. Step inside to find a spacious and elegant floor plan featuring 4 bedrooms, 3.5 bathrooms, a dedicated office, exercise room, and even a gun room for secure storage. Every detail has been designed for comfort and convenience, from the open concept living spaces to the high-end finishes throughout. Outside, relax and entertain around the in-ground saltwater pool, perfectly positioned to take in the peaceful views of your own private 3-acre pond. A 3,200 sq ft barn adds incredible versatility—ideal for equipment storage, a workshop, or converting into a guest house, already equipped with a half bath. Tucked away at the end of a gated drive, this property offers the rare combination of total seclusion and modern luxury, a true country retreat where you can unwind, explore, and enjoy nature's beauty just outside your door. Come experience the tranquility and possibilities of this remarkable estate. Virtual Tour:
Listing Agent
EXIT Realty, Big Oak Brokerage Phone: License #419954 Listed on: 11/12/2025

Home Details
Home Type
- Single Family
Year Built
- Built in 2008
Lot Details
- 50.32 Acre Lot
- Home fronts a pond
- Wrought Iron Fence
- Mature Landscaping
- Secluded Lot
- Sprinkler System
Home Design
- Rustic Architecture
- Slab Foundation
- Architectural Shingle Roof
- Concrete Siding
Interior Spaces
- 5,161 Sq Ft Home
- 1-Story Property
- Open Floorplan
- Wet Bar
- Built-In Features
- Crown Molding
- Tray Ceiling
- Sheet Rock Walls or Ceilings
- Cathedral Ceiling
- Ceiling Fan
- Recessed Lighting
- Gas Log Fireplace
- Bay Window
- Double Door Entry
- French Doors
- Formal Dining Room
- Pond Views
- Crawl Space
- Home Security System
Kitchen
- Breakfast Area or Nook
- Oven
- Electric Range
- Microwave
- Dishwasher
- Solid Surface Countertops
Flooring
- Wood
- Ceramic Tile
Bedrooms and Bathrooms
- 4 Bedrooms
- En-Suite Primary Bedroom
- Walk-In Closet
- Double Vanity
- Soaking Tub
- Shower Only
Laundry
- Laundry Room
- Washer and Dryer
- Sink Near Laundry
Parking
- Attached Carport
- Circular Driveway
- Gravel Driveway
- Open Parking
Pool
- Saltwater Pool
- Vinyl Pool
- Spa
- Screen Enclosure
Outdoor Features
- Covered Patio or Porch
- Water Fountains
- Outdoor Kitchen
- Gazebo
- Separate Outdoor Workshop
- Outbuilding
Additional Homes
- Guest House
Utilities
- Central Heating and Cooling System
- Septic Tank
- Cable TV Available
Community Details
Recreation
- Fishing
Additional Features
- No Home Owners Association
- Door to Door Trash Pickup
Map
Home Values in the Area
Average Home Value in this Area
Property History
| Date | Event | Price | List to Sale | Price per Sq Ft |
|---|---|---|---|---|
| 11/12/2025 11/12/25 | For Sale | $1,450,000 | -- | $281 / Sq Ft |
Source: Thomasville Area Board of REALTORS®
MLS Number: 926187
- 130 E Adams St
- 682 Salem Rd
- 185 Community Ln
- 75 Southern Breeze Ln
- 4311 Ozell Rd
- 00 Summer Hill Rd Unit 1
- 2815 Parker Rd
- 00 Cone Road & Beulah Church Rd
- 9900 Ozell Rd
- 233 Fox Meadow Ln
- 138
- 313 Summer Meadows Dr
- 112 Henry's Rd
- 1333 Gatlin Creek Rd
- 215 Plantation Ln
- 109 Manning Place Unit 16
- 105 Woodson Way
- 113 Trail Creek Dr Unit 12
- 106 Trail Creek Dr Unit 4
- 7500 U S 19
- 11369 Us Highway 84 E
- 321 Madison Grove Blvd
- 124 Ginny Ln
- 1 Grand Park Ln
- 105 Old Boston Rd
- 2015 E Pinetree Blvd
- 2005 E Pinetree Blvd
- 1720 S Pinetree Blvd
- 1 Downtown Thomasville Condo
- 222 Fontaine Dr
- 132 Patten St
- 813 N Spair St
- 241 Cove Landing Dr
- 1388 N Pinetree Blvd
- 190 Harbor Ln
- 2448 Cassidy Rd
- 5339 Us 319 S
- 110 Lyon Ln
- 100 Phillips Dr
- 1001 W Bartow St
