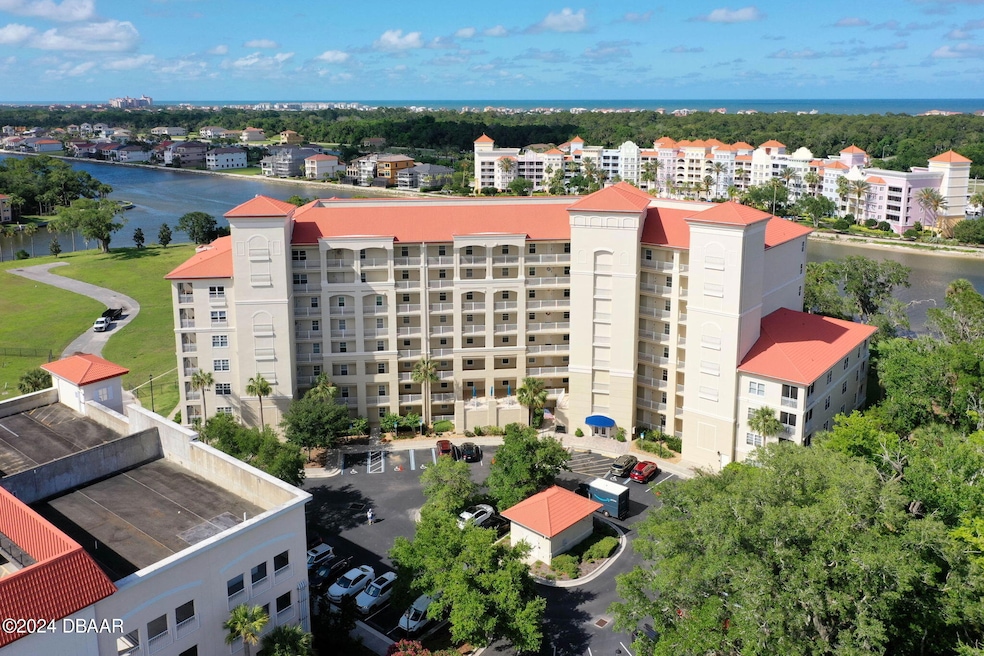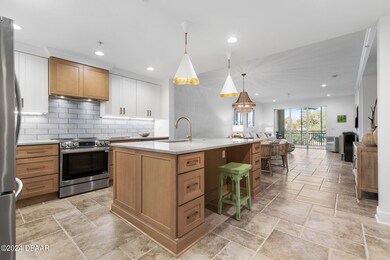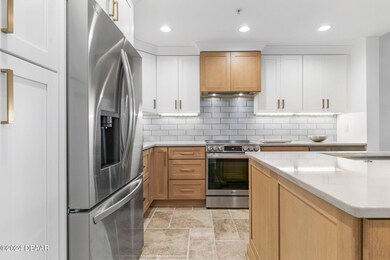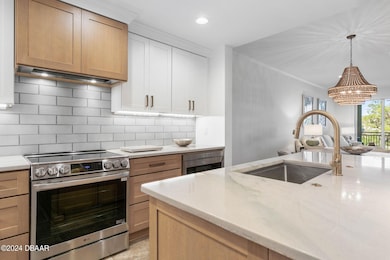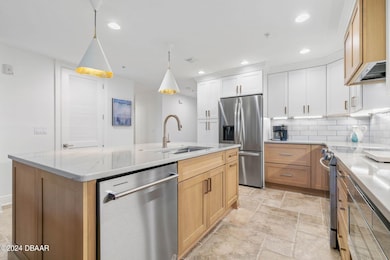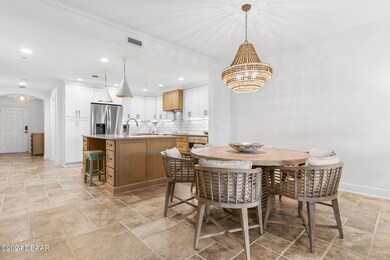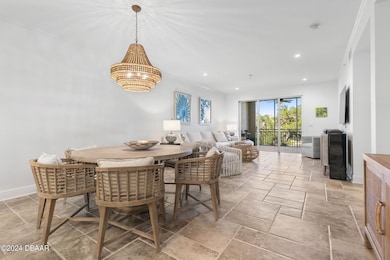
Palm Coast Resort 146 Palm Coast Resort Blvd Unit 409 Floor 4 Palm Coast, FL 32137
Estimated payment $4,042/month
Highlights
- Marina View
- Home fronts navigable water
- Open Floorplan
- Old Kings Elementary School Rated A-
- In Ground Spa
- Wood Flooring
About This Home
Welcome to #409 at 146 Palm Coast Resort, an exquisite residence that perfectly blends luxury and comfort with direct Intracoastal views. This 3-bedroom, 2-bath condo has been beautifully renovated with top-of-the-line interior finishes and all impact windows. No corner was cut in this full renovation—from all new custom closets throughout by Closet Design, to crown molding, baseboards, doors and door casings, hardware, and door handles. The laundry room includes custom built-ins for easy organization and a brand new full-size stackable washer and dryer. The true showstopper is the all-new kitchen, featuring brand new solid wood cabinets, quartzite countertops, tile backsplash, under-cabinet lighting with hidden outlets, and custom pendant lighting. A large island with drawer stacks on both sides provides a great space for meal prep or working from home. The kitchen is complete with high-end stainless steel appliances including a counter-depth fridge, induction range, three-rack dishwasher, and a microwave drawerall accented with satin brass hardware and elegant triple crown molding. Gorgeous travertine-look tile runs through the main living areas, while all bedrooms have been upgraded from carpet to stunning white oak hardwood flooringnot LVP. The primary bathroom has been completely redone and offers a spa-like retreat with a freestanding soaking tub, custom mirrors, and a walk-in shower with floor-to-ceiling tile. Custom blinds add the finishing touch throughout. Step out onto your oversized screened lanai from the living room or primary bedroom and enjoy peaceful Intracoastal views and a lush, park-like setting with mature oak trees.
Listing Agent
One Sotheby's International Realty License #684946 Listed on: 05/21/2024

Property Details
Home Type
- Condominium
Est. Annual Taxes
- $5,972
Year Built
- Built in 2007 | Remodeled
Lot Details
- East Facing Home
HOA Fees
- $790 Monthly HOA Fees
Parking
- 24 Car Detached Garage
- Guest Parking
- Parking Lot
- Unassigned Parking
Property Views
Home Design
- Entry on the 4th floor
- Slab Foundation
- Tile Roof
- Concrete Block And Stucco Construction
- Block And Beam Construction
Interior Spaces
- 1,702 Sq Ft Home
- 4-Story Property
- Open Floorplan
- Ceiling Fan
- Entrance Foyer
- Living Room
- Dining Room
- Screened Porch
Kitchen
- Eat-In Kitchen
- Electric Range
- Microwave
- Dishwasher
- Kitchen Island
- Disposal
Flooring
- Wood
- Tile
Bedrooms and Bathrooms
- 3 Bedrooms
- Split Bedroom Floorplan
- Walk-In Closet
- 2 Full Bathrooms
- Separate Shower in Primary Bathroom
Laundry
- Laundry in unit
- Dryer
- Washer
Home Security
Outdoor Features
- In Ground Spa
- Balcony
- Screened Patio
- Terrace
Utilities
- Central Heating and Cooling System
- Programmable Thermostat
- Cable TV Available
Listing and Financial Details
- Assessor Parcel Number 38-11-31-7103-000E0-0409
Community Details
Overview
- Association fees include cable TV, insurance, ground maintenance, maintenance structure, trash, water
- May Management/Claudine Polsenberg Association, Phone Number (386) 446-0085
- On-Site Maintenance
Amenities
- Secure Lobby
- Elevator
Recreation
- Community Spa
- Jogging Path
Pet Policy
- Limit on the number of pets
- Dogs and Cats Allowed
Security
- High Impact Windows
Map
About Palm Coast Resort
Home Values in the Area
Average Home Value in this Area
Tax History
| Year | Tax Paid | Tax Assessment Tax Assessment Total Assessment is a certain percentage of the fair market value that is determined by local assessors to be the total taxable value of land and additions on the property. | Land | Improvement |
|---|---|---|---|---|
| 2025 | $6,229 | $195,665 | -- | -- |
| 2024 | $5,972 | $339,955 | -- | $339,955 |
| 2023 | $5,972 | $302,873 | $0 | $0 |
| 2022 | $5,571 | $335,162 | $0 | $335,162 |
| 2021 | $4,873 | $250,308 | $0 | $250,308 |
| 2020 | $4,855 | $245,400 | $0 | $245,400 |
| 2019 | $4,957 | $247,800 | $0 | $247,800 |
| 2018 | $5,061 | $248,400 | $0 | $248,400 |
| 2017 | $4,624 | $226,800 | $0 | $0 |
| 2016 | $4,337 | $212,700 | $0 | $0 |
| 2015 | $4,369 | $212,700 | $0 | $0 |
| 2014 | $3,929 | $194,250 | $0 | $0 |
Property History
| Date | Event | Price | List to Sale | Price per Sq Ft |
|---|---|---|---|---|
| 11/26/2025 11/26/25 | Price Changed | $525,000 | -3.7% | $308 / Sq Ft |
| 05/30/2025 05/30/25 | Price Changed | $545,000 | -0.5% | $320 / Sq Ft |
| 03/03/2025 03/03/25 | Price Changed | $547,499 | -0.5% | $322 / Sq Ft |
| 07/16/2024 07/16/24 | Price Changed | $549,999 | 0.0% | $323 / Sq Ft |
| 05/21/2024 05/21/24 | For Sale | $550,000 | -- | $323 / Sq Ft |
Purchase History
| Date | Type | Sale Price | Title Company |
|---|---|---|---|
| Warranty Deed | $430,000 | Veterans Title | |
| Deed | $100 | -- | |
| Deed | $100 | None Listed On Document | |
| Interfamily Deed Transfer | -- | Attorney | |
| Warranty Deed | $241,500 | Pioneer Title Services Llc | |
| Condominium Deed | $355,000 | Commerce Title & Ins Co |
Mortgage History
| Date | Status | Loan Amount | Loan Type |
|---|---|---|---|
| Previous Owner | $116,500 | Seller Take Back | |
| Previous Owner | $260,000 | Unknown |
About the Listing Agent
Johanna's Other Listings
Source: Daytona Beach Area Association of REALTORS®
MLS Number: 1123894
APN: 38-11-31-7103-000E0-0409
- 146 Palm Coast Resort Blvd Unit 708
- 146 Palm Coast Resort Blvd Unit 409
- 146 Palm Coast Resort Blvd Unit 203
- 146 Palm Coast Resort Blvd Unit 101-A
- 146 Palm Coast Resort Blvd Unit 509
- 146 Palm Coast Resort Blvd Unit 501
- 68 Rivers Edge Ln Unit 68
- 35 Marina Point Place Unit 35C
- 102 Yacht Harbor Dr Unit 475
- 102 Yacht Harbor Dr Unit 263
- 102 Yacht Harbor Dr Unit 361
- 102 Yacht Harbor Dr Unit 569
- 102 Yacht Harbor Dr Unit 376
- 102 Yacht Harbor Dr Unit 375
- 102 Yacht Harbor Dr Unit 276
- 102 Yacht Harbor Dr Unit 278
- 184 Misty Harbor Trace
- 190 Misty Harbor Trace
- 224 Misty Harbor Trace
- 226 Misty Harbor Trace
- 146 Palm Coast Resort Blvd Unit 404
- 8 Marina Point Place
- 57 Marina Point Place Unit 57A
- 231 Misty Harbor Trace
- 102 Yacht Harbor Dr Unit 278
- 102 Yacht Harbor Dr Unit 375
- 102 Yacht Harbor Dr Unit 567
- 102 Yacht Harbor Dr Unit 376
- 200 Bella Harbor Ct Unit 111
- 101 Palm Harbor Pkwy Unit C328
- 101 Palm Harbor Pkwy Unit A404
- 101 Palm Harbor Pkwy
- 101 Palm Harbor Pkwy
- 101 Palm Harbor Pkwy
- 87 Club House Dr
- 10 Coral Reef Ct S
- 115 Riverview Bend S Unit 2112
- 115 Riverview Bend S Unit S
- 8 Coral Reef Ct N Unit B
- 200 Riverview Bend S Unit 921
