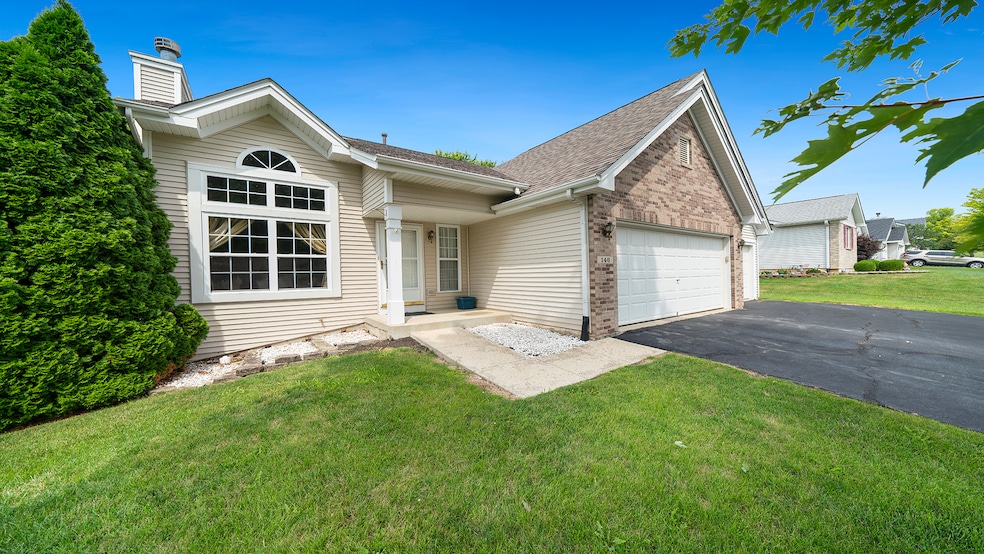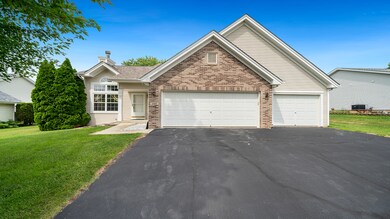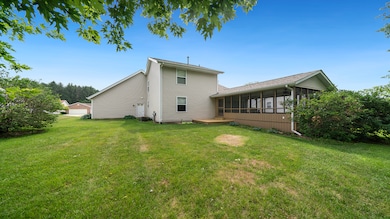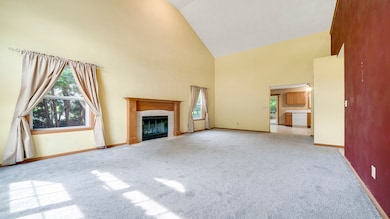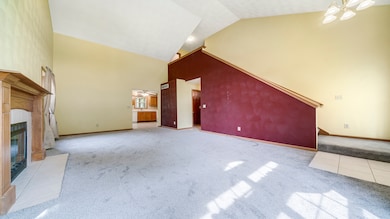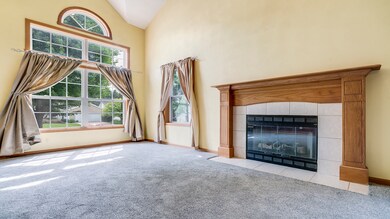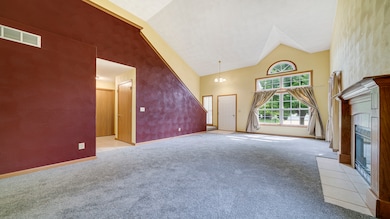
146 Parkview Dr Oregon, IL 61061
Estimated payment $2,090/month
Total Views
4,908
3
Beds
2.5
Baths
1,380
Sq Ft
$203
Price per Sq Ft
Highlights
- Enclosed Patio or Porch
- Laundry Room
- Dining Room
- Oregon High School Rated 9+
- Central Air
- Family Room
About This Home
Quick possession! Move in ready - great screen porch off the kitchen, main floor master suite with full bath, main floor laundry and 1/2 bath, 2 bedrooms and full bath upstairs, finished family room in lower level, and a 3 car garage. roof 2023
Home Details
Home Type
- Single Family
Est. Annual Taxes
- $6,953
Year Built
- Built in 2003
Parking
- 3 Car Garage
- Driveway
- Off-Street Parking
- Parking Included in Price
Home Design
- Asphalt Roof
Interior Spaces
- 1,380 Sq Ft Home
- 2-Story Property
- Wood Burning Fireplace
- Family Room
- Living Room with Fireplace
- Dining Room
- Basement Fills Entire Space Under The House
Kitchen
- Range
- Microwave
- Dishwasher
Bedrooms and Bathrooms
- 3 Bedrooms
- 3 Potential Bedrooms
Laundry
- Laundry Room
- Dryer
- Washer
Utilities
- Central Air
- Heating System Uses Natural Gas
Additional Features
- Enclosed Patio or Porch
- Lot Dimensions are 80x150
Listing and Financial Details
- Homeowner Tax Exemptions
Map
Create a Home Valuation Report for This Property
The Home Valuation Report is an in-depth analysis detailing your home's value as well as a comparison with similar homes in the area
Home Values in the Area
Average Home Value in this Area
Tax History
| Year | Tax Paid | Tax Assessment Tax Assessment Total Assessment is a certain percentage of the fair market value that is determined by local assessors to be the total taxable value of land and additions on the property. | Land | Improvement |
|---|---|---|---|---|
| 2024 | $6,953 | $75,065 | $12,835 | $62,230 |
| 2023 | $6,061 | $66,811 | $11,092 | $55,719 |
| 2022 | $5,758 | $61,840 | $10,267 | $51,573 |
| 2021 | $5,390 | $57,703 | $9,580 | $48,123 |
| 2020 | $5,188 | $55,144 | $9,155 | $45,989 |
| 2019 | $5,133 | $54,869 | $9,109 | $45,760 |
| 2018 | $4,849 | $52,506 | $8,717 | $43,789 |
| 2017 | $4,310 | $52,506 | $8,717 | $43,789 |
| 2016 | $2,961 | $39,767 | $8,412 | $31,355 |
| 2015 | $2,953 | $41,167 | $8,708 | $32,459 |
| 2014 | $3,017 | $41,167 | $8,708 | $32,459 |
| 2013 | $3,123 | $43,215 | $9,141 | $34,074 |
Source: Public Records
Property History
| Date | Event | Price | Change | Sq Ft Price |
|---|---|---|---|---|
| 07/18/2025 07/18/25 | Pending | -- | -- | -- |
| 07/14/2025 07/14/25 | For Sale | $279,500 | -- | $203 / Sq Ft |
Source: Midwest Real Estate Data (MRED)
Purchase History
| Date | Type | Sale Price | Title Company |
|---|---|---|---|
| Warranty Deed | $134,000 | None Available |
Source: Public Records
Mortgage History
| Date | Status | Loan Amount | Loan Type |
|---|---|---|---|
| Open | $124,000 | New Conventional | |
| Closed | $125 | Credit Line Revolving | |
| Closed | $50,000 | Future Advance Clause Open End Mortgage | |
| Closed | $109,600 | New Conventional |
Source: Public Records
Similar Homes in Oregon, IL
Source: Midwest Real Estate Data (MRED)
MLS Number: 12417535
APN: 16-04-177-005
Nearby Homes
- 104 N 13th St
- 109 Amber Dr
- 104 S 10th St
- 1320 N Illinois St
- 980 Illinois St
- 990 Illinois St
- 1000 Illinois St
- 404 Lillemor Ln
- 400 Lillemor Ln
- 410 Lillemor Ln
- 000 Smith (Lot 31) Dr
- 000 Woods (Lot 26) Dr
- 405 Lillemor Ln
- 308 S 8th St
- 801 & 803 Adams
- 000 S Anterior Rd
- 1011 N Limekiln Rd
- 817 Fairground Circle Dr
