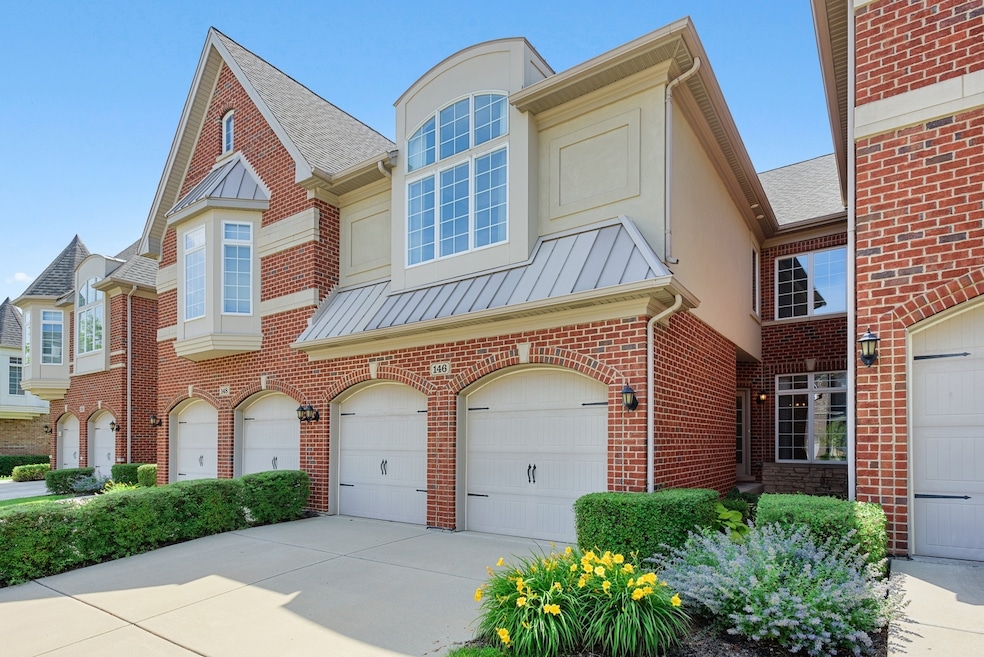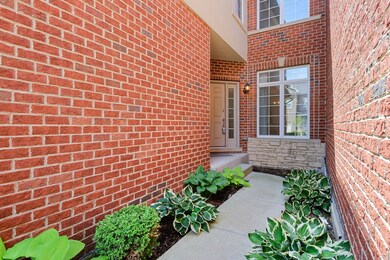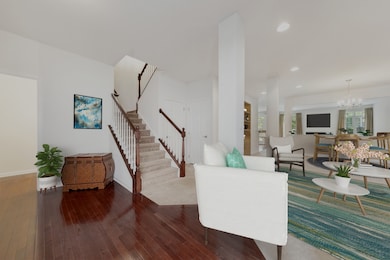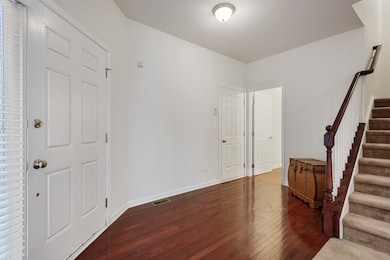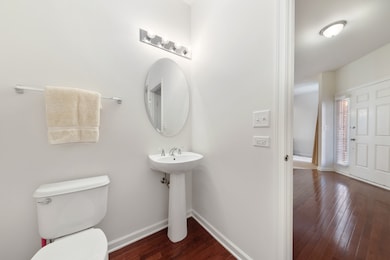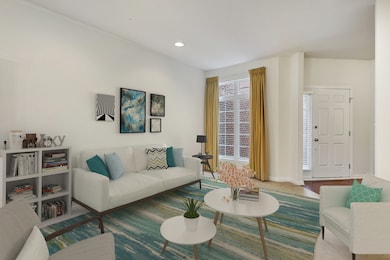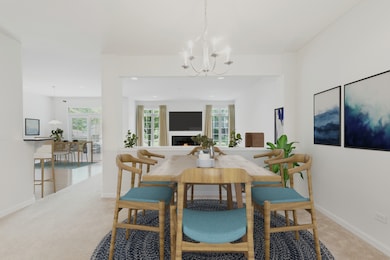146 Paxton Rd Unit 4 Bloomingdale, IL 60108
Estimated payment $4,210/month
Highlights
- Very Popular Property
- Open Floorplan
- Granite Countertops
- Cloverdale Elementary School Rated A-
- Wood Flooring
- Sitting Room
About This Home
## Welcome to Luxury Living in Bloomingdale Walk! Step into the spectacular **Bryn Mawr Model**, a stunning **Toll Brothers** residence boasting **2,932 square feet** of meticulously designed space and quality craftsmanship. This home offers the ultimate blend of style and everyday functionality. ### Key Features You'll Love: * **Open Concept Entertainer's Dream:** The main level features an **open, airy two-story Great Room concept**, seamlessly connecting the foyer, living room, dining room, and family room-all centered around an inviting, **eat-in kitchen**. The perfect layout for hosting gatherings or enjoying daily life. * **Gourmet Kitchen:** The spacious kitchen is a chef's delight, featuring **granite counters**, **stainless steel appliances**, a raised breakfast bar, and a pantry closet. The adjacent eating area opens via sliding doors to a large, lovely **paver patio with retaining walls**, extending your living space outdoors. * **Cozy & Inviting Spaces:** Relax in the **family room** next to the **warm and cozy fireplace**. The home features an extensive **windowscape** throughout, filling every room with natural light. * **Dual Master Suites:** This unique layout offers the utmost flexibility and luxury with **two master suites**! * The primary second-floor suite features a deluxe bath with a **soaking tub**, separate shower, and **dual sinks**. * The second master suite also features a walk-in closet and shares a full bath with double sinks. * **Flexible Living:** A third bedroom makes a **fabulous home office** or guest room, complete with a large walk-in closet. The home offers a total of **2.1 baths**. * **Convenience & Storage:** Includes a **full, high-ceiling basement** ready for your finishing touches, a first-floor powder room, a second-floor laundry room with a utility sink, and a two-car garage. ### Prime Bloomingdale Location: Enjoy an unbeatable location with **shopping and entertainment almost at your doorstep**. Benefit from **highly-rated District 93/87 schools** and easy access to major highways, the train, and the airport. Nature lovers will appreciate being near beautiful **hiking, biking trails, and forest preserves**. **This quality Toll Brothers home offers an exceptional lifestyle-schedule your private showing today!**photos are staged from 2021
Listing Agent
Berkshire Hathaway HomeServices Starck Real Estate Brokerage Email: clientcare@starckre.com License #475157428 Listed on: 11/11/2025

Open House Schedule
-
Sunday, November 23, 20251:00 to 3:00 pm11/23/2025 1:00:00 PM +00:0011/23/2025 3:00:00 PM +00:00Add to Calendar
Townhouse Details
Home Type
- Townhome
Est. Annual Taxes
- $12,094
Year Built
- Built in 2008
HOA Fees
- $435 Monthly HOA Fees
Parking
- 2 Car Garage
- Driveway
- Parking Included in Price
Home Design
- Entry on the 2nd floor
- Brick Exterior Construction
- Asphalt Roof
- Concrete Perimeter Foundation
Interior Spaces
- 2,932 Sq Ft Home
- 2-Story Property
- Open Floorplan
- Gas Log Fireplace
- Sliding Doors
- Family Room with Fireplace
- Sitting Room
- Combination Dining and Living Room
- Breakfast Room
- Home Security System
Kitchen
- Range
- Microwave
- Dishwasher
- Stainless Steel Appliances
- Granite Countertops
- Disposal
Flooring
- Wood
- Carpet
Bedrooms and Bathrooms
- 3 Bedrooms
- 3 Potential Bedrooms
- Walk-In Closet
- Dual Sinks
- Soaking Tub
- Separate Shower
Laundry
- Laundry Room
- Dryer
- Washer
- Sink Near Laundry
Basement
- Basement Fills Entire Space Under The House
- Sump Pump
Utilities
- Central Air
- Heating System Uses Natural Gas
- Lake Michigan Water
Additional Features
- Patio
- Lot Dimensions are 60x120
Listing and Financial Details
- Homeowner Tax Exemptions
Community Details
Overview
- Association fees include exterior maintenance, lawn care, scavenger, snow removal
- 4 Units
- Manager Association, Phone Number (847) 806-6121
- Bloomingdale Walk Townhomes Subdivision, Tall Brothers Floorplan
- Property managed by Property Specialists
Recreation
- Bike Trail
Pet Policy
- Dogs and Cats Allowed
Security
- Resident Manager or Management On Site
- Carbon Monoxide Detectors
Map
Home Values in the Area
Average Home Value in this Area
Tax History
| Year | Tax Paid | Tax Assessment Tax Assessment Total Assessment is a certain percentage of the fair market value that is determined by local assessors to be the total taxable value of land and additions on the property. | Land | Improvement |
|---|---|---|---|---|
| 2024 | $12,094 | $150,783 | $35,965 | $114,818 |
| 2023 | $11,439 | $137,890 | $32,890 | $105,000 |
| 2022 | $12,299 | $142,600 | $21,600 | $121,000 |
| 2021 | $11,772 | $135,480 | $20,520 | $114,960 |
| 2020 | $11,665 | $132,180 | $20,020 | $112,160 |
| 2019 | $11,196 | $127,020 | $19,240 | $107,780 |
| 2018 | $10,956 | $123,710 | $18,740 | $104,970 |
| 2017 | $10,360 | $114,660 | $17,370 | $97,290 |
| 2016 | $11,424 | $122,620 | $18,580 | $104,040 |
| 2015 | $11,197 | $114,430 | $17,340 | $97,090 |
| 2014 | $11,376 | $114,430 | $17,340 | $97,090 |
| 2013 | $11,439 | $118,340 | $17,930 | $100,410 |
Property History
| Date | Event | Price | List to Sale | Price per Sq Ft |
|---|---|---|---|---|
| 11/20/2025 11/20/25 | Price Changed | $525,000 | -4.5% | $179 / Sq Ft |
| 11/11/2025 11/11/25 | For Sale | $550,000 | -- | $188 / Sq Ft |
Purchase History
| Date | Type | Sale Price | Title Company |
|---|---|---|---|
| Warranty Deed | $430,000 | Larsen Kristine | |
| Corporate Deed | $462,500 | First American |
Mortgage History
| Date | Status | Loan Amount | Loan Type |
|---|---|---|---|
| Open | $376,475 | FHA |
Source: Midwest Real Estate Data (MRED)
MLS Number: 12505355
APN: 02-17-403-036
- 164 Springdale Ln
- 250 Lynwood Ln
- 306 Orchard Ln
- 296 Lorraine Cir
- 288 Lorraine Cir
- 286 Lorraine Cir
- 127 Glengarry Dr Unit 307
- 208 Glengarry Dr Unit 304
- 209 Glengarry Dr Unit 302
- 24W459 Lawrence Ave
- 239 Stonington Dr
- 241 Stonington Dr
- 101 Donmor Dr
- 134 Country Club Dr
- 6N041 Keeney Rd
- 000 Gary Ave
- 6N160 Garden Ave
- 274 Biscayne St
- 253 Westminster Dr
- 475 W Army Trail Rd
- 308 Orchard Ln Unit ID1285040P
- 348 Glenwood Dr
- 121 S Windham Ln Unit ID1285039P
- 232 Butterfield Dr
- 492 Vinings Dr
- 785 Woodside Dr
- 112 Day St Unit 204
- 2120 Brittany Ct
- 10 Rugby Ct
- 1278 Clare Ct Unit 141
- 149 N Waters Edge Dr Unit C
- 149 N Waters Edge Dr Unit F
- 202 S Waters Edge Dr Unit 201
- 1272 Court E Unit E
- 148 Gladstone Dr
- 121 W Elk Trail Unit 221
- 1075 Lake St
- 156 Brookside Dr
- 728 N Gary Ave Unit 212
- 771 Hoover Dr
