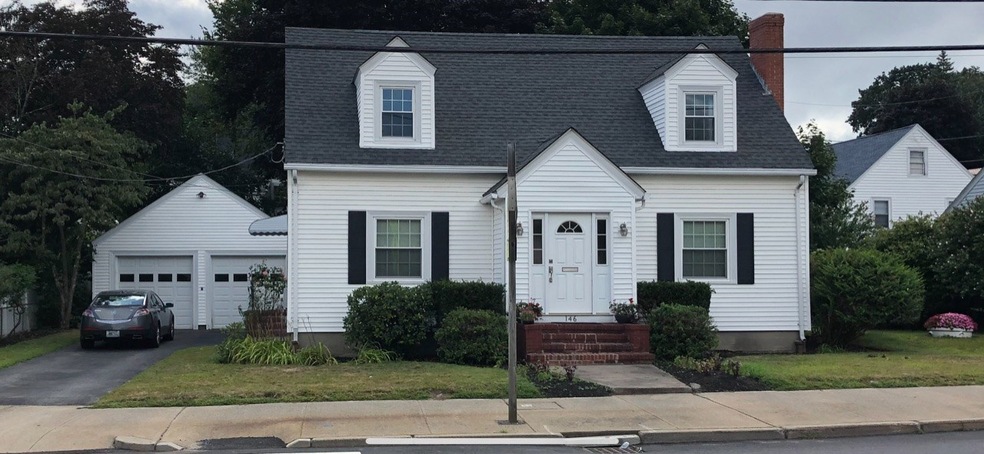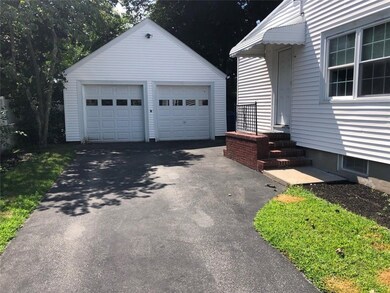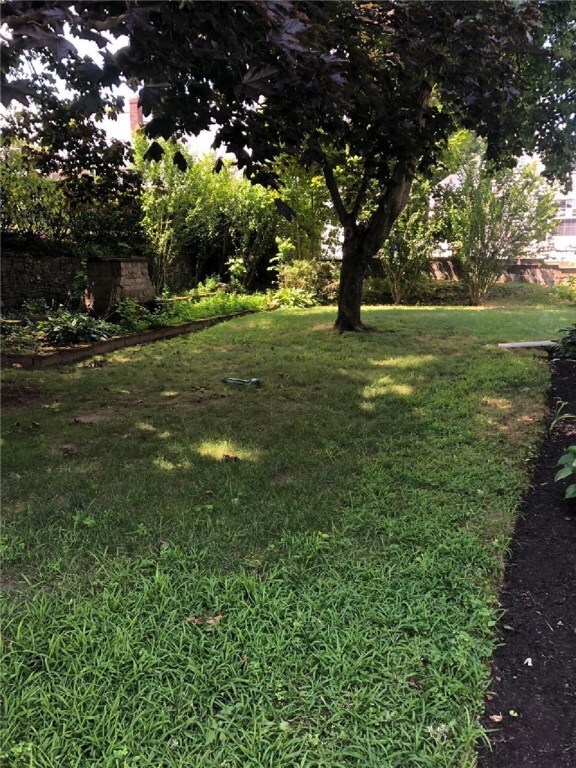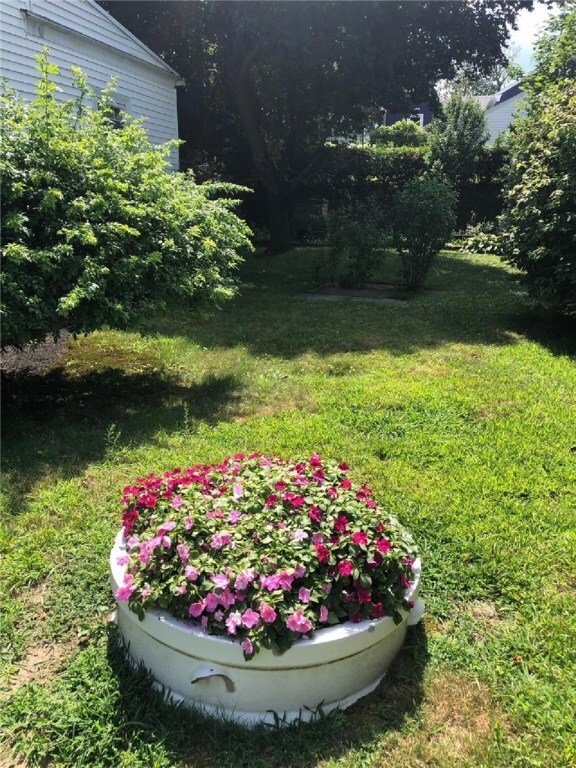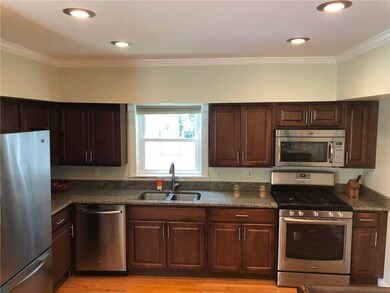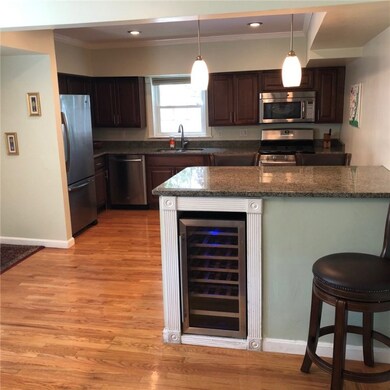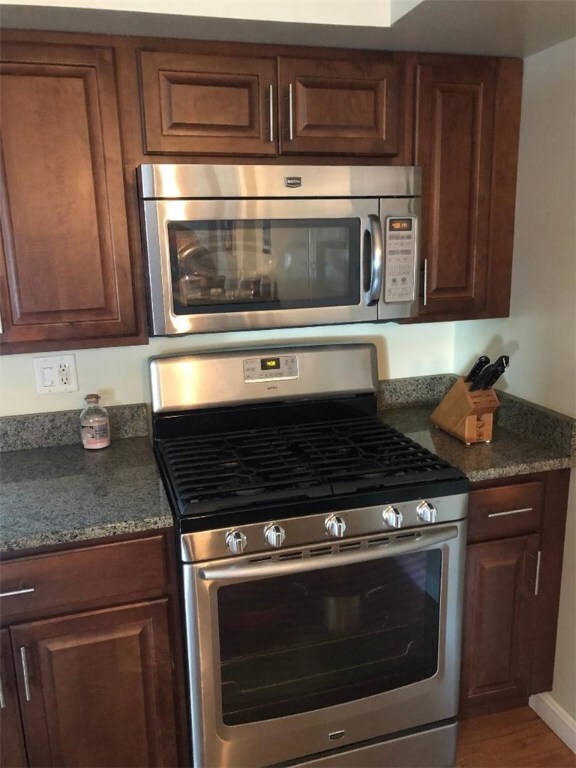
146 Power Rd Pawtucket, RI 02860
Fairlawn NeighborhoodHighlights
- 0.22 Acre Lot
- Wood Flooring
- 2 Car Detached Garage
- Cape Cod Architecture
- Tennis Courts
- Thermal Windows
About This Home
As of September 2019Don't miss your opportunity to have it all !! This gorgeous oversized Cape Cod home is move-in ready . Enjoy the open floor plan kitchen with new cabinets , recessed lighting , stainless steel appliances including dishwasher , custom granite countertops including a large kitchen island with it's own built-in wine fridge. Step into the oversized living room which features high ceilings , custom framed oak hardwood flooring and a beautiful brick fireplace to cozy up to during the winter months . New roof , windows , and entry doors keep this home air tight to keep down energy use down . Couple that with a NAVIEN natural gas super high efficiency boiler/hot water maker and you have a winning combination for energy conservation . Both full bathrooms have been tastefully updated with designer style vanities , plumbing fixtures and custom lighting . Did you say you need storage ? With a giant oversized 2 car garage and huge unfinished basement you will have MORE than enough space for all your things . All this set on a large lot with plenty of yard space for BBQ and kids to play . This is a must see too much to list here . Make your appointment now !
Last Agent to Sell the Property
Daniel O'Neil
Red Bridge Real Estate License #REB.0027590 Listed on: 08/19/2019
Last Buyer's Agent
Ryan Fonseca
Century 21 Topsail Realty
Home Details
Home Type
- Single Family
Est. Annual Taxes
- $4,129
Year Built
- Built in 1945
Lot Details
- 9,757 Sq Ft Lot
- Fenced
- Sprinkler System
Parking
- 2 Car Detached Garage
- Garage Door Opener
- Driveway
Home Design
- Cape Cod Architecture
- Vinyl Siding
- Concrete Perimeter Foundation
- Plaster
Interior Spaces
- 1,775 Sq Ft Home
- 1-Story Property
- Fireplace Features Masonry
- Thermal Windows
Kitchen
- Oven
- Range
- Microwave
- Dishwasher
Flooring
- Wood
- Ceramic Tile
Bedrooms and Bathrooms
- 3 Bedrooms
- 2 Full Bathrooms
- Bathtub with Shower
Unfinished Basement
- Basement Fills Entire Space Under The House
- Interior Basement Entry
Location
- Property near a hospital
Utilities
- No Cooling
- Heating System Uses Gas
- Baseboard Heating
- Heating System Uses Steam
- 200+ Amp Service
- Tankless Water Heater
- Gas Water Heater
- Cable TV Available
Listing and Financial Details
- Tax Lot 663
- Assessor Parcel Number 146POWERRDPAWT
Community Details
Overview
- Fairlawn Subdivision
Amenities
- Shops
- Public Transportation
Recreation
- Tennis Courts
Ownership History
Purchase Details
Home Financials for this Owner
Home Financials are based on the most recent Mortgage that was taken out on this home.Similar Homes in Pawtucket, RI
Home Values in the Area
Average Home Value in this Area
Purchase History
| Date | Type | Sale Price | Title Company |
|---|---|---|---|
| Warranty Deed | $256,000 | -- |
Mortgage History
| Date | Status | Loan Amount | Loan Type |
|---|---|---|---|
| Open | $251,357 | Stand Alone Refi Refinance Of Original Loan | |
| Closed | $246,021 | Purchase Money Mortgage | |
| Previous Owner | $61,000 | Credit Line Revolving | |
| Previous Owner | $121,998 | No Value Available |
Property History
| Date | Event | Price | Change | Sq Ft Price |
|---|---|---|---|---|
| 09/27/2019 09/27/19 | Sold | $256,000 | +2.4% | $144 / Sq Ft |
| 08/28/2019 08/28/19 | Pending | -- | -- | -- |
| 08/19/2019 08/19/19 | For Sale | $249,900 | +100.1% | $141 / Sq Ft |
| 10/26/2012 10/26/12 | Sold | $124,900 | +4.2% | $70 / Sq Ft |
| 09/26/2012 09/26/12 | Pending | -- | -- | -- |
| 06/22/2012 06/22/12 | For Sale | $119,900 | -- | $68 / Sq Ft |
Tax History Compared to Growth
Tax History
| Year | Tax Paid | Tax Assessment Tax Assessment Total Assessment is a certain percentage of the fair market value that is determined by local assessors to be the total taxable value of land and additions on the property. | Land | Improvement |
|---|---|---|---|---|
| 2024 | $4,917 | $398,500 | $163,300 | $235,200 |
| 2023 | $4,653 | $274,700 | $78,400 | $196,300 |
| 2022 | $4,555 | $274,700 | $78,400 | $196,300 |
| 2021 | $4,555 | $274,700 | $78,400 | $196,300 |
| 2020 | $4,285 | $205,100 | $62,300 | $142,800 |
| 2019 | $4,285 | $205,100 | $62,300 | $142,800 |
| 2018 | $4,129 | $205,100 | $62,300 | $142,800 |
| 2017 | $4,140 | $182,200 | $58,300 | $123,900 |
| 2016 | $3,988 | $182,200 | $58,300 | $123,900 |
| 2015 | $3,988 | $182,200 | $58,300 | $123,900 |
| 2014 | $4,185 | $181,500 | $64,800 | $116,700 |
Agents Affiliated with this Home
-
D
Seller's Agent in 2019
Daniel O'Neil
Red Bridge Real Estate
-

Buyer's Agent in 2019
Ryan Fonseca
Century 21 Topsail Realty
(401) 489-0065
132 Total Sales
-

Seller's Agent in 2012
Nathan Clark
Your Home Sold Guaranteed, NCT
(401) 232-8301
18 in this area
2,137 Total Sales
Map
Source: State-Wide MLS
MLS Number: 1230841
APN: PAWT-000060-000000-000663
