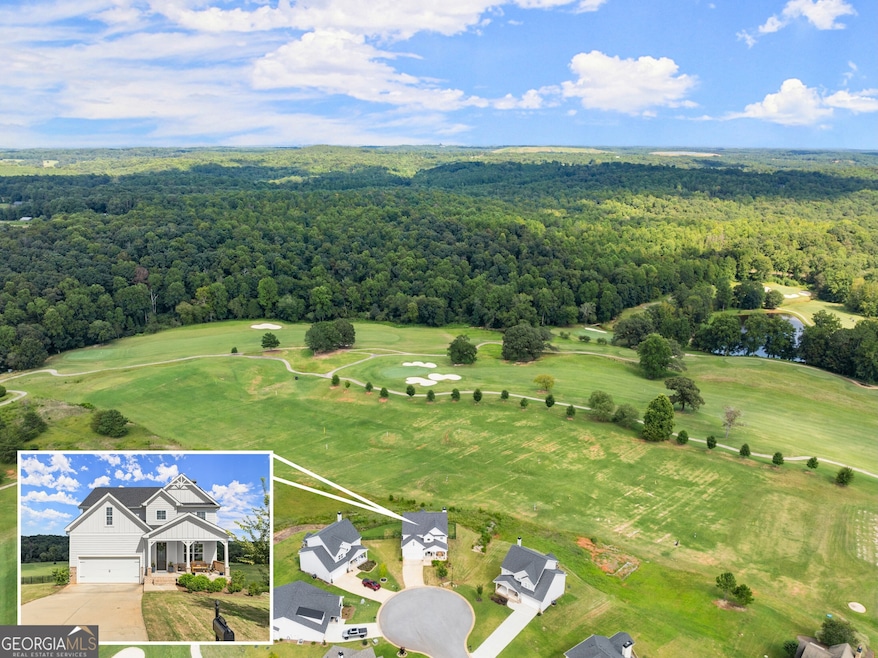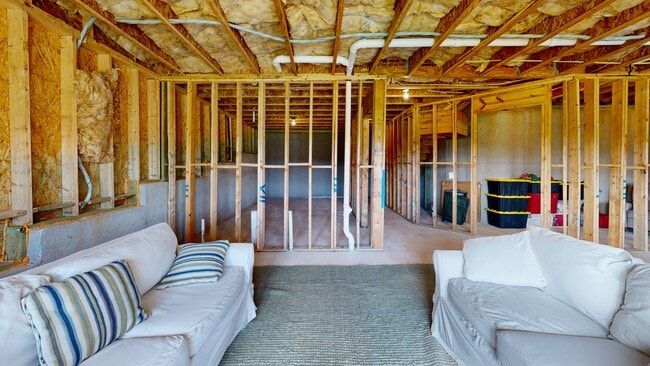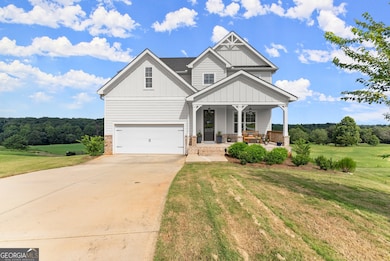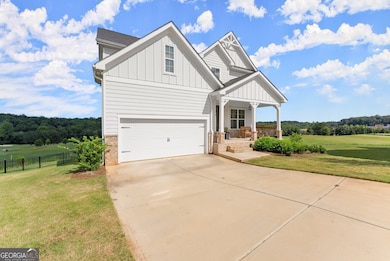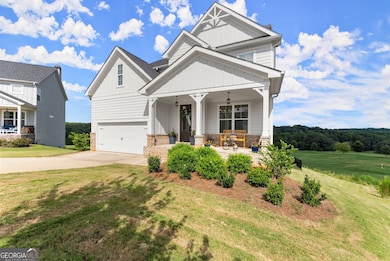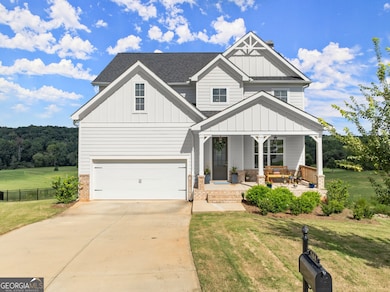
$285,000
- 3 Beds
- 2 Baths
- 1,344 Sq Ft
- 94 Big Jim Rd
- Cleveland, GA
Price Reduced on this charming three-bedroom, two-bathroom home nestled in the scenic hills of Cleveland, Georgia!!! The property features a freshly updated exterior that creates an impressive first impression and eliminates the need for immediate outdoor maintenance. This thoughtfully designed home offers incredible potential for interior personalization with its solid foundation already
Regina Bell Re/Max Tru, Inc.
