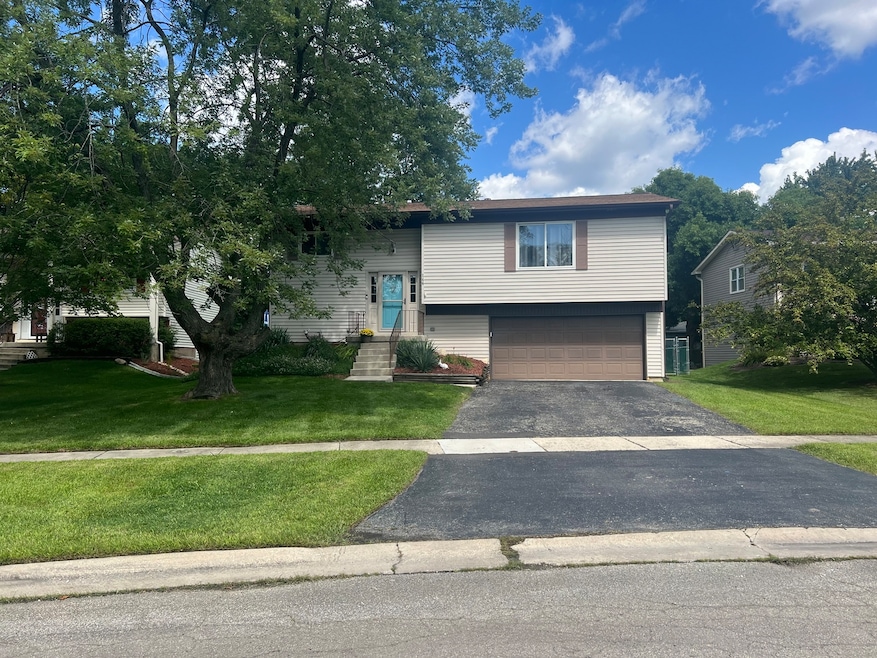
146 Ridgewood Ct Bolingbrook, IL 60440
Balstrode Park NeighborhoodEstimated payment $2,290/month
Highlights
- Above Ground Pool
- Deck
- Raised Ranch Architecture
- Jane Addams Middle School Rated A-
- Property is near a park
- L-Shaped Dining Room
About This Home
Tucked away on a quiet, tree-lined cul-de-sac just blocks from the highly rated Jamie McGee Elementary, this charming home offers 4 bedrooms in total-3 on the main floor and 1 on the lower level. The main level features a bright kitchen, dining room, and family room, along with three bedrooms and a full bath. Stylish updates include stainless steel appliances, wood laminate flooring, and modern agreeable gray paint throughout. The walk-out basement has been refreshed with brand-new carpet and provides a spacious family/recreation room, an additional bedroom, a full bath, and a large laundry room. An attached 2-car garage adds convenience, while the fully fenced backyard is complete with a deck and storage shed-perfect for outdoor living. Ideally located just 5 minutes from the interstate, shopping, and dining, the neighborhood also boasts a beautiful park only two blocks away. This well-maintained home comes with valuable updates: new roof with gutter guards (2019), new electrical panel (2023), washer/dryer (3 years old), and stove/fridge (5 years old).
Home Details
Home Type
- Single Family
Est. Annual Taxes
- $7,914
Year Built
- Built in 1976
Lot Details
- 8,276 Sq Ft Lot
- Lot Dimensions are 126x60
- Fenced
Parking
- 2 Car Garage
- Driveway
- Parking Included in Price
Home Design
- Raised Ranch Architecture
- Asphalt Roof
- Steel Siding
- Concrete Perimeter Foundation
Interior Spaces
- 1,785 Sq Ft Home
- Family Room
- Living Room
- L-Shaped Dining Room
- Lower Floor Utility Room
- Laundry Room
- Finished Basement Bathroom
- Unfinished Attic
Kitchen
- Range
- Dishwasher
- Stainless Steel Appliances
Flooring
- Carpet
- Laminate
- Vinyl
Bedrooms and Bathrooms
- 4 Bedrooms
- 4 Potential Bedrooms
- Bathroom on Main Level
- 2 Full Bathrooms
- Dual Sinks
Outdoor Features
- Above Ground Pool
- Deck
- Patio
- Gazebo
- Shed
Location
- Property is near a park
Schools
- Pioneer Elementary School
- Jane Addams Middle School
- Bolingbrook High School
Utilities
- Central Air
- Heating System Uses Natural Gas
Community Details
- Balstrode Farms Subdivision
Listing and Financial Details
- Homeowner Tax Exemptions
Map
Home Values in the Area
Average Home Value in this Area
Tax History
| Year | Tax Paid | Tax Assessment Tax Assessment Total Assessment is a certain percentage of the fair market value that is determined by local assessors to be the total taxable value of land and additions on the property. | Land | Improvement |
|---|---|---|---|---|
| 2023 | $7,914 | $84,295 | $17,549 | $66,746 |
| 2022 | $6,771 | $74,506 | $15,511 | $58,995 |
| 2021 | $6,409 | $69,664 | $14,503 | $55,161 |
| 2020 | $6,208 | $67,373 | $14,026 | $53,347 |
| 2019 | $5,808 | $62,296 | $12,969 | $49,327 |
| 2018 | $5,570 | $59,625 | $12,413 | $47,212 |
| 2017 | $5,295 | $56,517 | $11,766 | $44,751 |
| 2016 | $5,090 | $53,400 | $10,800 | $42,600 |
| 2015 | $4,761 | $51,300 | $10,400 | $40,900 |
| 2014 | $4,761 | $49,300 | $10,000 | $39,300 |
| 2013 | $4,761 | $55,400 | $11,200 | $44,200 |
Property History
| Date | Event | Price | Change | Sq Ft Price |
|---|---|---|---|---|
| 08/28/2025 08/28/25 | Pending | -- | -- | -- |
| 08/26/2025 08/26/25 | For Sale | $299,900 | -- | $168 / Sq Ft |
Purchase History
| Date | Type | Sale Price | Title Company |
|---|---|---|---|
| Warranty Deed | $206,000 | First American Title | |
| Interfamily Deed Transfer | -- | Stewart Title Company | |
| Warranty Deed | $199,000 | Law Title | |
| Interfamily Deed Transfer | -- | Law Title | |
| Executors Deed | $113,500 | -- | |
| Interfamily Deed Transfer | -- | -- |
Mortgage History
| Date | Status | Loan Amount | Loan Type |
|---|---|---|---|
| Open | $202,268 | FHA | |
| Previous Owner | $206,654 | FHA | |
| Previous Owner | $203,702 | FHA | |
| Previous Owner | $195,925 | FHA | |
| Previous Owner | $121,000 | Unknown | |
| Previous Owner | $129,500 | Unknown | |
| Previous Owner | $111,500 | FHA |
Similar Homes in Bolingbrook, IL
Source: Midwest Real Estate Data (MRED)
MLS Number: 12456258
APN: 12-02-17-203-024
- 140 Thackeray Dr
- 109 Commonwealth Dr
- 1103 Lily Field Ln
- 20 Lily Ct
- 288 Picardy Ln
- 944 W Briarcliff Rd
- 1070 Crestwood Ln
- 168 Penny Ln
- 304 Claridge Cir
- V Lily Cache Ln
- 170 Christine Way Unit 2
- 190 Christine Way
- 337 Aristocrat Dr
- 206 Christine Way Unit 2
- 243 Berkeley Dr Unit 1
- 157 N Orchard Dr
- 162 N Canyon Dr
- 854 Brompton Cir
- 166 N Canyon Dr
- 309 Inner Circle Dr
