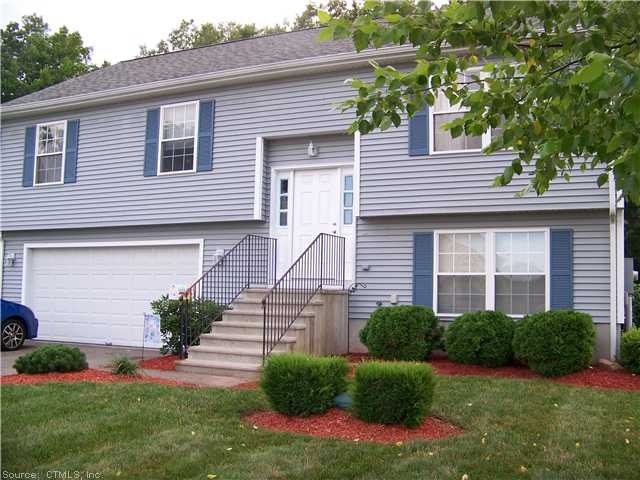
146 Ridgewood Rd Willimantic, CT 06226
Highlights
- Raised Ranch Architecture
- Thermal Windows
- Central Air
- Attic
About This Home
As of August 2023Well maintained raised ranch with nice landscaping, 3 br/2 bath, central air, hardwood floors, pellet stove, slider to 8x20 deck overlooking woods plus walkout basement.
Last Agent to Sell the Property
Tricia Johnson
Berkshire Hathaway NE Prop. License #RES.0795132 Listed on: 07/10/2013
Home Details
Home Type
- Single Family
Est. Annual Taxes
- $3,360
Year Built
- Built in 2004
Lot Details
- 0.25 Acre Lot
Home Design
- Raised Ranch Architecture
- Vinyl Siding
Interior Spaces
- 1,240 Sq Ft Home
- Thermal Windows
- Pull Down Stairs to Attic
Kitchen
- Oven or Range
- Indoor Grill
- Microwave
- Dishwasher
Bedrooms and Bathrooms
- 3 Bedrooms
- 2 Full Bathrooms
Laundry
- Dryer
- Washer
Partially Finished Basement
- Walk-Out Basement
- Basement Fills Entire Space Under The House
Parking
- 2 Car Garage
- Basement Garage
- Tuck Under Garage
- Driveway
Schools
- Per Boe Elementary School
- Per Boe High School
Utilities
- Central Air
- Heating System Uses Propane
- Electric Water Heater
- Cable TV Available
Ownership History
Purchase Details
Home Financials for this Owner
Home Financials are based on the most recent Mortgage that was taken out on this home.Purchase Details
Home Financials for this Owner
Home Financials are based on the most recent Mortgage that was taken out on this home.Purchase Details
Home Financials for this Owner
Home Financials are based on the most recent Mortgage that was taken out on this home.Purchase Details
Home Financials for this Owner
Home Financials are based on the most recent Mortgage that was taken out on this home.Similar Homes in the area
Home Values in the Area
Average Home Value in this Area
Purchase History
| Date | Type | Sale Price | Title Company |
|---|---|---|---|
| Warranty Deed | $330,000 | None Available | |
| Warranty Deed | $200,000 | None Available | |
| Warranty Deed | $364,000 | -- | |
| Warranty Deed | $180,125 | -- |
Mortgage History
| Date | Status | Loan Amount | Loan Type |
|---|---|---|---|
| Open | $313,500 | Purchase Money Mortgage | |
| Previous Owner | $150,000 | New Conventional | |
| Previous Owner | $185,714 | New Conventional | |
| Previous Owner | $171,000 | Purchase Money Mortgage |
Property History
| Date | Event | Price | Change | Sq Ft Price |
|---|---|---|---|---|
| 08/23/2023 08/23/23 | Sold | $330,000 | -8.1% | $196 / Sq Ft |
| 08/23/2023 08/23/23 | Pending | -- | -- | -- |
| 01/27/2023 01/27/23 | For Sale | $359,000 | +79.5% | $213 / Sq Ft |
| 01/22/2020 01/22/20 | Sold | $200,000 | -4.7% | $168 / Sq Ft |
| 12/10/2019 12/10/19 | Pending | -- | -- | -- |
| 11/27/2019 11/27/19 | For Sale | $209,900 | +15.3% | $177 / Sq Ft |
| 09/27/2013 09/27/13 | Sold | $182,000 | -9.0% | $147 / Sq Ft |
| 08/12/2013 08/12/13 | Pending | -- | -- | -- |
| 07/10/2013 07/10/13 | For Sale | $199,900 | -- | $161 / Sq Ft |
Tax History Compared to Growth
Tax History
| Year | Tax Paid | Tax Assessment Tax Assessment Total Assessment is a certain percentage of the fair market value that is determined by local assessors to be the total taxable value of land and additions on the property. | Land | Improvement |
|---|---|---|---|---|
| 2025 | $8,053 | $217,540 | $32,380 | $185,160 |
| 2024 | $8,062 | $217,540 | $32,380 | $185,160 |
| 2023 | $5,818 | $122,740 | $28,160 | $94,580 |
| 2022 | $5,732 | $122,740 | $28,160 | $94,580 |
| 2021 | $6,148 | $122,740 | $28,160 | $94,580 |
| 2020 | $5,509 | $110,230 | $28,160 | $82,070 |
| 2019 | $5,420 | $110,230 | $28,160 | $82,070 |
| 2017 | $5,107 | $107,260 | $21,710 | $85,550 |
| 2015 | $4,932 | $107,260 | $21,710 | $85,550 |
| 2014 | $4,658 | $107,260 | $21,710 | $85,550 |
Agents Affiliated with this Home
-
Jill Rokowski

Seller's Agent in 2023
Jill Rokowski
I.M.A. Realty LLC
(860) 639-3345
2 in this area
13 Total Sales
-
Tina Luft

Buyer's Agent in 2023
Tina Luft
Kazantzis Real Estate, LLC
(860) 917-1073
7 in this area
130 Total Sales
-
Matthew Miale

Seller's Agent in 2020
Matthew Miale
KW Legacy Partners
(860) 416-1815
11 in this area
1,095 Total Sales
-
Margaret Becotte

Buyer's Agent in 2020
Margaret Becotte
General Brokers Real Estate
(860) 705-6262
1 in this area
17 Total Sales
-
T
Seller's Agent in 2013
Tricia Johnson
Berkshire Hathaway Home Services
-
Noah King

Buyer's Agent in 2013
Noah King
Home Selling Team
(860) 933-3432
4 in this area
89 Total Sales
Map
Source: SmartMLS
MLS Number: G656678
APN: WIND-001201-000019-000001-000003
- 59 Lynwood Dr
- 399 High St
- 60 Impala Dr
- 19 Impala Dr
- 29 Kathleen Dr Unit 1B
- 29 Kathleen Dr Unit 9D
- 235 High St
- 240 Walnut St
- 101 Mansfield Ave
- 384 Prospect St
- 98 Windham St
- 289 Church St
- 129 Walnut St
- 15 Patriots Square
- 10 Uncas Ct Unit 10
- 1 Heritage Square Unit 1
- 366 Ash St Unit 2
- 209 Church St
- 21 Anthony St
- 35 Peru St
