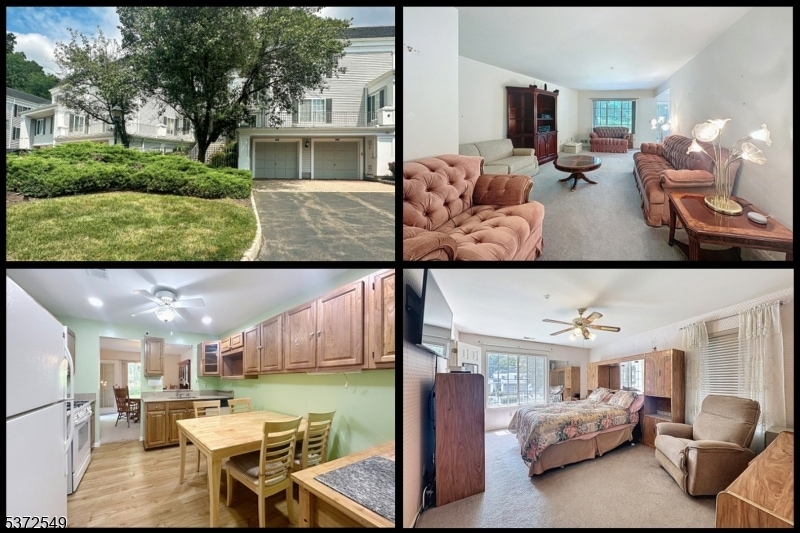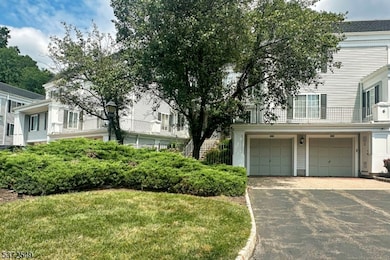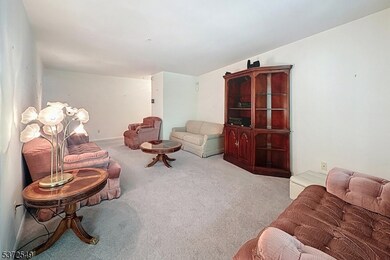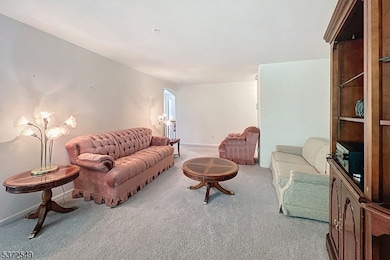146 Riveredge Dr Chatham, NJ 07928
Estimated payment $3,163/month
Highlights
- Private Pool
- Deck
- Main Floor Bedroom
- Chatham High School Rated A+
- Wooded Lot
- Tennis Courts
About This Home
This 1 bedroom offers so many great features. You'll love the covered balcony with wooded view, the 1 car garage, central air, and laundry on the main level. Enjoy a large eat in kitchen plus the primary suite has a spacious bath and a large walk in closet. All this, plus it is located in Sutton Woods, one of Chatham Township's most sought-after communities, known for its beautifully maintained grounds and great amenities. Residents enjoy access to tennis and pickleball courts, scenic walking trails, and an outdoor pool all close by. Maintenance fee even includes water. With top-rated schools, proximity to vibrant downtowns like Chatham and Millburn, and easy access to NYC via nearby train stations and major highways, this location truly has it all. Whether you're looking to downsize, invest, or settle into a great home, this pet-friendly community offers the perfect blend of lifestyle and convenience. This 1 bedroom offers so many great features. You'll love the covered balcony with wooded view, the 1 car garage, central air, and laundry on the main level.
Listing Agent
IAN A. WOLF
KELLER WILLIAMS METROPOLITAN Brokerage Phone: 973-539-1120 Listed on: 10/10/2025
Co-Listing Agent
RACHELLE WOLF
KELLER WILLIAMS METROPOLITAN Brokerage Phone: 973-539-1120
Townhouse Details
Home Type
- Townhome
Est. Annual Taxes
- $6,054
Year Built
- Built in 1993
Lot Details
- Wooded Lot
HOA Fees
- $429 Monthly HOA Fees
Parking
- 1 Car Attached Garage
- Garage Door Opener
- Paver Block
- Additional Parking
Home Design
- Vinyl Siding
- Tile
Interior Spaces
- Thermal Windows
- Drapes & Rods
- Blinds
- Family Room
- Living Room
- Formal Dining Room
- Utility Room
- Wall to Wall Carpet
- Finished Basement
- Garage Access
Kitchen
- Eat-In Kitchen
- Gas Oven or Range
- Microwave
- Dishwasher
Bedrooms and Bathrooms
- 1 Bedroom
- Main Floor Bedroom
- Walk-In Closet
- 1 Full Bathroom
Laundry
- Laundry Room
- Dryer
- Washer
Home Security
Outdoor Features
- Private Pool
- Deck
Utilities
- Forced Air Heating and Cooling System
- One Cooling System Mounted To A Wall/Window
- Gas Water Heater
Listing and Financial Details
- Assessor Parcel Number 2305-00064-0004-00015-0005-
Community Details
Overview
- Association fees include maintenance-common area, snow removal, trash collection, water fees
- $1,287 Other One-Time Fees
Recreation
- Tennis Courts
- Community Pool
Pet Policy
- Limit on the number of pets
Security
- Storm Doors
- Carbon Monoxide Detectors
- Fire and Smoke Detector
Map
Home Values in the Area
Average Home Value in this Area
Tax History
| Year | Tax Paid | Tax Assessment Tax Assessment Total Assessment is a certain percentage of the fair market value that is determined by local assessors to be the total taxable value of land and additions on the property. | Land | Improvement |
|---|---|---|---|---|
| 2025 | $6,055 | $304,400 | $150,000 | $154,400 |
| 2024 | $5,954 | $304,400 | $150,000 | $154,400 |
| 2023 | $5,954 | $304,400 | $150,000 | $154,400 |
| 2022 | $5,378 | $304,400 | $150,000 | $154,400 |
| 2021 | $5,378 | $304,400 | $150,000 | $154,400 |
| 2020 | $5,762 | $304,400 | $150,000 | $154,400 |
| 2019 | $5,644 | $304,400 | $150,000 | $154,400 |
| 2018 | $5,580 | $304,400 | $150,000 | $154,400 |
| 2017 | $5,440 | $304,400 | $150,000 | $154,400 |
| 2016 | $5,354 | $304,400 | $150,000 | $154,400 |
| 2015 | $5,333 | $304,400 | $150,000 | $154,400 |
| 2014 | $5,290 | $304,400 | $150,000 | $154,400 |
Property History
| Date | Event | Price | List to Sale | Price per Sq Ft |
|---|---|---|---|---|
| 11/18/2025 11/18/25 | Pending | -- | -- | -- |
| 10/10/2025 10/10/25 | For Sale | $424,900 | -- | -- |
Purchase History
| Date | Type | Sale Price | Title Company |
|---|---|---|---|
| Deed | $142,990 | -- |
Mortgage History
| Date | Status | Loan Amount | Loan Type |
|---|---|---|---|
| Closed | $123,000 | FHA |
Source: Garden State MLS
MLS Number: 3991926
APN: 05-00064-04-00015-05
- 283 Riveredge Dr
- 2F Terrace Dr Unit F
- 54 Canterbury Rd
- 22C Heritage Dr Unit C
- 21G Heritage Dr Unit G
- 7 Carleen Ct
- 43 Passaic Ave
- 197 Elkwood Ave
- 100 Commonwealth Ave
- 55 River Rd
- 19 Division Ave
- 17 Hilltop Terrace
- 7 Oak Forest Ln
- 206 Longwood Ave
- 2 Whitman Dr
- 5 Kincaid Ln
- 14 Schindler Ct Unit F27
- 11 Dellwood Ave
- 709 Springfield Ave Unit 4
- 709 Springfield Ave Unit 3






