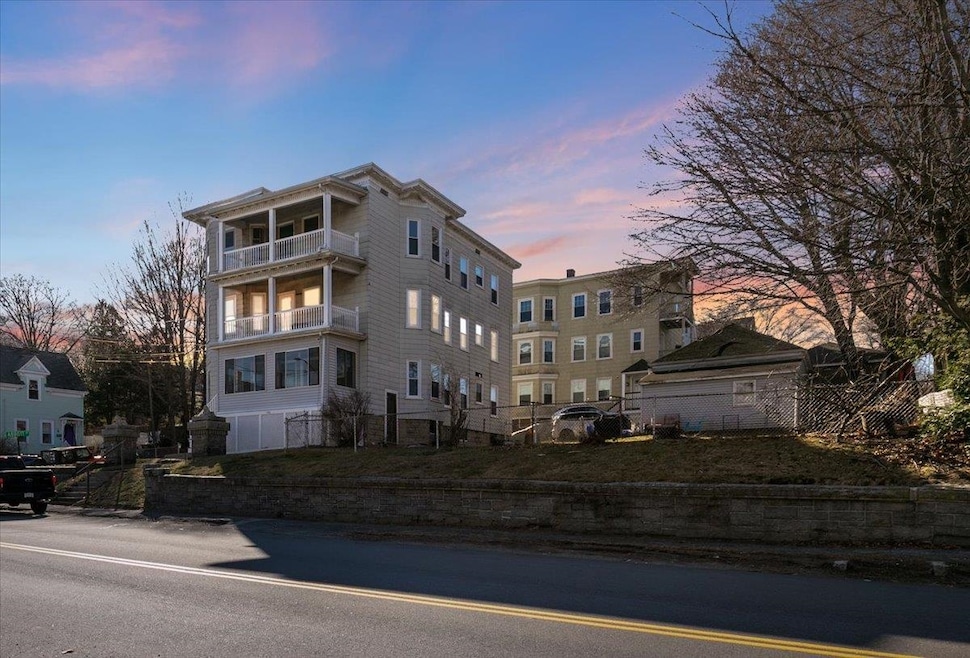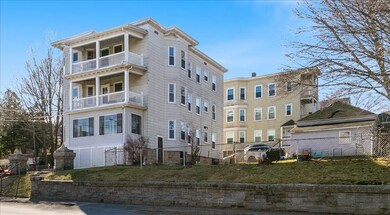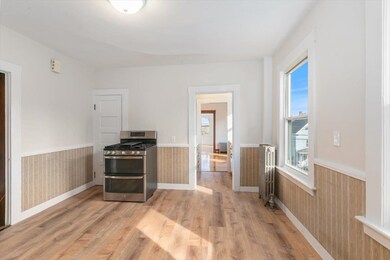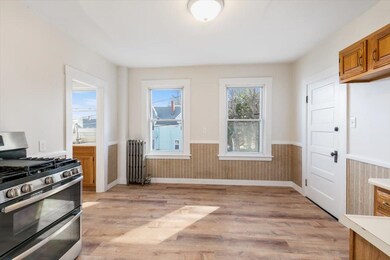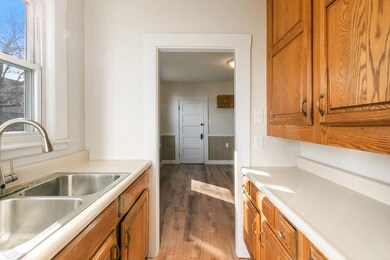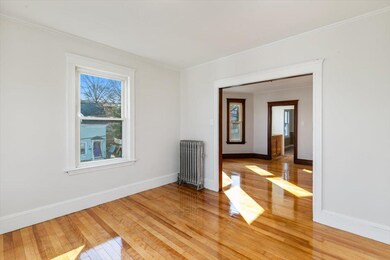146 S Elm St Unit 2 Haverhill, MA 01835
Central Bradford NeighborhoodHighlights
- Wood Flooring
- Balcony
- Heating System Uses Steam
- Corner Lot
- Living Room
- Utility Room
About This Home
Take a look at this 3 Bedroom 1 bath garden style 2nd floor apartment.The unit features hardwood floors,double pane windows,an eat-in kitchen and a full bath with a beautiful tiled tub surround.There is a covered porch and also a covered balcony to enjoy the outdoors.There are separate laundry hook ups in the basement,and a fenced in yard. Conveniently located to the Bradford train station,downtown shopping and eating and a short walk to the rail trail. PETS Negotiable. NO SMOKING in the building.Credit and background check acceptable to the Landlord.
Listing Agent
BHHS Verani Salem Brokerage Phone: 603-490-8801 License #060349 Listed on: 03/29/2025

Property Details
Home Type
- Multi-Family
Year Built
- Built in 1900
Lot Details
- 9,148 Sq Ft Lot
- Corner Lot
- Level Lot
Parking
- On-Street Parking
Home Design
- Fixer Upper
- Architectural Shingle Roof
- Asbestos Siding
Interior Spaces
- 1,432 Sq Ft Home
- Property has 1 Level
- Living Room
- Utility Room
- Gas Range
Flooring
- Wood
- Vinyl
Bedrooms and Bathrooms
- 3 Bedrooms
- 1 Full Bathroom
Basement
- Basement Fills Entire Space Under The House
- Interior Basement Entry
Schools
- Haverhill High School
Additional Features
- Balcony
- Heating System Uses Steam
Community Details
- Application Fee Required
Listing and Financial Details
- Security Deposit $2,600
- Tenant pays for all utilities
Map
Source: PrimeMLS
MLS Number: 5034021
- 1 New Hampshire Ave
- 56 S Prospect St
- 41 S Lincoln St
- 81 Middlesex St
- 62 Washington St Unit 10
- 72 River St Unit 7
- 72 River St Unit 3
- 72 River St Unit 2
- 72 River St Unit 5
- 72 River St Unit 8
- 24 Washington St Unit 402
- 92 River St
- 22 Vernon St
- 80 Wingate St Unit 4F
- 15 Blossom St
- 19 Washington St Unit 2
- 2 Avon Place
- 18-22 Essex St Unit 17
- 18-22 Essex St Unit 22
- 2 S Summer St
- 5-7 Abbott St
- 13 New Hampshire Ave Unit 1
- 39 Railroad Ave
- 170 Washington St
- 3 Vernon St Unit 2
- 100 River St Unit 2F
- 62 Washington St Unit 14
- 57 Washington St Unit 3D
- 59 Washington St Unit 3
- 2-8 Washington St
- 18-22 Essex St Unit 21
- 24 Essex St
- 301 S Main St Unit 3
- 21 Wingate St
- 3 Arch St Unit 1R
- 86 Essex St
- 192 Merrimack St
- 160 Merrimack St Unit 904
- 160 Merrimack St Unit STH
- 160 Merrimack St Unit ST
