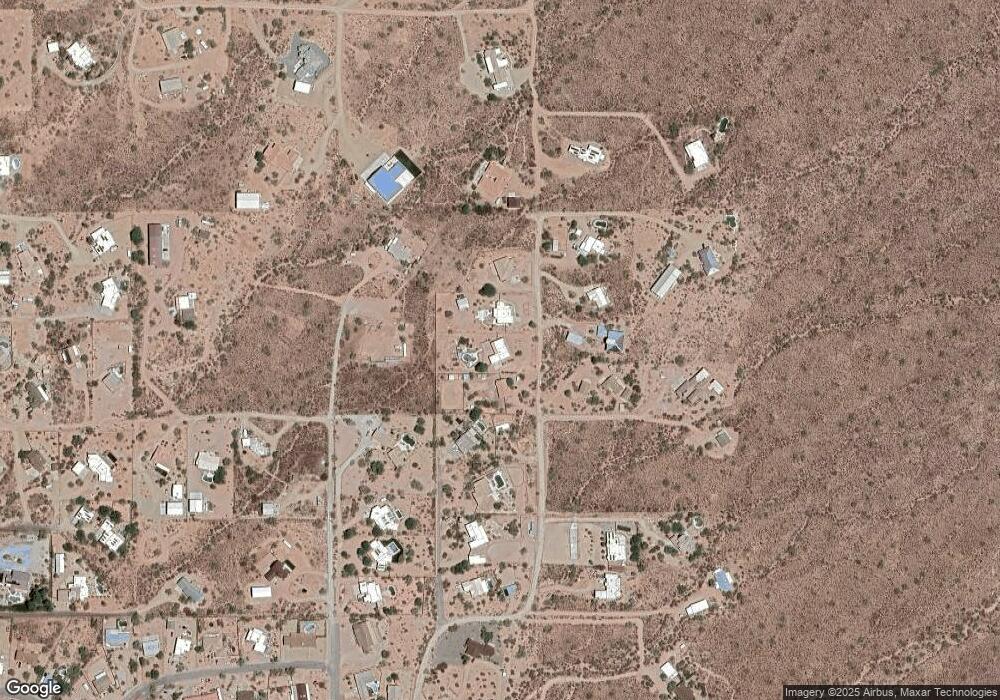146 S La Barge Rd Apache Junction, AZ 85119
Estimated Value: $591,000 - $815,000
3
Beds
2
Baths
2,061
Sq Ft
$353/Sq Ft
Est. Value
About This Home
This home is located at 146 S La Barge Rd, Apache Junction, AZ 85119 and is currently estimated at $726,644, approximately $352 per square foot. 146 S La Barge Rd is a home located in Pinal County with nearby schools including Desert Vista Elementary School, Cactus Canyon Junior High School, and Apache Junction High School.
Ownership History
Date
Name
Owned For
Owner Type
Purchase Details
Closed on
Jul 24, 2015
Sold by
Valle Ramon B
Bought by
Farlinger Carl and Farlinger Lisa
Current Estimated Value
Purchase Details
Closed on
Jul 15, 2015
Sold by
Valle Kitty
Bought by
Valle Ramon B
Purchase Details
Closed on
Jun 6, 2003
Sold by
Valle Ramon B
Bought by
Valle Ramon B and Valle Kitty
Home Financials for this Owner
Home Financials are based on the most recent Mortgage that was taken out on this home.
Original Mortgage
$239,500
Interest Rate
5.53%
Mortgage Type
Unknown
Purchase Details
Closed on
Sep 26, 2001
Sold by
Hamblin Development Corp
Bought by
Valle Ramon B
Home Financials for this Owner
Home Financials are based on the most recent Mortgage that was taken out on this home.
Original Mortgage
$225,900
Interest Rate
6.91%
Mortgage Type
New Conventional
Purchase Details
Closed on
Jan 11, 2000
Sold by
Zschiegner John D
Bought by
Hamblin Development Corp
Create a Home Valuation Report for This Property
The Home Valuation Report is an in-depth analysis detailing your home's value as well as a comparison with similar homes in the area
Home Values in the Area
Average Home Value in this Area
Purchase History
| Date | Buyer | Sale Price | Title Company |
|---|---|---|---|
| Farlinger Carl | $300,000 | Greystone Title Agency Llc | |
| Valle Ramon B | -- | Greystone Title Agency Llc | |
| Valle Ramon B | -- | Capital Title Agency Inc | |
| Valle Ramon B | -- | Chicago Title Insurance Co | |
| Hamblin Development Corp | $199,000 | -- |
Source: Public Records
Mortgage History
| Date | Status | Borrower | Loan Amount |
|---|---|---|---|
| Previous Owner | Valle Ramon B | $239,500 | |
| Previous Owner | Valle Ramon B | $225,900 |
Source: Public Records
Tax History
| Year | Tax Paid | Tax Assessment Tax Assessment Total Assessment is a certain percentage of the fair market value that is determined by local assessors to be the total taxable value of land and additions on the property. | Land | Improvement |
|---|---|---|---|---|
| 2025 | $3,192 | $55,593 | -- | -- |
| 2024 | $2,999 | $53,563 | -- | -- |
| 2023 | $3,140 | $43,747 | $9,959 | $33,788 |
| 2022 | $2,999 | $36,511 | $6,605 | $29,906 |
| 2021 | $3,094 | $32,934 | $0 | $0 |
| 2020 | $3,017 | $30,438 | $0 | $0 |
| 2019 | $2,887 | $29,230 | $0 | $0 |
| 2018 | $2,824 | $27,890 | $0 | $0 |
| 2017 | $2,753 | $29,919 | $0 | $0 |
| 2016 | $2,669 | $29,221 | $4,739 | $24,483 |
| 2014 | $2,563 | $16,796 | $3,243 | $13,553 |
Source: Public Records
Map
Nearby Homes
- 148 N La Barge Rd
- 5772 E 1st Ave
- 5660 E Calle Mirage
- 5691 E Calle Mirage
- 5840 E Arroyo Lindo Unit 63
- 103 S Sixshooter Rd
- 822 S Broadway Ln
- 164 S Sixshooter Rd
- 1015 S Prospectors Rd
- 95 S Val Vista Rd
- 1067 S Trigger Ct
- 5580 E 10th Ave
- 613 S Val Vista Rd
- 6619 E Quail Hideaway Ln
- 6711 E Quail Hideaway Ln Unit 55
- 6841 E Quail Hideaway Ln
- E W Broadway Ave
- 590 S Sun Rd
- 6569 E Javalina Ct
- 619 N Sun Rd
- 150 S La Barge Rd
- 100 S La Barge Rd
- 180 S La Barge Rd
- 60 S La Barge Rd
- 213 S Charlebois Rd
- 79 S La Barge Rd
- 133 S La Barge Rd
- 171 S La Barge Rd
- 48 S La Barge Rd
- 45 S La Barge Rd
- 275 S Charlebois Rd
- 51 S Prospectors Rd
- 235 S Prospectors Rd
- 0 N La Barge Rd Unit 4313731
- 0 N La Barge Rd Unit 4847556
- 0 N La Barge Rd Unit 2060 5009001
- 30 N La Barge Rd
- 30 N La Barge Rd
- 320 S La Barge Rd
- 327 S Charlebois Rd
Your Personal Tour Guide
Ask me questions while you tour the home.
