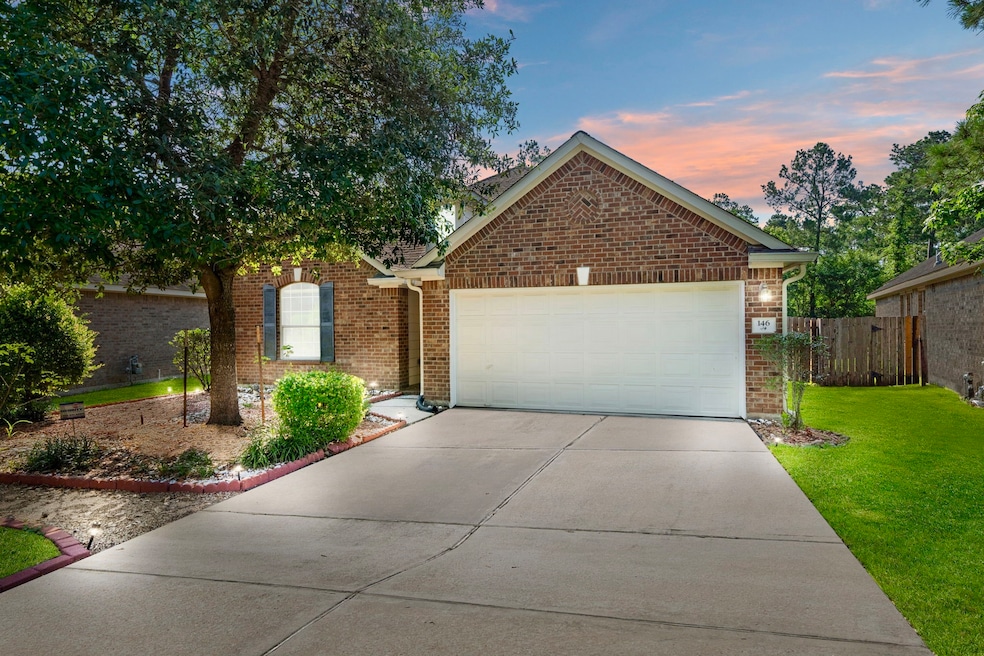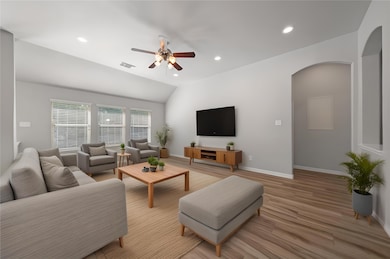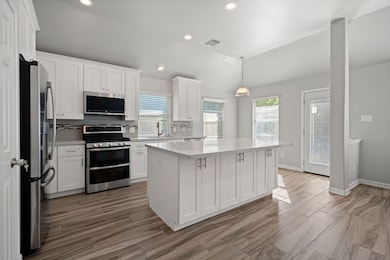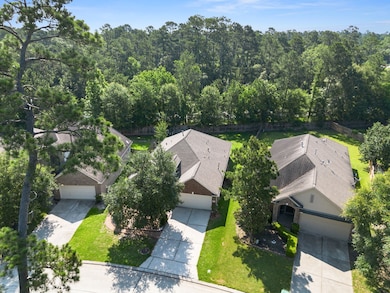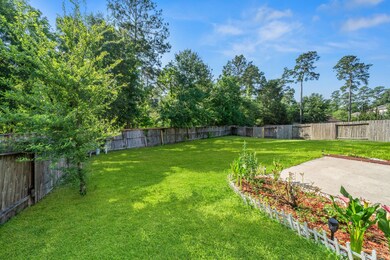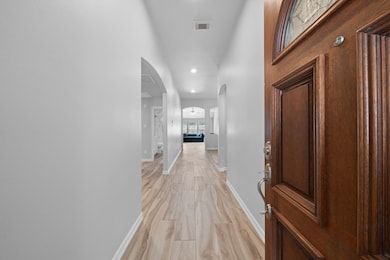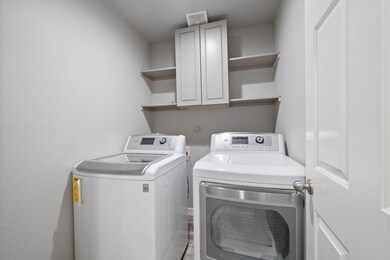146 S Star Ridge Cir Spring, TX 77382
Sterling Ridge NeighborhoodEstimated payment $2,820/month
Highlights
- Traditional Architecture
- Quartz Countertops
- Breakfast Room
- Deretchin Elementary School Rated A
- Community Pool
- 2-minute walk to Spindle Tree Ponds Park
About This Home
Welcome to 146 S Star Ridge Circle—an updated one-story gem in the heart of The Woodlands! This 4-bedroom, 2-bath home sits on a spacious lot with mature trees and plenty of room to relax or entertain. Step inside to find a beautifully renovated interior featuring an open layout, updated kitchen with modern finishes, stylish bathrooms, and wood-look tile flooring. The newer roof (2022) adds peace of mind, while large windows fill the home with natural light. Located minutes from parks, trails, top-rated schools, and shopping, this move-in-ready home blends comfort, style, and convenience. A rare find—don’t miss it!
Home Details
Home Type
- Single Family
Est. Annual Taxes
- $5,645
Year Built
- Built in 2006
Lot Details
- 8,742 Sq Ft Lot
- Back Yard Fenced
- Sprinkler System
Parking
- 2 Car Attached Garage
- Garage Door Opener
Home Design
- Traditional Architecture
- Brick Exterior Construction
- Slab Foundation
- Composition Roof
- Cement Siding
Interior Spaces
- 1,882 Sq Ft Home
- 1-Story Property
- Crown Molding
- Ceiling Fan
- Window Treatments
- Formal Entry
- Family Room Off Kitchen
- Breakfast Room
- Dining Room
- Utility Room
- Washer and Gas Dryer Hookup
Kitchen
- Breakfast Bar
- Gas Oven
- Gas Range
- Free-Standing Range
- Microwave
- Dishwasher
- Quartz Countertops
- Disposal
Flooring
- Carpet
- Tile
Bedrooms and Bathrooms
- 4 Bedrooms
- 2 Full Bathrooms
- Double Vanity
- Soaking Tub
- Bathtub with Shower
- Separate Shower
Home Security
- Security System Owned
- Fire and Smoke Detector
Schools
- Deretchin Elementary School
- Mccullough Junior High School
- The Woodlands High School
Utilities
- Central Heating and Cooling System
- Heating System Uses Gas
Listing and Financial Details
- Exclusions: Ring Doorbell
Community Details
Overview
- Wdlnds Village Sterling Ridge 51 Subdivision
Recreation
- Community Pool
Map
Home Values in the Area
Average Home Value in this Area
Tax History
| Year | Tax Paid | Tax Assessment Tax Assessment Total Assessment is a certain percentage of the fair market value that is determined by local assessors to be the total taxable value of land and additions on the property. | Land | Improvement |
|---|---|---|---|---|
| 2025 | $4,279 | $337,747 | -- | -- |
| 2024 | $4,279 | $307,043 | -- | -- |
| 2023 | $3,819 | $279,130 | $50,000 | $300,370 |
| 2022 | $5,128 | $253,750 | $50,000 | $289,110 |
| 2021 | $5,033 | $230,680 | $36,670 | $194,010 |
| 2020 | $5,500 | $241,450 | $36,670 | $204,780 |
| 2019 | $5,661 | $240,450 | $36,670 | $203,780 |
| 2018 | $4,767 | $230,820 | $36,670 | $194,150 |
| 2017 | $5,502 | $230,820 | $36,670 | $194,150 |
| 2016 | $5,502 | $230,820 | $36,670 | $194,150 |
| 2015 | $4,854 | $229,860 | $36,670 | $205,580 |
| 2014 | $4,854 | $208,960 | $36,670 | $172,290 |
Property History
| Date | Event | Price | List to Sale | Price per Sq Ft |
|---|---|---|---|---|
| 10/17/2025 10/17/25 | For Sale | $445,000 | -- | $236 / Sq Ft |
Purchase History
| Date | Type | Sale Price | Title Company |
|---|---|---|---|
| Warranty Deed | -- | Texas American Title Company | |
| Warranty Deed | -- | None Available | |
| Vendors Lien | -- | Millennium Title Houston |
Mortgage History
| Date | Status | Loan Amount | Loan Type |
|---|---|---|---|
| Previous Owner | $150,465 | Purchase Money Mortgage |
Source: Houston Association of REALTORS®
MLS Number: 63862235
APN: 9699-51-01000
- 158 S Star Ridge Cir
- 35 N Star Ridge Cir
- 10 Barker Ridge Ct
- 51 N Scribewood Cir
- 2 Craven Park Ct
- 163 N Hawkhurst Cir
- 166 Hawkhurst Cir
- 30 N Scribewood Cir
- 78 S Bardsbrook Cir
- 30 Black Swan Ct
- 31 N Spinning Wheel Cir
- 115 Black Swan Place
- 14 Cordella Place
- 166 Black Swan Place
- 34 Gilmore Grove Place
- 8618 Blueberry Ash St
- 14 Trailing Lantana Place
- 8610 Blueberry Ash St
- 22 Bryce Branch Cir
- 42 Ebony Oaks Place
- 150 S Star Ridge Cir
- 22 Garden Lodge Place
- 38 W Sage Creek Place
- 35 N Star Ridge Cir
- 39 W Sage Creek Place
- 10 Barker Ridge Ct
- 157 E Frontera Cir
- 139 Hawkhurst Cir
- 131 Hawkhurst Cir
- 114 N Hawkhurst Cir
- 115 N Hawkhurst Cir
- 11 Korbel Ct
- 3 Fairlee Ct
- 107 W Spindle Tree Cir
- 138 Bryce Branch Cir
- 71 Black Swan Place
- 115 Black Swan Place
- 210 Black Swan Place
- 11 Aquiline Oaks Place
- 197 Bloomhill Place
