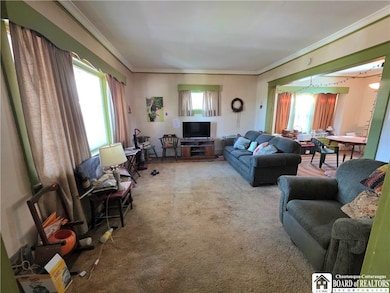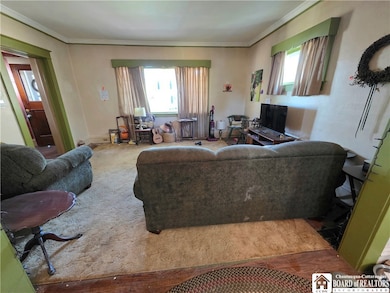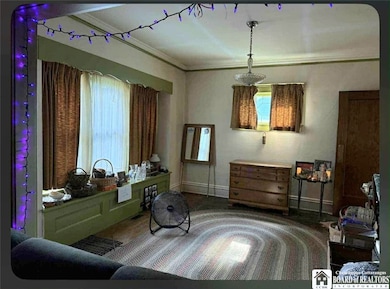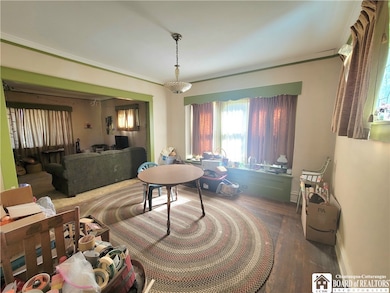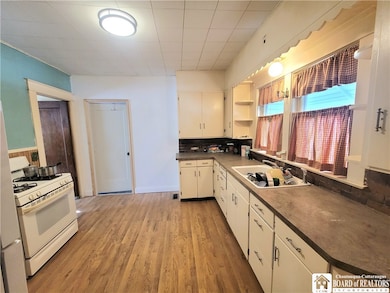146 Sampson St Jamestown, NY 14701
Estimated payment $741/month
Highlights
- Wood Flooring
- Formal Dining Room
- Laundry Room
- Separate Formal Living Room
- 2 Car Detached Garage
- Forced Air Heating System
About This Home
Large yard, big front porch, and updates—classic two-story on brick streets.
In the same family for 50 years.
This warm, character-filled 3-bed, 2-bath blends original hardwoods with thoughtful renovations. The main level features an inviting living/dining flow, a renovated kitchen, and a new full bath with integrated laundry. Upstairs offers three comfortable bedrooms and a refreshed full bath with a brand-new tub and new flooring. Fresh paint begins in the lower hallway, continues up the stairs, and wraps around the entire upstairs hallway; living and dining ceilings are newly painted as well. And for peace of mind, a brand-new furnace was installed less than a year ago.
Signature features: a spacious, refurbished front porch—with new floor, steps, and railings—perfect for morning coffee, a good book, and year-round enjoyment from summer showers to fresh snowfall. Out back, the expansive, deep yard stretches well past the set-back garage all the way to the back fence—ideal for gardens, play, and gatherings. Enjoy classic brick streets and paved sidewalks in a low-traffic area, close to local elementary and middle schools and everyday conveniences.
To button this all up, there is a full attic and basement with plenty of space for storage.
Extras: Home may come partially furnished (couch, TV stand). Kitchen appliances included. Blinds and drapes may remain—seller will remove any items the buyer doesn’t want. Seller still has personal items on site and will promptly remove them prior to the final sale. Private (not shared) driveway.
Listing Agent
Listing by ERA Team VP Real Estate Brokerage Phone: 716-708-5000 License #10401281174 Listed on: 10/09/2025

Home Details
Home Type
- Single Family
Est. Annual Taxes
- $2,585
Year Built
- Built in 1915
Lot Details
- 0.25 Acre Lot
- Lot Dimensions are 57x189
- Rectangular Lot
Parking
- 2 Car Detached Garage
- Driveway
Home Design
- Poured Concrete
- Wood Siding
Interior Spaces
- 1,450 Sq Ft Home
- 2-Story Property
- Separate Formal Living Room
- Formal Dining Room
- Basement Fills Entire Space Under The House
- Gas Cooktop
Flooring
- Wood
- Carpet
Bedrooms and Bathrooms
- 3 Bedrooms
- 2 Full Bathrooms
Laundry
- Laundry Room
- Laundry on main level
- Dryer
- Washer
Schools
- Lincoln Elementary School
- Persell Middle School
- Jamestown High School
Utilities
- Forced Air Heating System
- Heating System Uses Gas
- Gas Water Heater
Community Details
- Holland Land Companys Sur Subdivision
Listing and Financial Details
- Tax Lot 22
- Assessor Parcel Number 060800-387-018-0002-022-000
Map
Home Values in the Area
Average Home Value in this Area
Tax History
| Year | Tax Paid | Tax Assessment Tax Assessment Total Assessment is a certain percentage of the fair market value that is determined by local assessors to be the total taxable value of land and additions on the property. | Land | Improvement |
|---|---|---|---|---|
| 2024 | $2,614 | $50,000 | $5,400 | $44,600 |
| 2023 | $2,608 | $50,000 | $5,400 | $44,600 |
| 2022 | $1,643 | $50,000 | $5,400 | $44,600 |
| 2021 | $1,643 | $50,000 | $5,400 | $44,600 |
| 2020 | $1,633 | $50,000 | $5,400 | $44,600 |
| 2019 | $1,611 | $50,000 | $5,400 | $44,600 |
| 2018 | $1,611 | $50,000 | $5,400 | $44,600 |
| 2017 | $1,620 | $50,000 | $5,400 | $44,600 |
| 2016 | $1,612 | $50,000 | $5,400 | $44,600 |
| 2015 | -- | $50,000 | $5,400 | $44,600 |
| 2014 | -- | $50,000 | $5,400 | $44,600 |
Property History
| Date | Event | Price | List to Sale | Price per Sq Ft |
|---|---|---|---|---|
| 10/09/2025 10/09/25 | For Sale | $99,900 | -- | $69 / Sq Ft |
Source: Chautauqua-Cattaraugus Board of REALTORS®
MLS Number: R1643797
APN: 060800-387-018-0002-022-000
- 194 Hazeltine Ave
- 440 Superior St
- 85 Dearborn St
- 126 Crown St
- 306 Charles St
- 24 Raymond St
- 232 Delaware Ave
- 43 Sampson St
- 3 Lake St
- 105 Charles St
- 47 Charles St
- 205 Barrett Ave
- 402 Chautauqua Ave
- 168 Barrett Ave
- 9 Stearns Ave
- 341-343 Forest Ave
- 13 Charles St
- 140 Barrett Ave
- 310 Forest Ave
- 64 Chambers St
- 222 Indiana Ave
- 221 Cherry St
- 100 Prescott Dr
- 329 Howard Ave
- 115 King St Unit Upper
- 329 Crossman St
- 161 Thayer St
- 161 Thayer St
- 2123 Southwestern Dr
- 111 N Phetteplace St
- 32 Lakeview Dr
- 32 Maple St
- 2392 N Maple Ave
- 2811 Chautauqua Ave
- 115 W 5th Ave Unit Modern Carriage House
- 128 W Main St
- 128 W Main St
- 316 Pine St
- 212 Main St
- 54 Central Ave


