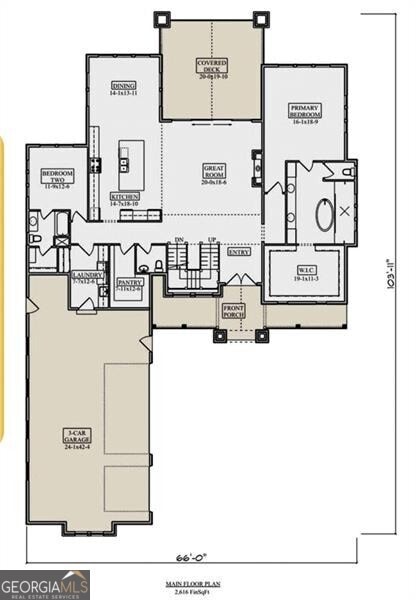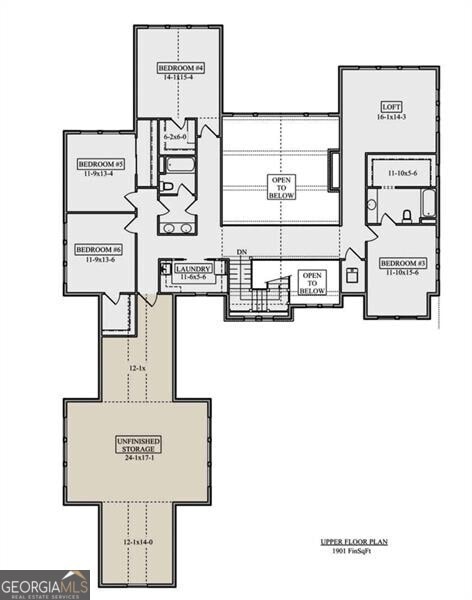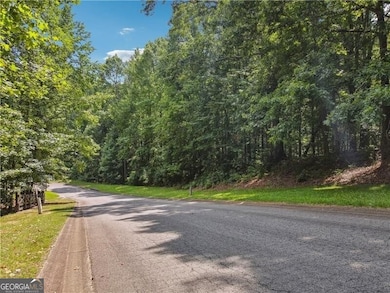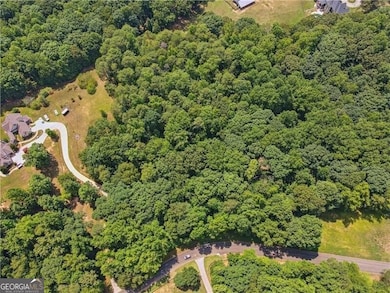146 Sherwood Ln Canton, GA 30115
Union Hill NeighborhoodEstimated payment $10,050/month
Highlights
- New Construction
- 4.21 Acre Lot
- Deck
- Macedonia Elementary School Rated A-
- Dining Room Seats More Than Twelve
- Wooded Lot
About This Home
To be constructed on 4.21 private acres in the sought-after Creekview High School district, this custom two-story ranch estate will offer 4,517 square feet of thoughtfully designed living space. The floor plan includes 6 bedrooms, 4.5 bathrooms, and a 3-car garage-with an option to add and finish an additional 1,000 square feet above the garage. Located on two combined lots with no HOA, this exceptional property is being brought to life by Wellbee Custom Homes, a licensed Metro Atlanta builder with over 30 years of experience creating high-quality, timeless homes. The thoughtfully designed main level includes 5" white oak flooring throughout the main living areas, a spacious primary suite and an open-concept layout that blends everyday functionality with effortless style. The heart of the home includes a chef's kitchen with custom cabinetry, a large island, and walk-in pantry, all overlooking the great room and dining area. A secondary bedroom suite on the main level offers flexibility for guests or multigenerational living, while a covered back porch provides the perfect setting for peaceful outdoor dining or entertaining. Upstairs, you'll find a total of 4 bedrooms and extra living space. A generous loft/media room, a full guest suite, three additional bedrooms, and a second laundry room. A large unfinished storage room above the garage can be converted to suit your needs-whether as a playroom, home gym, studio, office, or private retreat. This custom home includes tile bathrooms, a concrete driveway from the street to the garage, and the option for additional upgrades include a Party Barn or Equestrian Barn starting at $120,000, an outdoor fireplace with a gas insert starting at $5,000, and more! Located in Cherokee County with convenient access to GA-400 and I-575, and just a short drive to downtown Alpharetta and Canton, this spacious, private property offers the rare combination of modern luxury, timeless design, and acreage in a top-tier school district.
Home Details
Home Type
- Single Family
Est. Annual Taxes
- $1,155
Year Built
- Built in 2025 | New Construction
Lot Details
- 4.21 Acre Lot
- Wooded Lot
Parking
- Garage
Home Design
- 2-Story Property
- Traditional Architecture
- Slab Foundation
- Composition Roof
Interior Spaces
- 4,517 Sq Ft Home
- 1 Fireplace
- Double Pane Windows
- Entrance Foyer
- Dining Room Seats More Than Twelve
- Bonus Room
- Fire and Smoke Detector
Kitchen
- Walk-In Pantry
- Kitchen Island
Flooring
- Wood
- Carpet
Bedrooms and Bathrooms
- 6 Bedrooms | 2 Main Level Bedrooms
- Primary Bedroom on Main
- Soaking Tub
- Separate Shower
Laundry
- Laundry Room
- Laundry on upper level
Eco-Friendly Details
- Energy-Efficient Appliances
- Energy-Efficient Windows
- Energy-Efficient Insulation
- Energy-Efficient Doors
Outdoor Features
- Deck
- Porch
Schools
- Macedonia Elementary School
- Creekland Middle School
- Creekview High School
Utilities
- Central Heating and Cooling System
- Heating System Uses Natural Gas
- Septic Tank
- Phone Available
- Cable TV Available
Community Details
- No Home Owners Association
- Sherwood Forest Subdivision
Map
Home Values in the Area
Average Home Value in this Area
Tax History
| Year | Tax Paid | Tax Assessment Tax Assessment Total Assessment is a certain percentage of the fair market value that is determined by local assessors to be the total taxable value of land and additions on the property. | Land | Improvement |
|---|---|---|---|---|
| 2025 | $1,155 | $44,000 | $44,000 | -- |
| 2024 | $1,143 | $44,000 | $44,000 | $0 |
| 2023 | $960 | $36,960 | $36,960 | $0 |
| 2022 | $679 | $25,840 | $25,840 | $0 |
| 2021 | $734 | $25,840 | $25,840 | $0 |
| 2020 | $734 | $25,840 | $25,840 | $0 |
| 2019 | $209 | $7,360 | $7,360 | $0 |
| 2018 | $210 | $7,360 | $7,360 | $0 |
| 2017 | $212 | $18,400 | $7,360 | $0 |
| 2016 | $214 | $18,400 | $7,360 | $0 |
| 2015 | $216 | $18,400 | $7,360 | $0 |
| 2014 | $217 | $18,400 | $7,360 | $0 |
Property History
| Date | Event | Price | List to Sale | Price per Sq Ft |
|---|---|---|---|---|
| 06/22/2025 06/22/25 | Price Changed | $1,898,000 | -2.6% | $420 / Sq Ft |
| 04/08/2025 04/08/25 | For Sale | $1,949,000 | -- | $431 / Sq Ft |
Source: Georgia MLS
MLS Number: 10495836
APN: 003N18-00000-168-000-0000
- 152 Sherwood Ln
- 146/148 Sherwood Ln
- 146/8 Sherwood Ln
- 114 Trinity Hollow Dr
- 115 Trinity Hollow Dr
- 150 Trinity Farm Dr
- 238 Trinity Church Rd
- 200 Red Gate Terrace
- 529 Claude Scott Rd
- 340 Pat Rich Dr
- 348 A Pat Rich Dr
- 348 Pat Rich Dr
- 340 Pat Rich Dr Unit 7
- 372 Pat Rich Dr
- 129 Rosebury Dr
- 220 Edwards Brook Ct
- 1002 Iron Mountain Rd
- 2386 Trinity Church Rd
- 17040 Birmingham Rd
- 8555 Scenic Ridge Way
- 200 Riley Ct
- 41 Holbrook Campground Rd
- 1086 Arbor Hill Rd
- 204 Birch Hill Ct
- 5125 Coppage Ct
- 5035 Hamptons Club Dr
- 5060 Hudson Vly Dr
- 505 Canton Ct
- 175 Mill Creek Dr
- 2995 Manorview Ln
- 588 Dogwood Lake Trail Unit A
- 15905 Westbrook Rd
- 4865 Alexandria Ave
- 6825 Wells Ct
- 6797 Campground Rd
- 15485 N Valley Creek Ln
- 1393 Edwards Mill Rd







