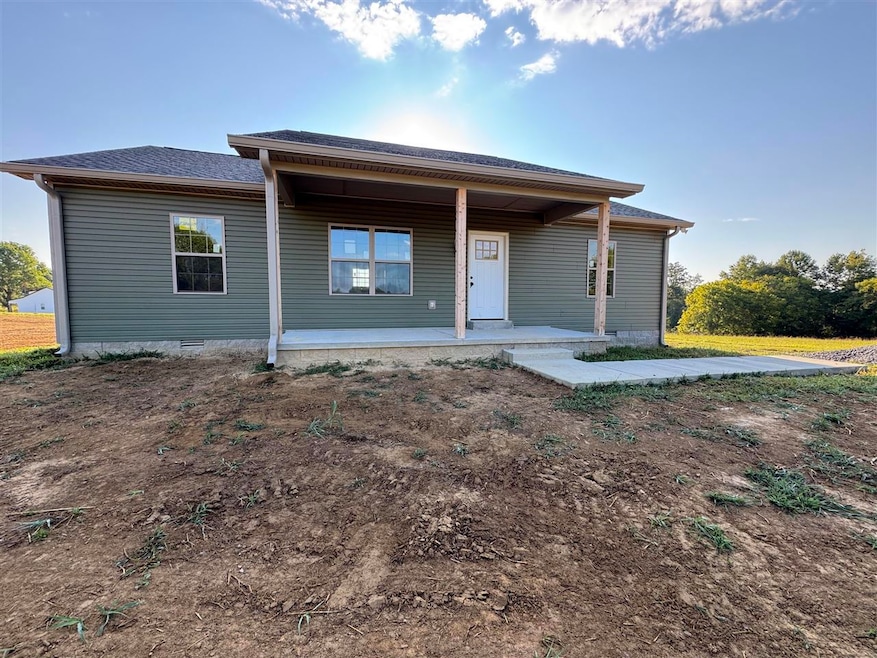146 Sizemore Rd Adolphus, KY 42120
Estimated payment $1,430/month
Highlights
- New Construction
- Ranch Style House
- Covered Patio or Porch
- Farm
- Secondary bathroom tub or shower combo
- Eat-In Kitchen
About This Home
Brand New Construction. Check out this brand new home in southern Allen County. You'll love this open concept plan with split bedrooms, large living/kitchen area, primary suite, both side and rear doors and more. This home will feature LVP flooring, carpet, tile, granite countertops, matching vanities, new appliances, encapsulated crawl space, one year builders home warranty, side patio and rear patio. Less than 10 minutes from Scottsville and just north of the Tennessee state line, this is a great location in the Allen County country side. Come see this one before it's gone.
Home Details
Home Type
- Single Family
Year Built
- Built in 2025 | New Construction
Lot Details
- 0.7 Acre Lot
- Street terminates at a dead end
Parking
- Gravel Driveway
Home Design
- Ranch Style House
- Block Foundation
- Shingle Roof
- Vinyl Construction Material
Interior Spaces
- 1,305 Sq Ft Home
- Ceiling Fan
- Vinyl Clad Windows
- Crawl Space
- Fire and Smoke Detector
- Laundry Room
Kitchen
- Eat-In Kitchen
- Electric Range
- Microwave
- Dishwasher
Flooring
- Carpet
- Vinyl
Bedrooms and Bathrooms
- 3 Bedrooms
- Split Bedroom Floorplan
- 2 Full Bathrooms
- Secondary bathroom tub or shower combo
Schools
- Allen County Elementary School
- James E Bazzell Middle School
- Allen County High School
Utilities
- Central Heating and Cooling System
- Electric Water Heater
- Septic System
- Cable TV Available
Additional Features
- Covered Patio or Porch
- Farm
Listing and Financial Details
- Assessor Parcel Number 50-7-25
Map
Home Values in the Area
Average Home Value in this Area
Property History
| Date | Event | Price | Change | Sq Ft Price |
|---|---|---|---|---|
| 09/26/2025 09/26/25 | For Sale | $226,900 | -- | $174 / Sq Ft |
Source: Real Estate Information Services (REALTOR® Association of Southern Kentucky)
MLS Number: RA20255593
- 142 Sizemore Rd
- 146 Sizemore Ln
- 142 Sizemore Ln
- 985 Union Chapel Rd
- 2972 Dover Church Rd
- TRACT 5 Concord Church Rd
- 971 Concord Church Rd
- 2060 Maple Grove Church Rd
- 800 Mount Carmel Church Rd
- 674 Dover Church Rd
- 490 Dover Church Rd
- 707 Mount Carmel Church Rd
- 695 Mount Carmel Church Rd
- 321 Mt Carmel Church Rd
- 1209 Walkers Chapel Rd
- 2974 Old Gallatin Rd
- 269 Pleasant Grove Church Rd
- 3215 Old Gallatin Rd
- 3904 Union Chapel Rd
- 3910 Union Chapel Rd
- 1504 Commerce Dr Unit 1504
- 1510 Dutch Creek Rd
- 73 Willow Tree Cir
- 2465 Highway 52 E
- 231 Cherokee Dr
- 605 Days Rd
- 146 Switchboard Rd
- 113 Kala Cir
- 336 Three Brothers Way
- 101 Portland Blvd
- 1020 Harness Cir
- 7251 Hilliard Cir
- 123 Old Westmoreland Rd Unit 32
- 109 Nestledown Cir
- 133 Nestledown Cir
- 1013 River Birch Ln
- 113 Emily Ln Unit A
- 114 Emily Ln
- 117 Jerry St Unit C9
- 332 Jackson Rd







