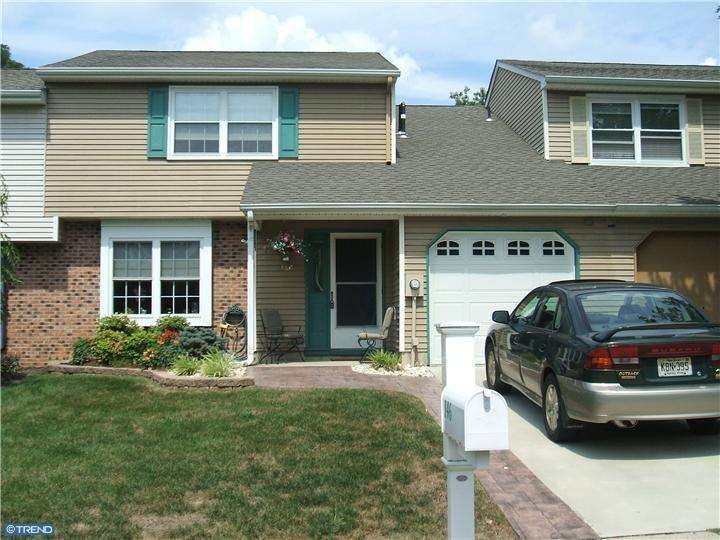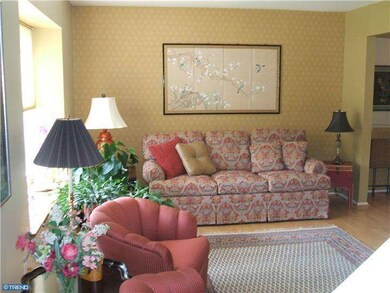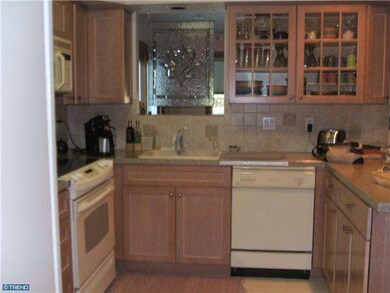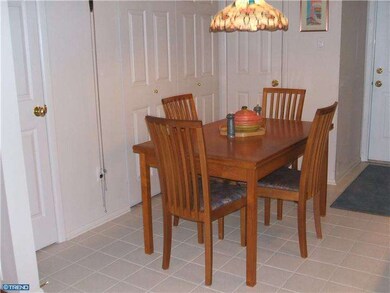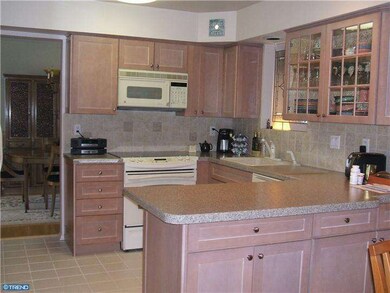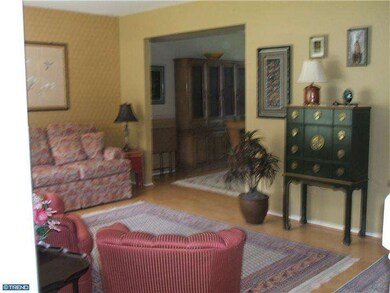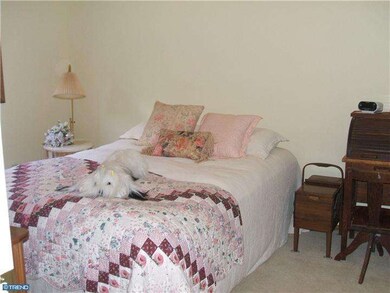
146 Stratton Ln Mount Laurel, NJ 08054
Outlying Mount Laurel Township NeighborhoodHighlights
- Colonial Architecture
- Deck
- Attic
- Lenape High School Rated A-
- Wood Flooring
- No HOA
About This Home
As of September 2016Welcome to this VERY WELL MAINTAINED 3 bedroom 1 1/2 bath town home that is ready to be moved in. Enter into the tiled foyer and relax into the L/R with the new hardwood flooring along with your dining room for entertaining those holiday dinners, then into your new updated kitchen with tile backsplash and new tile flooring. Enjoy your family room looking out to your deck with an automated awning and relax looking at your beautifully landscaped backyard. The upstairs seves you with the 3 nice size bedrooms and a full bath for all your convenience. A great place to start! Also no money down needed.
Townhouse Details
Home Type
- Townhome
Est. Annual Taxes
- $4,465
Year Built
- Built in 1984
Lot Details
- 3,875 Sq Ft Lot
- Lot Dimensions are 31x125
- Property is in good condition
Home Design
- Colonial Architecture
- Brick Exterior Construction
- Vinyl Siding
Interior Spaces
- 1,635 Sq Ft Home
- Property has 2 Levels
- Family Room
- Living Room
- Dining Room
- Laundry on main level
- Attic
Kitchen
- Eat-In Kitchen
- Butlers Pantry
- Self-Cleaning Oven
- Cooktop
- Dishwasher
Flooring
- Wood
- Tile or Brick
Bedrooms and Bathrooms
- 3 Bedrooms
- En-Suite Primary Bedroom
Parking
- 2 Open Parking Spaces
- 3 Parking Spaces
Outdoor Features
- Deck
Utilities
- Central Air
- Heating System Uses Gas
- Electric Water Heater
Community Details
- No Home Owners Association
Listing and Financial Details
- Tax Lot 00032
- Assessor Parcel Number 24-00403 02-00032
Ownership History
Purchase Details
Home Financials for this Owner
Home Financials are based on the most recent Mortgage that was taken out on this home.Purchase Details
Home Financials for this Owner
Home Financials are based on the most recent Mortgage that was taken out on this home.Purchase Details
Home Financials for this Owner
Home Financials are based on the most recent Mortgage that was taken out on this home.Purchase Details
Home Financials for this Owner
Home Financials are based on the most recent Mortgage that was taken out on this home.Similar Homes in Mount Laurel, NJ
Home Values in the Area
Average Home Value in this Area
Purchase History
| Date | Type | Sale Price | Title Company |
|---|---|---|---|
| Quit Claim Deed | -- | Bc Law Firm Pa | |
| Deed | $224,000 | Core Title | |
| Deed | $224,000 | Core Title | |
| Deed | $210,500 | None Available |
Mortgage History
| Date | Status | Loan Amount | Loan Type |
|---|---|---|---|
| Open | $205,500 | New Conventional | |
| Previous Owner | $219,942 | FHA | |
| Previous Owner | $219,942 | FHA | |
| Previous Owner | $214,794 | New Conventional | |
| Previous Owner | $15,000 | Unknown |
Property History
| Date | Event | Price | Change | Sq Ft Price |
|---|---|---|---|---|
| 09/19/2016 09/19/16 | Sold | $224,000 | +1.9% | $134 / Sq Ft |
| 07/26/2016 07/26/16 | Pending | -- | -- | -- |
| 07/12/2016 07/12/16 | Price Changed | $219,900 | -3.6% | $132 / Sq Ft |
| 06/09/2016 06/09/16 | Price Changed | $228,000 | -3.0% | $136 / Sq Ft |
| 05/12/2016 05/12/16 | For Sale | $235,000 | +11.6% | $141 / Sq Ft |
| 11/28/2012 11/28/12 | Sold | $210,500 | +7.7% | $129 / Sq Ft |
| 09/05/2012 09/05/12 | Pending | -- | -- | -- |
| 08/22/2012 08/22/12 | For Sale | $195,500 | -- | $120 / Sq Ft |
Tax History Compared to Growth
Tax History
| Year | Tax Paid | Tax Assessment Tax Assessment Total Assessment is a certain percentage of the fair market value that is determined by local assessors to be the total taxable value of land and additions on the property. | Land | Improvement |
|---|---|---|---|---|
| 2024 | $5,420 | $178,400 | $59,500 | $118,900 |
| 2023 | $5,420 | $178,400 | $59,500 | $118,900 |
| 2022 | $5,402 | $178,400 | $59,500 | $118,900 |
| 2021 | $5,300 | $178,400 | $59,500 | $118,900 |
| 2020 | $5,197 | $178,400 | $59,500 | $118,900 |
| 2019 | $5,143 | $178,400 | $59,500 | $118,900 |
| 2018 | $5,104 | $178,400 | $59,500 | $118,900 |
| 2017 | $4,972 | $178,400 | $59,500 | $118,900 |
| 2016 | $4,897 | $178,400 | $59,500 | $118,900 |
| 2015 | $4,840 | $178,400 | $59,500 | $118,900 |
| 2014 | $4,792 | $178,400 | $59,500 | $118,900 |
Agents Affiliated with this Home
-

Seller's Agent in 2016
Andrew Kanicki
BHHS Fox & Roach
(609) 760-7385
4 in this area
42 Total Sales
-

Buyer's Agent in 2016
Jaime Antrim
Coldwell Banker Realty
(856) 266-5943
3 in this area
20 Total Sales
-

Seller's Agent in 2012
Jody Pagliuso
BHHS Fox & Roach
(609) 410-9573
3 in this area
165 Total Sales
Map
Source: Bright MLS
MLS Number: 1004072364
APN: 24-00403-02-00032
- 216 Martins Way Unit 216
- 174 Camber Ln Unit 174
- 14 Telford Ln
- 209 Union Mill Rd
- 26 Sheffield La
- 330B Delancey Place
- 10 Warwick Ct
- 57 Bolz Ct
- 349 Hartford Rd
- 1 Wembley Dr
- 121A Arden Ct
- 209 Carleton Ln
- 207A Derry Hill Ct
- 313 Fountain Hall Ct
- 31 Teddington Way
- 8 Conover Ct
- 220 Hartford Rd
- 54 Sandhurst Dr
- 993B Scotswood Ct
- 2005A Sutton Place Unit 2005
