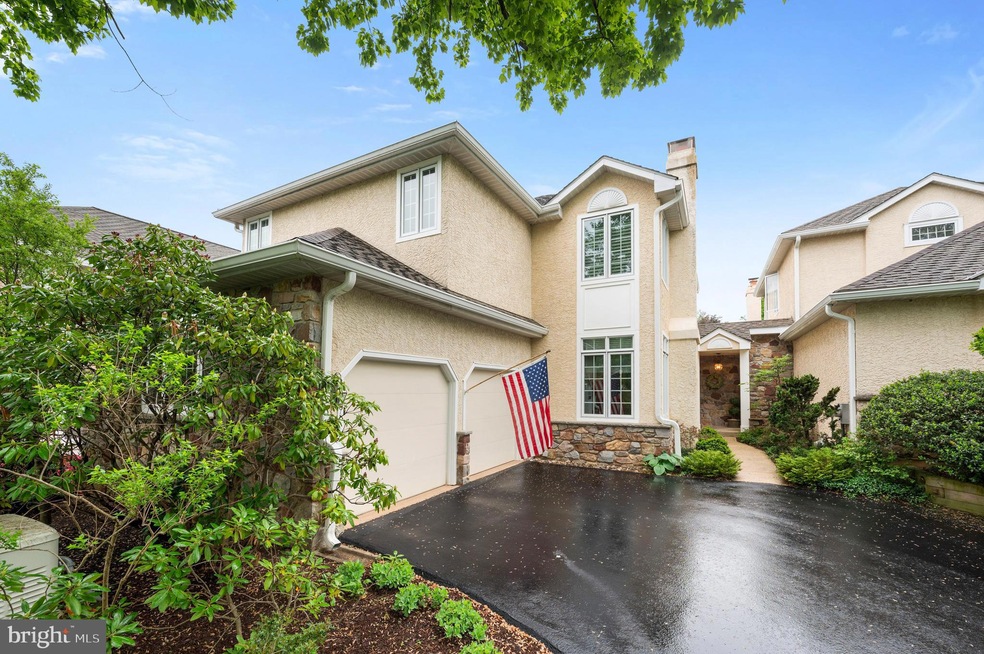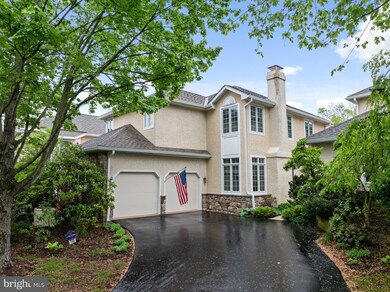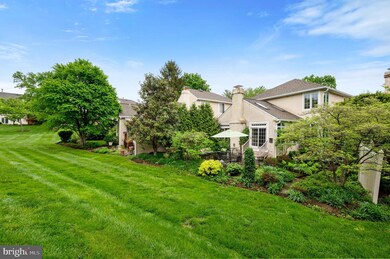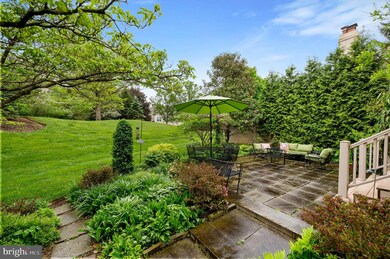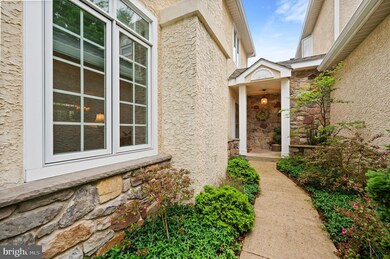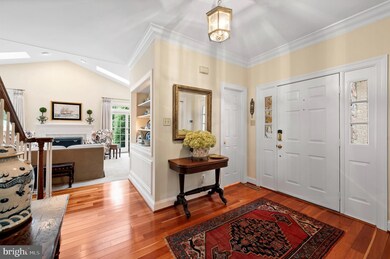146 Tannery Run Cir Unit 46 Berwyn, PA 19312
Estimated payment $6,051/month
Highlights
- Gourmet Kitchen
- Marble Flooring
- 2 Fireplaces
- Beaumont Elementary School Rated A+
- Traditional Architecture
- Upgraded Countertops
About This Home
5/11 OPEN HOUSE CANCELLED. Welcome to luxury living in the prestigious Waynesborough Woods! This thoughtfully upgraded home is the ideal haven for discerning downsizers. Offering a traditional floor plan with refined touches throughout, including hardwood floors and custom millwork. The residence features a sun-drenched formal living room with soaring vaulted ceilings, skylights, and a gas fireplace—perfectly framing views of the lush gardens, patio and private outdoor space. Enjoy elegant entertaining in the formal dining room or relax in the inviting family room, complete with a stone fireplace and custom floor-to-ceiling built-in cabinetry. The gourmet kitchen includes stainless steel appliances, granite countertops and a charming breakfast nook, ideal for casual dining. Upstairs, you’ll find three generously sized bedrooms, including a fabulous primary suite with dual walk-in closets and a luxurious five-piece bath adorned with marble finishes and radiant heated floors. A recently updated hall bath features an oversized walk-in shower, and a second-floor laundry adds everyday convenience. The finished lower level offers additional living space, a home office, and abundant storage options, including cedar closet. Quality details and modern comforts abound - such as a whole-house generator, stucco remediation, all-new Jeld-Wen windows, and new Pella sliding doors—ensuring peace of mind and energy efficiency. This turnkey home is the perfect blend of timeless elegance and low-maintenance living.
Co-Listing Agent
(610) 999-3094 Wendy.Civitella@foxroach.com BHHS Fox & Roach-Rosemont
Townhouse Details
Home Type
- Townhome
Est. Annual Taxes
- $10,804
Year Built
- Built in 1992
Lot Details
- 2,652 Sq Ft Lot
- Property is in excellent condition
HOA Fees
- $425 Monthly HOA Fees
Parking
- 2 Car Direct Access Garage
- Oversized Parking
- Side Facing Garage
- Garage Door Opener
- Driveway
Home Design
- Traditional Architecture
- Block Foundation
- Pitched Roof
- Shingle Roof
- Stucco
Interior Spaces
- 2,652 Sq Ft Home
- Property has 2 Levels
- Built-In Features
- Crown Molding
- Wainscoting
- Skylights
- 2 Fireplaces
- Gas Fireplace
- Window Treatments
- Family Room Off Kitchen
- Dining Area
- Partially Finished Basement
Kitchen
- Gourmet Kitchen
- Breakfast Area or Nook
- Built-In Oven
- Cooktop
- Built-In Microwave
- Dishwasher
- Stainless Steel Appliances
- Upgraded Countertops
- Disposal
Flooring
- Wood
- Carpet
- Marble
Bedrooms and Bathrooms
- 3 Bedrooms
- Walk-In Closet
Laundry
- Laundry on upper level
- Dryer
- Washer
Utilities
- Forced Air Heating and Cooling System
- Natural Gas Water Heater
Listing and Financial Details
- Tax Lot 0445
- Assessor Parcel Number 55-04 -0445
Community Details
Overview
- $3,500 Capital Contribution Fee
- Association fees include common area maintenance, snow removal, trash
- Waynesborough Woods HOA
- Waynesborough Wood Subdivision
- Property Manager
Pet Policy
- Pets Allowed
Map
Home Values in the Area
Average Home Value in this Area
Tax History
| Year | Tax Paid | Tax Assessment Tax Assessment Total Assessment is a certain percentage of the fair market value that is determined by local assessors to be the total taxable value of land and additions on the property. | Land | Improvement |
|---|---|---|---|---|
| 2025 | $10,360 | $277,740 | $74,790 | $202,950 |
| 2024 | $10,360 | $277,740 | $74,790 | $202,950 |
| 2023 | $9,686 | $277,740 | $74,790 | $202,950 |
| 2022 | $9,421 | $277,740 | $74,790 | $202,950 |
| 2021 | $9,217 | $277,740 | $74,790 | $202,950 |
| 2020 | $8,961 | $277,740 | $74,790 | $202,950 |
| 2019 | $8,711 | $277,740 | $74,790 | $202,950 |
| 2018 | $8,560 | $277,740 | $74,790 | $202,950 |
| 2017 | $8,367 | $277,740 | $74,790 | $202,950 |
| 2016 | -- | $277,740 | $74,790 | $202,950 |
| 2015 | -- | $277,740 | $74,790 | $202,950 |
| 2014 | -- | $277,740 | $74,790 | $202,950 |
Property History
| Date | Event | Price | Change | Sq Ft Price |
|---|---|---|---|---|
| 05/11/2025 05/11/25 | Pending | -- | -- | -- |
| 05/09/2025 05/09/25 | For Sale | $895,000 | -- | $337 / Sq Ft |
Purchase History
| Date | Type | Sale Price | Title Company |
|---|---|---|---|
| Interfamily Deed Transfer | -- | None Available | |
| Deed | $690,000 | None Available | |
| Interfamily Deed Transfer | -- | -- |
Mortgage History
| Date | Status | Loan Amount | Loan Type |
|---|---|---|---|
| Open | $275,000 | New Conventional | |
| Closed | $150,000 | Credit Line Revolving | |
| Closed | $150,000 | Credit Line Revolving | |
| Closed | $300,000 | Purchase Money Mortgage |
Source: Bright MLS
MLS Number: PACT2097472
APN: 55-004-0445.0000
- 837 Nathan Hale Rd
- 1179 Beaumont Rd
- 1285 Farm Rd
- 918 Ethan Allen Rd
- 1042 Tenby Rd
- 1021 Beaumont Rd
- 709 Newtown Rd
- 918 Hereford Dr
- 975 S Waterloo Rd
- 2063 White Horse Rd
- 2211 White Horse Rd
- 916 Prescott Rd
- 477 Black Swan Ln
- 311 Stoney Knoll Ln
- 659 Andover Rd
- 352 Pond View Rd
- 315 Stoney Knoll Ln
- 718 S Waterloo Rd
- 310 Stoney Knoll Ln
- 718 Lot 1 Waterloo
