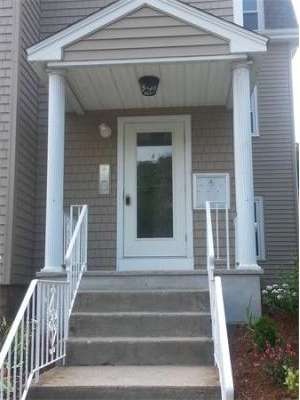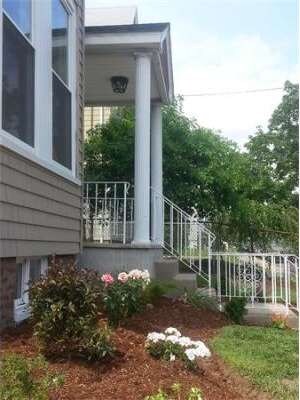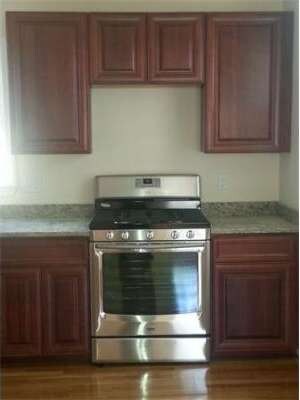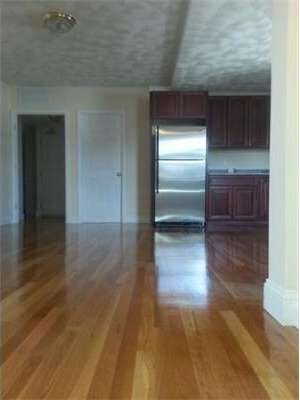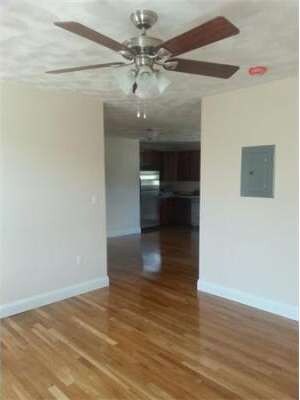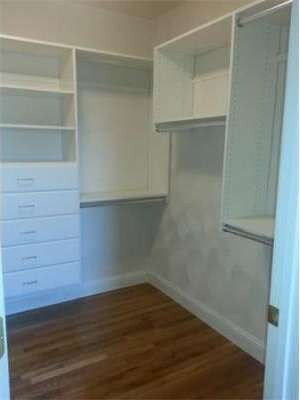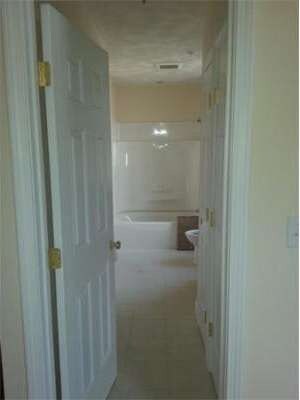
146 Vine St Everett, MA 02149
Glendale NeighborhoodAbout This Home
As of February 20152 OF 3 SOLD. This is the LAST ONE LEFT and ITS A BEAUTY! New construction 2 BEDROOM condo located on the second floor. "GUT RENOVATED" to the studs, construction includes new insulation, thermal pane windows, 100AMP electric, custom tiled bathroom, kitchen, hardwood floors, lighting and required a sprinkler system installed so you know the work was extensive. You will like the open floor plan which makes this large unit feel even larger. There are beautiful wood cabinets, stainless appliances, granite counters, a washer dryer connection in the unit and a fitted out TRUE WALK IN CLOSET WITH ROOM FOR EVERYTHING!. Features in this unit are not usually found in the typical condominium so if your looking for a large, new construction two bedroom unit please come and take a look. Location provides easy access to Route 16, 93N or S and minutes to the Wellington Circle MBTA train station. Good schools and good community to live in.
Last Buyer's Agent
Judith Kramer
Colonial Manor Realty License #448500296
Property Details
Home Type
Condominium
Year Built
1920
Lot Details
0
Listing Details
- Unit Level: 2
- Special Features: NewHome
- Property Sub Type: Condos
- Year Built: 1920
Interior Features
- Has Basement: No
- Number of Rooms: 5
- Amenities: Public Transportation, Shopping, Swimming Pool, Tennis Court, Park, Laundromat, House of Worship, Public School
- Electric: Circuit Breakers, 100 Amps
- Energy: Insulated Windows, Insulated Doors
- Flooring: Hardwood
- Insulation: Full, Fiberglass, Fiberglass - Batts
- Interior Amenities: Cable Available, Intercom
Exterior Features
- Construction: Frame
- Exterior: Vinyl
- Exterior Unit Features: Deck - Composite, Professional Landscaping
Garage/Parking
- Parking: Off-Street, Deeded, Improved Driveway
- Parking Spaces: 1
Utilities
- Cooling Zones: 1
- Heat Zones: 1
- Hot Water: Natural Gas
- Utility Connections: for Gas Range
Condo/Co-op/Association
- Association Fee Includes: Water, Sewer, Master Insurance, Landscaping, Snow Removal, Refuse Removal
- Association Pool: No
- Management: Professional - Off Site
- Pets Allowed: Yes
- No Units: 2
- Unit Building: 2
Ownership History
Purchase Details
Home Financials for this Owner
Home Financials are based on the most recent Mortgage that was taken out on this home.Similar Home in the area
Home Values in the Area
Average Home Value in this Area
Purchase History
| Date | Type | Sale Price | Title Company |
|---|---|---|---|
| Not Resolvable | $255,000 | -- |
Mortgage History
| Date | Status | Loan Amount | Loan Type |
|---|---|---|---|
| Open | $155,000 | New Conventional |
Property History
| Date | Event | Price | Change | Sq Ft Price |
|---|---|---|---|---|
| 02/20/2015 02/20/15 | Sold | $280,000 | +9.8% | $243 / Sq Ft |
| 01/02/2015 01/02/15 | Sold | $255,000 | +4.1% | $222 / Sq Ft |
| 01/02/2015 01/02/15 | Sold | $245,000 | -15.5% | $258 / Sq Ft |
| 12/05/2014 12/05/14 | Pending | -- | -- | -- |
| 11/29/2014 11/29/14 | Price Changed | $289,900 | -3.3% | $252 / Sq Ft |
| 11/17/2014 11/17/14 | Price Changed | $299,900 | -2.9% | $261 / Sq Ft |
| 11/12/2014 11/12/14 | Price Changed | $308,900 | -2.8% | $269 / Sq Ft |
| 11/05/2014 11/05/14 | Pending | -- | -- | -- |
| 11/05/2014 11/05/14 | Pending | -- | -- | -- |
| 11/05/2014 11/05/14 | Price Changed | $317,900 | -0.6% | $276 / Sq Ft |
| 10/31/2014 10/31/14 | Price Changed | $319,900 | 0.0% | $278 / Sq Ft |
| 10/31/2014 10/31/14 | For Sale | $319,900 | +14.3% | $278 / Sq Ft |
| 10/20/2014 10/20/14 | Off Market | $280,000 | -- | -- |
| 10/20/2014 10/20/14 | For Sale | $309,900 | +26.5% | $269 / Sq Ft |
| 08/19/2014 08/19/14 | Off Market | $245,000 | -- | -- |
| 08/18/2014 08/18/14 | Price Changed | $269,900 | 0.0% | $284 / Sq Ft |
| 08/18/2014 08/18/14 | For Sale | $269,900 | +8.0% | $235 / Sq Ft |
| 08/06/2014 08/06/14 | For Sale | $249,900 | -- | $263 / Sq Ft |
Tax History Compared to Growth
Tax History
| Year | Tax Paid | Tax Assessment Tax Assessment Total Assessment is a certain percentage of the fair market value that is determined by local assessors to be the total taxable value of land and additions on the property. | Land | Improvement |
|---|---|---|---|---|
| 2025 | -- | $0 | $0 | $0 |
| 2024 | -- | $0 | $0 | $0 |
| 2023 | $0 | $0 | $0 | $0 |
| 2022 | $0 | $0 | $0 | $0 |
| 2021 | $0 | $0 | $0 | $0 |
| 2019 | $0 | $0 | $0 | $0 |
| 2018 | $0 | $0 | $0 | $0 |
| 2017 | -- | $0 | $0 | $0 |
| 2016 | -- | $0 | $0 | $0 |
Agents Affiliated with this Home
-
J
Seller's Agent in 2015
John
RCG Properties
1 in this area
24 Total Sales
-

Buyer's Agent in 2015
Sam Kiwanuka
Cameron Real Estate Group
(617) 901-8033
126 Total Sales
-
J
Buyer's Agent in 2015
Judith Kramer
Colonial Manor Realty
-
M
Buyer's Agent in 2015
Marina Zamakis
Bertolino and Associates Real Estate
Map
Source: MLS Property Information Network (MLS PIN)
MLS Number: 71730720
APN: EVER-000000-L000007-000030
- 24 Clinton St
- 306 Chelsea St
- 91 Francis St
- 47 Nichols St
- 58 Cabot St
- 523 2nd St Unit 303
- 523 2nd St Unit 402
- 523 2nd St Unit 202
- 46 Revere St
- 20 Pleasant View Ave
- 54 Revere Beach Pkwy
- 35 Harvard St
- 562 Broadway
- 128 Clarence St
- 32 Hancock St
- 88 Garland St
- 7 Gladstone St
- 38 Pleasant St
- 330 Washington Ave
- 33 Franklin St
