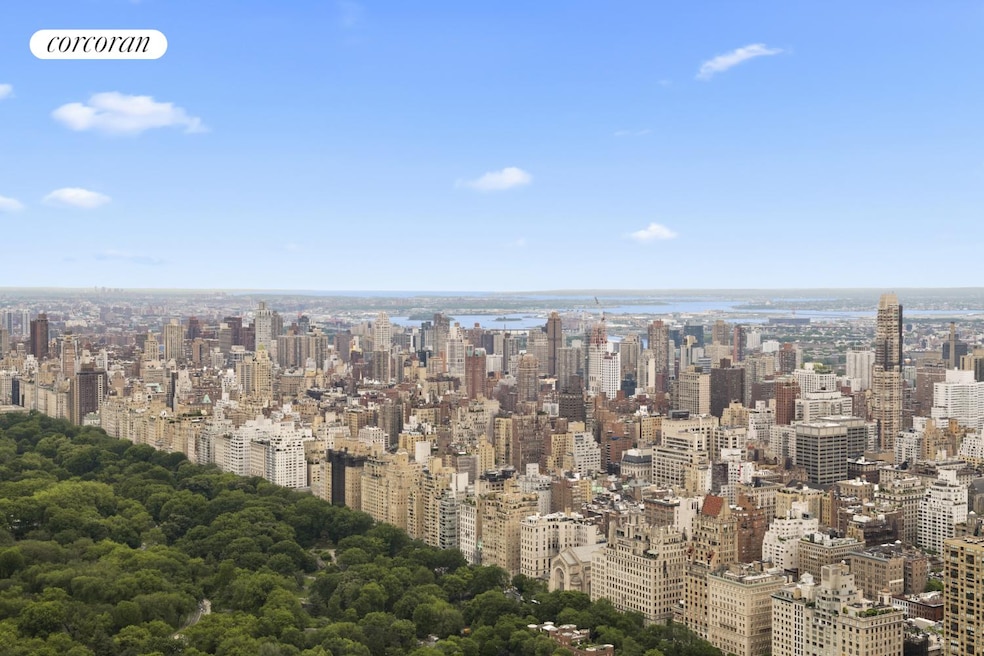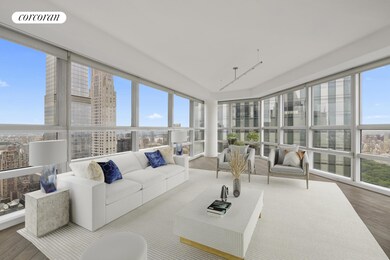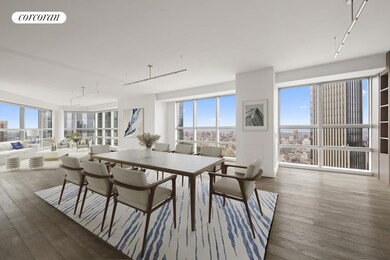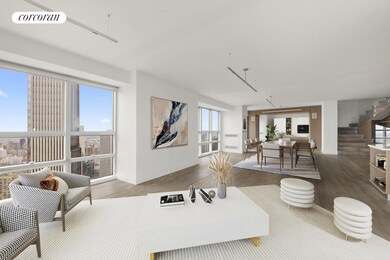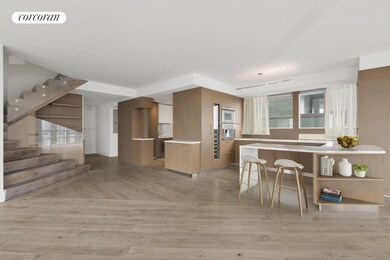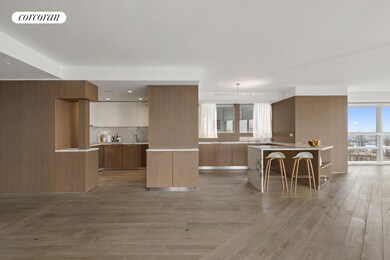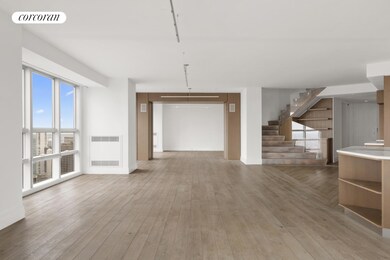Metropolitan Tower 146 W 57th St Unit PHA Floor 77 New York, NY 10019
Midtown NeighborhoodEstimated payment $60,937/month
Highlights
- Concierge
- 2-minute walk to 57 Street (N,Q,R Line)
- Indoor Pool
- P.S. 111 Adolph S. Ochs Rated A-
- Steam Room
- River View
About This Home
Presenting PHA at Metropolitan Tower - a remarkable four-bedroom, four-bathroom duplex residence spanning 3,815 square feet across the 77th and 78th floors, where sweeping, floor-to-ceiling views of Central Park and the Manhattan skyline redefine the meaning of a sky-high sanctuary.
Impeccably reimagined by Gordon Kahn Associates, this penthouse offers a grand and voluminous layout designed for both refined entertaining and tranquil living. A dramatic 50-foot expanse combines the living and dining areas into a seamless, light-filled space wrapped in glass, offering dynamic views to the north, east, and south. At the heart of the home, the open chef's kitchen pairs sculptural Calacatta Gold marble with top-tier appliances by Gaggenau and Miele, creating a space that is as functional as it is striking.
Ascend to the upper level to discover a peaceful collection of private suites beneath soaring 12-foot ceilings. The north-facing primary suite is a quiet retreat with Central Park vistas, an oversized walk-in closet, a separate dressing room, and a spa-inspired bathroom. Two secondary bedrooms, both generously proportioned, are positioned to the east, each with ample storage and elegant finishes. A dedicated laundry room and two additional full baths add convenience to this well-considered layout.
Metropolitan Tower is a premier, full-service condominium with entrances on both 56th and 57th Streets. Residents enjoy white-glove services including 24-hour doorman and concierge, housekeeping and valet service, and an exclusive fitness and wellness center featuring a 40-foot indoor pool with panoramic city views, steam and sauna rooms, and private massage suites. A residents-only restaurant, complete with a landscaped terrace and reservable private dining room, further elevates the living experience.
Penthouse A is a rare offering-an elevated haven in the heart of Midtown, combining bold design, commanding views, and an unmatched suite of amenities.
Photos are Virtually Staged
Property Details
Home Type
- Condominium
Year Built
- Built in 1987
HOA Fees
- $6,824 Monthly HOA Fees
Parking
- Garage
Property Views
- River
Home Design
- 3,815 Sq Ft Home
- Entry on the 77th floor
Bedrooms and Bathrooms
- 4 Bedrooms
Laundry
- Laundry in unit
- Washer Dryer Allowed
- Washer Hookup
Additional Features
- Indoor Pool
- Zoned Cooling
- Basement
Listing and Financial Details
- Legal Lot and Block 1002 / 01009
Community Details
Overview
- 246 Units
- High-Rise Condominium
- Metropolitan Tower Condos
- Midtown Subdivision
- Property has 2 Levels
Amenities
- Concierge
- Steam Room
- Sauna
- Elevator
Map
About Metropolitan Tower
Home Values in the Area
Average Home Value in this Area
Tax History
| Year | Tax Paid | Tax Assessment Tax Assessment Total Assessment is a certain percentage of the fair market value that is determined by local assessors to be the total taxable value of land and additions on the property. | Land | Improvement |
|---|---|---|---|---|
| 2025 | $176,002 | $1,450,133 | $453,101 | $997,032 |
| 2024 | $176,002 | $1,407,789 | $453,101 | $954,688 |
| 2023 | $171,421 | $1,397,416 | $453,101 | $944,315 |
| 2022 | $167,738 | $1,379,160 | $453,101 | $926,059 |
| 2021 | $160,652 | $1,309,625 | $453,101 | $856,524 |
| 2020 | $166,048 | $1,448,579 | $453,101 | $995,478 |
| 2019 | $160,171 | $1,416,284 | $453,101 | $963,183 |
| 2018 | $152,274 | $1,301,210 | $453,101 | $848,109 |
| 2017 | $147,960 | $1,277,651 | $453,101 | $824,550 |
| 2016 | $143,851 | $1,255,464 | $453,101 | $802,363 |
| 2015 | $56,095 | $1,160,360 | $453,101 | $707,259 |
| 2014 | $56,095 | $1,067,678 | $453,101 | $614,577 |
Property History
| Date | Event | Price | List to Sale | Price per Sq Ft |
|---|---|---|---|---|
| 09/25/2025 09/25/25 | Price Changed | $7,499,000 | -6.2% | $1,966 / Sq Ft |
| 06/13/2025 06/13/25 | For Sale | $7,995,000 | -- | $2,096 / Sq Ft |
Purchase History
| Date | Type | Sale Price | Title Company |
|---|---|---|---|
| Deed | -- | -- | |
| Deed | $7,325,000 | -- | |
| Deed | $930,000 | First American Title Ins Co | |
| Deed | $930,000 | First American Title Ins Co |
Mortgage History
| Date | Status | Loan Amount | Loan Type |
|---|---|---|---|
| Previous Owner | $5,000,000 | No Value Available |
Source: Real Estate Board of New York (REBNY)
MLS Number: RLS20030945
APN: 1009-1002
- 146 W 57th St Unit 34A
- 146 W 57th St Unit 44F
- 146 W 57th St Unit 42D
- 146 W 57th St Unit 75B
- 146 W 57th St Unit 52E
- 146 W 57th St Unit 58A
- 146 W 57th St Unit 57A
- 150 W 56th St Unit 3901
- 150 W 56th St Unit 4610
- 150 W 56th St Unit 2812
- 150 W 56th St Unit 6101
- 150 W 56th St Unit 4108/4208
- 150 W 56th St Unit 4605
- 150 W 56th St Unit 5903
- 150 W 56th St Unit 6303
- 150 W 56th St Unit 4003
- 111 W 56th St Unit 41I
- 111 W 56th St Unit 41K
- 111 W 56th St Unit 35 C
- 111 W 56th St Unit 40A
- 146 W 57th St Unit ID408761P
- 146 W 57th St
- 142 W 57th St Unit ID408803P
- 150-156 W 56th St
- 157 W 57th St Unit 47A
- 145 W 55th St Unit 12E
- 119 W 57th St Unit ID408771P
- 111 W 57th St
- 136 E 55th St Unit FL2-ID1786
- 136 E 55th St Unit FL4-ID1618
- 136 E 55th St Unit FL4-ID1617
- 100 W 57th St Unit 18C
- 100 W 57th St Unit 19K
- 100 W 57th St Unit 11-J
- 160 Central Park S Unit 1201
- 160 Central Park S Unit 2101
- 160 Central Park S Unit 414
- 160 Central Park S Unit 2209
- 160 Central Park S Unit 404
- 160 Central Park S Unit 10151018
