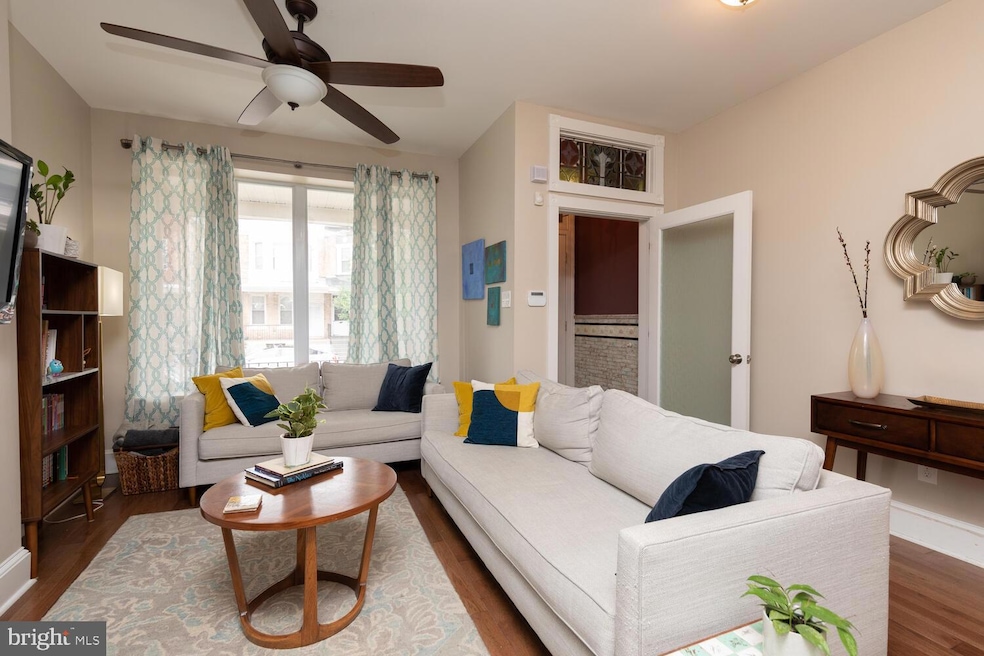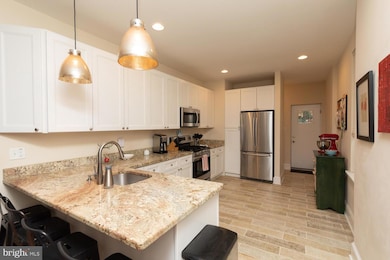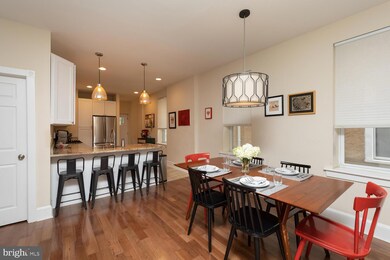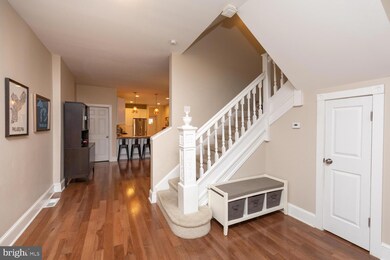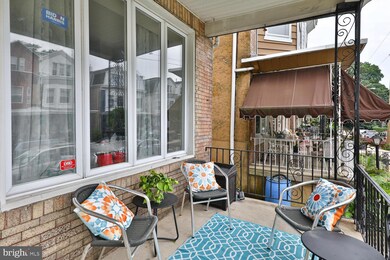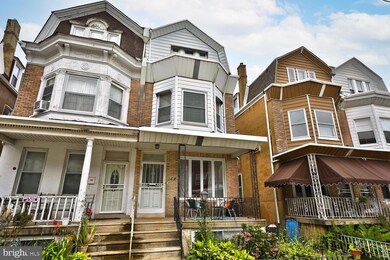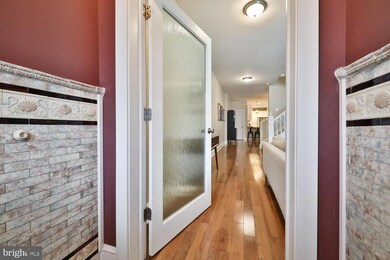
146 W Sharpnack St Philadelphia, PA 19119
West Mount Airy NeighborhoodHighlights
- Straight Thru Architecture
- Central Air
- 60+ Gallon Tank
- No HOA
- ENERGY STAR Qualified Equipment for Heating
- Heating Available
About This Home
As of December 2022This beautifully updated and spacious home in West Mount Airy awaits its next owners! On a sunny street in The Charles Henry catchment, arguably the best public elementary school in Northwest Philadelphia, you’ll find large and majestic porch front twins lining the block with happy front gardens and minimal traffic. As you walk inside of 146 W Sharpnack you’ll see that some of the most beautiful original details have been preserved- the vestibule with ceramic tile and stained glass transom window as well as a charming quarter turn staircase with carved wood banisters- and the rest of the home from the floors to the kitchen and baths have been modernized for todays’ standards of comfort and living.
An open floor plan on the first floor with powder room, coat closet, bonus pantry area and well-appointed back patio will be the perfect backdrop for entertaining family and friends, or just relaxing at home. The second floor offers two large bedrooms, modern bath, huge walk in closet, and large laundry room. The third floor has two more large bedrooms and office space, which could easily be converted to a second walk in closet or additional small bedroom. The basement is deep and clean and perfect for storage with installed sump pump. It could be finished as well, but the living space is so generous upstairs the current owners felt there was no need for this.
Nearly a total renovation in 2015 with all new electric. All permits applied for and completed.
Last Agent to Sell the Property
Elfant Wissahickon-Chestnut Hill License #RS292320 Listed on: 08/03/2022

Townhouse Details
Home Type
- Townhome
Est. Annual Taxes
- $8,215
Year Built
- Built in 1920
Lot Details
- 1,995 Sq Ft Lot
- Lot Dimensions are 20.00 x 100.00
- Northwest Facing Home
Parking
- On-Street Parking
Home Design
- Semi-Detached or Twin Home
- Straight Thru Architecture
- Slab Foundation
- Masonry
Interior Spaces
- 2,688 Sq Ft Home
- Property has 3 Levels
Bedrooms and Bathrooms
- 4 Bedrooms
Eco-Friendly Details
- ENERGY STAR Qualified Equipment for Heating
Utilities
- Central Air
- Heating Available
- 60+ Gallon Tank
Listing and Financial Details
- Tax Lot 68
- Assessor Parcel Number 223038600
Community Details
Overview
- No Home Owners Association
- Philadelphia Subdivision
Pet Policy
- Pets Allowed
Ownership History
Purchase Details
Home Financials for this Owner
Home Financials are based on the most recent Mortgage that was taken out on this home.Purchase Details
Home Financials for this Owner
Home Financials are based on the most recent Mortgage that was taken out on this home.Purchase Details
Home Financials for this Owner
Home Financials are based on the most recent Mortgage that was taken out on this home.Purchase Details
Home Financials for this Owner
Home Financials are based on the most recent Mortgage that was taken out on this home.Purchase Details
Similar Homes in Philadelphia, PA
Home Values in the Area
Average Home Value in this Area
Purchase History
| Date | Type | Sale Price | Title Company |
|---|---|---|---|
| Deed | $415,000 | First Partners Abstract | |
| Deed | $329,000 | Community First Abstract | |
| Deed | $289,500 | None Available | |
| Deed | $68,000 | Patriot Land Transfer Llc | |
| Deed | $37,000 | -- |
Mortgage History
| Date | Status | Loan Amount | Loan Type |
|---|---|---|---|
| Open | $394,250 | New Conventional | |
| Previous Owner | $296,100 | New Conventional | |
| Previous Owner | $277,082 | VA | |
| Previous Owner | $188,000 | Unknown | |
| Previous Owner | $65,500 | Stand Alone Second | |
| Previous Owner | $50,000 | Stand Alone Second |
Property History
| Date | Event | Price | Change | Sq Ft Price |
|---|---|---|---|---|
| 12/01/2022 12/01/22 | Sold | $415,000 | -2.4% | $154 / Sq Ft |
| 10/21/2022 10/21/22 | Pending | -- | -- | -- |
| 10/11/2022 10/11/22 | Price Changed | $425,000 | -5.5% | $158 / Sq Ft |
| 09/07/2022 09/07/22 | Price Changed | $449,900 | -5.3% | $167 / Sq Ft |
| 08/24/2022 08/24/22 | Price Changed | $474,900 | +0.1% | $177 / Sq Ft |
| 08/24/2022 08/24/22 | Price Changed | $474,500 | -0.9% | $177 / Sq Ft |
| 08/03/2022 08/03/22 | For Sale | $479,000 | +45.6% | $178 / Sq Ft |
| 08/18/2017 08/18/17 | Sold | $329,000 | 0.0% | $122 / Sq Ft |
| 07/19/2017 07/19/17 | Pending | -- | -- | -- |
| 07/19/2017 07/19/17 | For Sale | $329,000 | 0.0% | $122 / Sq Ft |
| 07/10/2017 07/10/17 | For Sale | $329,000 | +13.6% | $122 / Sq Ft |
| 07/11/2016 07/11/16 | Sold | $289,500 | 0.0% | $108 / Sq Ft |
| 05/19/2016 05/19/16 | Pending | -- | -- | -- |
| 05/17/2016 05/17/16 | Price Changed | $289,500 | -3.3% | $108 / Sq Ft |
| 04/25/2016 04/25/16 | Price Changed | $299,500 | -1.6% | $111 / Sq Ft |
| 04/09/2016 04/09/16 | For Sale | $304,500 | 0.0% | $113 / Sq Ft |
| 03/21/2016 03/21/16 | Pending | -- | -- | -- |
| 03/11/2016 03/11/16 | Price Changed | $304,500 | -1.5% | $113 / Sq Ft |
| 12/19/2015 12/19/15 | For Sale | $309,000 | +354.4% | $115 / Sq Ft |
| 10/15/2014 10/15/14 | Sold | $68,000 | -11.6% | $25 / Sq Ft |
| 07/16/2014 07/16/14 | Price Changed | $76,900 | -61.5% | $29 / Sq Ft |
| 06/26/2014 06/26/14 | Pending | -- | -- | -- |
| 06/03/2014 06/03/14 | Price Changed | $199,900 | +166.9% | $74 / Sq Ft |
| 06/01/2014 06/01/14 | For Sale | $74,900 | -- | $28 / Sq Ft |
Tax History Compared to Growth
Tax History
| Year | Tax Paid | Tax Assessment Tax Assessment Total Assessment is a certain percentage of the fair market value that is determined by local assessors to be the total taxable value of land and additions on the property. | Land | Improvement |
|---|---|---|---|---|
| 2025 | $8,215 | $596,700 | $119,300 | $477,400 |
| 2024 | $8,215 | $596,700 | $119,300 | $477,400 |
| 2023 | $8,215 | $586,900 | $117,380 | $469,520 |
| 2022 | $3,540 | $541,900 | $117,380 | $424,520 |
| 2021 | $4,170 | $0 | $0 | $0 |
| 2020 | $4,170 | $0 | $0 | $0 |
| 2019 | $4,352 | $0 | $0 | $0 |
| 2018 | $3,833 | $0 | $0 | $0 |
| 2017 | $3,833 | $0 | $0 | $0 |
| 2016 | $3,833 | $0 | $0 | $0 |
| 2015 | $3,709 | $0 | $0 | $0 |
| 2014 | -- | $276,800 | $37,506 | $239,294 |
| 2012 | -- | $20,064 | $2,263 | $17,801 |
Agents Affiliated with this Home
-
Rachel Reilly

Seller's Agent in 2022
Rachel Reilly
Elfant Wissahickon-Chestnut Hill
(215) 868-5972
29 in this area
187 Total Sales
-
Neeraj Jassal

Buyer's Agent in 2022
Neeraj Jassal
Rosedale Real Estate LLC
(267) 408-1856
1 in this area
11 Total Sales
-
David Quimby

Seller's Agent in 2017
David Quimby
D.C. Casper Real Estate
(215) 239-5491
1 in this area
64 Total Sales
-
Mary Hogan

Buyer's Agent in 2017
Mary Hogan
Keller Williams Main Line
(267) 230-4760
2 in this area
53 Total Sales
-
Deb Nye

Seller's Agent in 2016
Deb Nye
HomeSmart Realty Advisors
(610) 202-1141
44 Total Sales
-
STANLEY DANIEL
S
Seller's Agent in 2014
STANLEY DANIEL
Dan Realty
(267) 253-7764
4 Total Sales
Map
Source: Bright MLS
MLS Number: PAPH2145160
APN: 223038600
- 115 W Sharpnack St
- 100 W Sharpnack St
- 6536 Cherokee St
- 80 W Sharpnack St
- 6539 Berdan St
- 49 W Sharpnack St
- 319 Pelham Rd
- 13 W Upsal St
- 42 Good St
- 6516 Germantown Ave
- 33 W Duval St
- 28 E Johnson St
- 77 E Duval St
- 75 E Duval St
- 50 E Johnson St
- 133 W Duval St
- 6610-12 Germantown Ave
- 47 W Pomona St
- 6332 Germantown Ave
- 115 E Duval St
