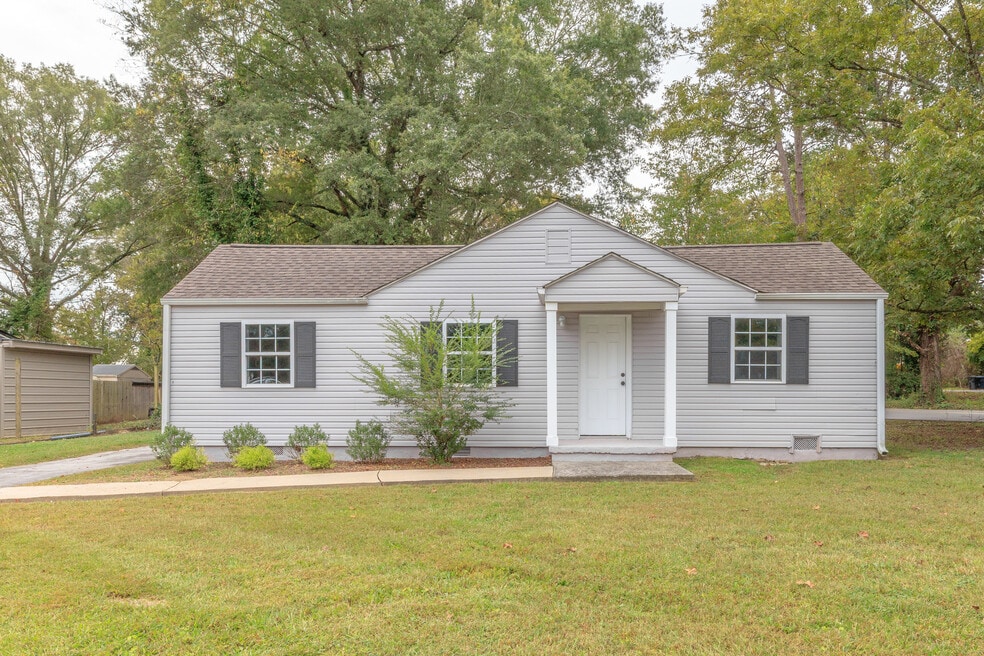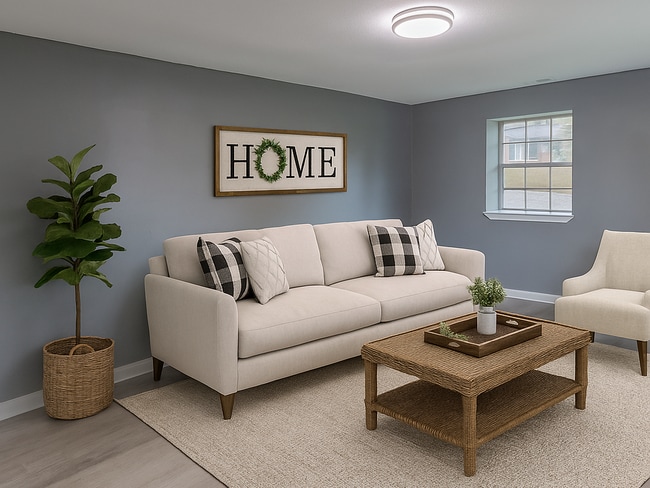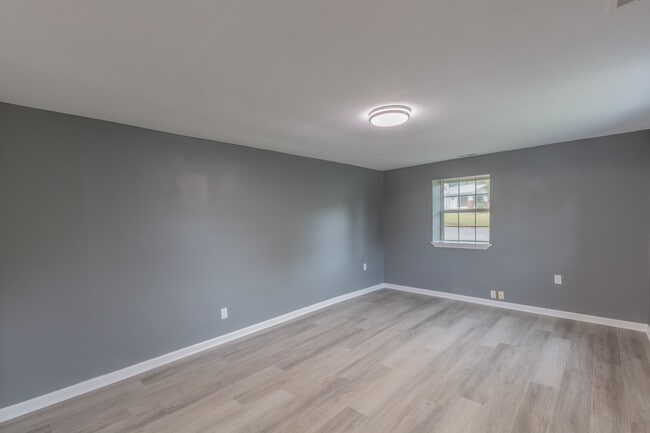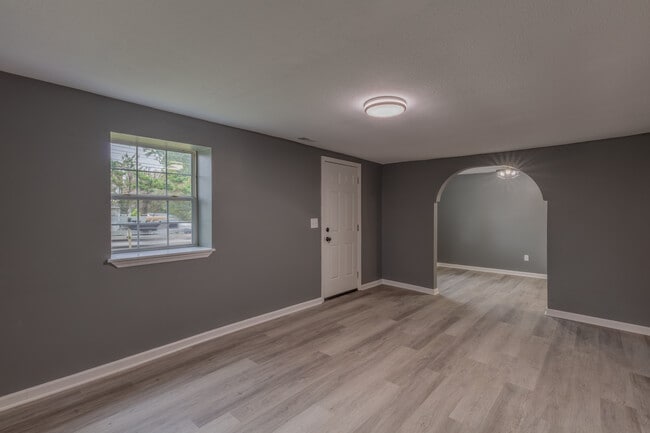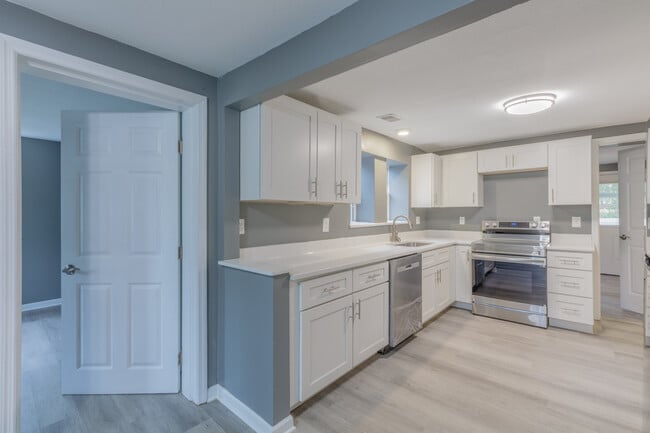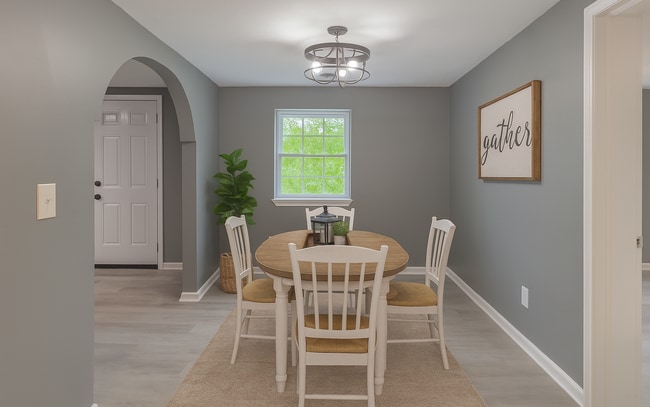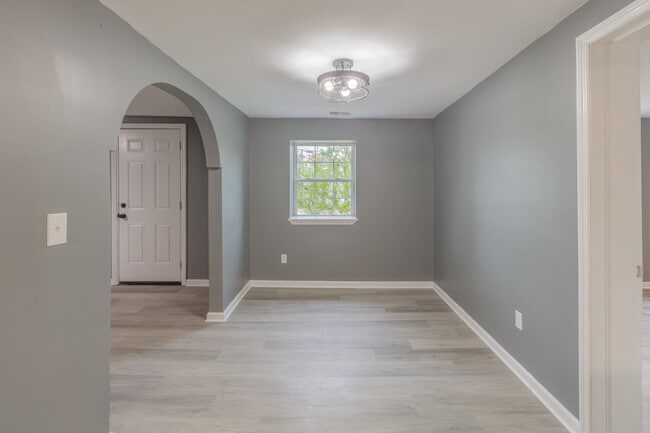146 W State Line Rd Rossville, GA 30741
Lakeview NeighborhoodAbout This Home
Professional yard service included in rent! This charming 3 bed, 1 bath home features brand new quartz countertops in the kitchen and bathroom, stainless steel appliances, central heat/air, and washer and dryer hookups! Just 15 minutes from Downtown Chattanooga and 20 mins to Lookout Mountain for an easy commute. Up to 2 small pets allowed (subject to approval). Tenant is required to pay a refundable pet deposit (per pet).
Available mid-October 2025. Professional yard service is included in rent. Tenant pays all other utilities (excluding yard service). Strictly no smoking. 1 year minimum lease. Minimum credit score of 650. Background and work history check required. Rental history check required where applicable. Home photos have been digitally staged, however the rental does not include any furnishings. Renters insurance recommended but not required.

Map
- 308 Winchester Dr
- 4007 W Stump St
- 269 E Circle Dr
- 231 Winchester Dr
- 4011 Sherlin Dr
- 3910 N Mission Oaks Dr
- 2 Bell Ave
- 19 Winchester Dr
- 3901 N Mission Oaks Dr
- 3900 N Mission Oaks Dr
- 41 Greens Lake Rd
- 3811 Altamira Dr
- 67 Lookout Dr
- 27 Green St
- 3611 Glen Oaks Dr
- 4016 Wonder Dr
- 45 Logans Charge St
- 3613 Altamira Dr
- 77 Peachstone Ln
- 303 Claire St
- 1408C Mana Ln
- 2027 Lee St
- 3818 Kingwood Cir
- 4316 Greenbriar Rd
- 101 Kingwood Dr
- 4314 Ringgold Rd
- 1723 S Seminole Dr Unit . B
- 5322 Clemons Rd
- 826 Terrace St Unit A
- 809 Chickamauga Ave
- 811 Chickamauga Ave
- 104 Summitt St
- 323 Cloud Springs Rd
- 15 Greenway Dr
- 3400 Lisa Dr
- 3623 Fountain Ave
- 322 Signal Dr
- 132 Hogan Rd
- 100 Brookhaven Cir
- 4012 14th Ave
