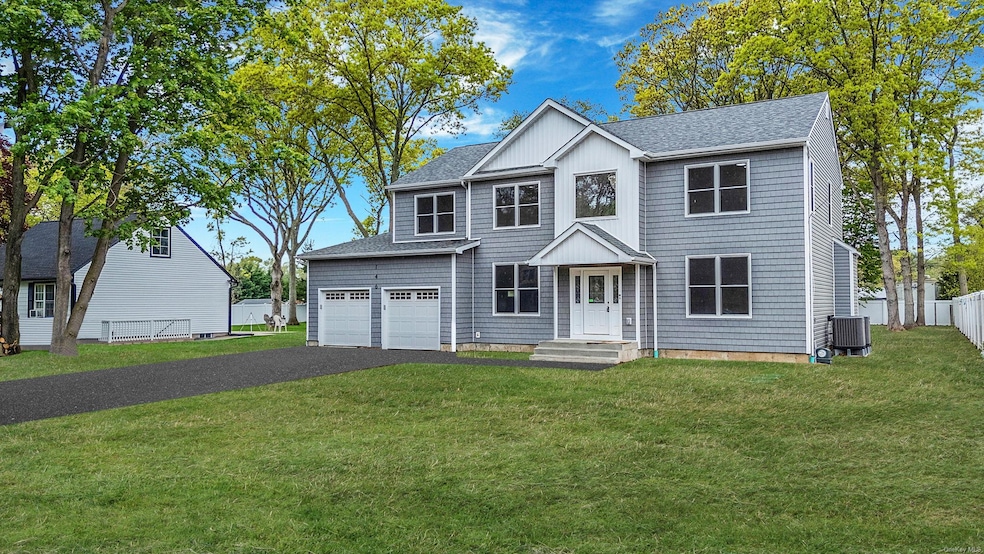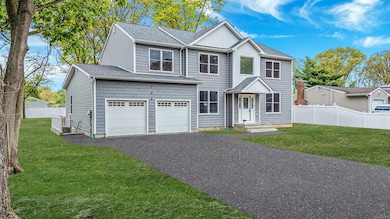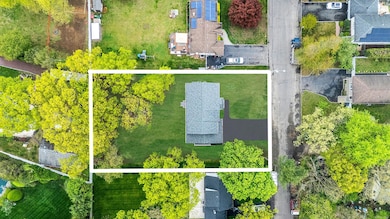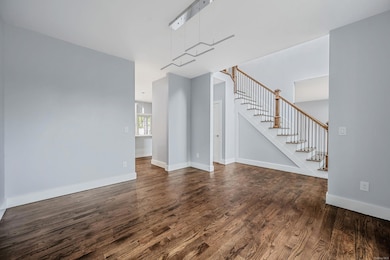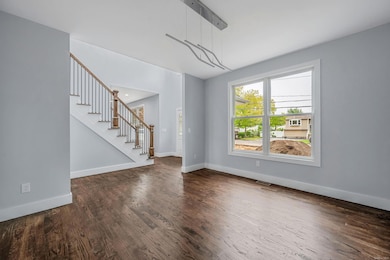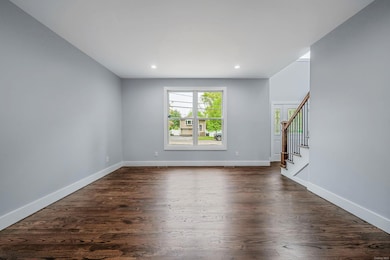146 Walter Ave Hauppauge, NY 11788
Estimated payment $8,061/month
Highlights
- Colonial Architecture
- Cathedral Ceiling
- Main Floor Bedroom
- Hauppauge Middle School Rated A-
- Wood Flooring
- Marble Countertops
About This Home
Brand new, fully completed home built from the ground up on a cleared wooded lot. No waiting, no delays. Over 2 years of planning and construction already done for you! This one of a kind, HERS rated energy efficient home features 5 bedrooms, 3 full bathrooms, maid's quarters, an attached 2 car garage, full height basement with outside entrance, and a full attic with pull down stairs. Highlights include hardwood floors, dimmable recessed lighting, custom shower doors, a fireplace, and finger print access locks on all bedroom doors. Top of the line finishes throughout, with 2 zone HVAC powered by 4 ton units! Yard is fully landscaped with topsoil, seed, in-ground sprinklers and a double wide driveway. This is a rare opportunity to own a truly turnkey new construction in the sought after Hauppauge School District. Move in faster than you can with a resale. This home is 100% done and waiting for it's first owner!
Listing Agent
Realty Connect USA L I Inc Brokerage Phone: 631-881-5160 License #10301223186 Listed on: 11/11/2024

Co-Listing Agent
Realty Connect USA L I Inc Brokerage Phone: 631-881-5160 License #10401386156
Home Details
Home Type
- Single Family
Est. Annual Taxes
- $16,000
Year Built
- Built in 2025
Lot Details
- 0.43 Acre Lot
- Level Lot
- Front and Back Yard Sprinklers
Parking
- Attached Garage
Home Design
- Colonial Architecture
- Frame Construction
- Vinyl Siding
Interior Spaces
- 2,900 Sq Ft Home
- 3-Story Property
- Cathedral Ceiling
- Ceiling Fan
- Chandelier
- 1 Fireplace
- New Windows
- Entrance Foyer
- Formal Dining Room
- Wood Flooring
Kitchen
- Eat-In Kitchen
- Microwave
- Dishwasher
- Marble Countertops
Bedrooms and Bathrooms
- 5 Bedrooms
- Main Floor Bedroom
- En-Suite Primary Bedroom
- Walk-In Closet
- 3 Full Bathrooms
Basement
- Walk-Out Basement
- Basement Fills Entire Space Under The House
Schools
- Hauppauge Middle School
- Hauppauge High School
Utilities
- Forced Air Heating and Cooling System
- Electric Water Heater
- Cesspool
Community Details
- Park
Listing and Financial Details
- Legal Lot and Block 024 / 01
Map
Home Values in the Area
Average Home Value in this Area
Property History
| Date | Event | Price | Change | Sq Ft Price |
|---|---|---|---|---|
| 06/23/2025 06/23/25 | Pending | -- | -- | -- |
| 05/06/2025 05/06/25 | For Sale | $1,274,000 | 0.0% | $439 / Sq Ft |
| 04/09/2025 04/09/25 | Off Market | $1,274,000 | -- | -- |
| 03/03/2025 03/03/25 | Price Changed | $1,274,000 | +6.2% | $439 / Sq Ft |
| 11/11/2024 11/11/24 | For Sale | $1,200,000 | -- | $414 / Sq Ft |
Source: OneKey® MLS
MLS Number: L3590441
- 147 Wayne St
- 115 Wood Ln
- 1296 Townline Rd
- 116 Southern Blvd
- 35 Rose St
- 10 Jackson St
- 87 Mayfair Rd
- 58 Hauppauge Rd
- 47 Orchard St
- 29 Sunhill Rd
- 10 Quincy Ln
- 3 Primrose Ln Unit 3
- 5 Primrose Ln Unit 5
- 79 Richmond Blvd Unit 2A
- 87 Richmond Blvd Unit 2B
- 76 Teddy Ct
- 51 Richmond Blvd Unit 2B
- 42 Richmond Blvd Unit 3B
- 42 Richmond Blvd Unit 4B
- 57 Richmond Blvd Unit 2B
