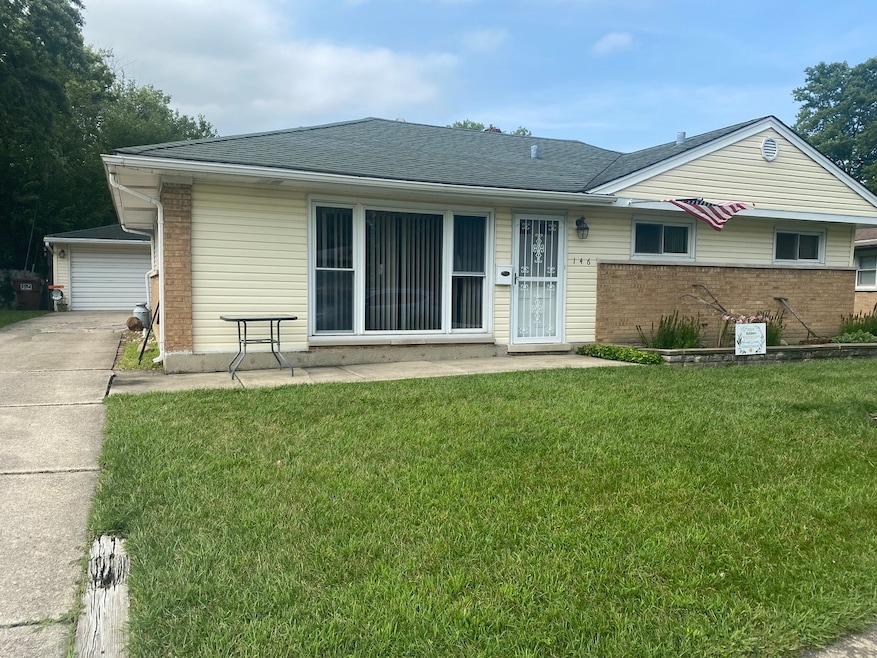
146 Well St Park Forest, IL 60466
Estimated payment $1,333/month
Highlights
- Ranch Style House
- Laundry Room
- Forced Air Heating and Cooling System
- Living Room
- Sustainable Flooring
- Dining Room
About This Home
Welcome to 146 Well Street - a beautifully maintained single-family ranch nestled in the heart of Park Forest, IL. This charming home boasts 3 spacious bedrooms and 1 full bath, ideal for comfortable living and entertaining. Step into the large eat-in kitchen featuring thoughtful touches like two lazy Susans and two built-in bread boxes, including one with an electrical outlet - perfect for keeping appliances neatly tucked away. The kitchen also includes a Frigidaire Gallery stove and refrigerator, making it a dream for any home cook. The home has seen meaningful upgrades, including mostly updated indoor plumbing, and the roof, windows, and HVAC system are all in excellent condition, giving you peace of mind for years to come. An oversized 2.5-car detached garage with an electric opener adds extra storage and convenience. There is also easy access to the attic for added storage. Situated on an extra-large lot measuring approximately 3/4 of an acre, the backyard offers endless possibilities for gardening, entertaining, or relaxing outdoors. This home also earned the 2025 Park Forest Beautification Award, a true testament to the care it's received. You'll love the location - just minutes from Food 4 Less, Walt's Food Center, and Sauer's Bakery & Market. Enjoy local dining at The Dining Car, Richton Perk Cafe, or grab pizza from Aurelio's. Retail therapy and everyday essentials are nearby at Matteson Plaza and the Lincoln Mall area. Plus, the Park Forest Public Library is less than 5 minutes away, and public transportation is conveniently accessible, making commuting a breeze. Whether you're a first-time buyer or downsizing, 146 Well Street offers space, updates, and neighborhood charm - all in one beautifully maintained package. Don't miss your chance to own this award-winning gem!
Listing Agent
Better Homes & Gardens Real Estate License #471019595 Listed on: 08/18/2025

Open House Schedule
-
Sunday, August 24, 20251:00 to 3:00 pm8/24/2025 1:00:00 PM +00:008/24/2025 3:00:00 PM +00:00Add to Calendar
Home Details
Home Type
- Single Family
Est. Annual Taxes
- $5,871
Year Built
- Built in 1957
Lot Details
- Lot Dimensions are 57x142x80x100x183
Parking
- 2.5 Car Garage
- Driveway
- Parking Included in Price
Home Design
- Ranch Style House
- Brick Exterior Construction
- Asphalt Roof
- Concrete Perimeter Foundation
Interior Spaces
- 1,092 Sq Ft Home
- Family Room
- Living Room
- Dining Room
Kitchen
- Range
- Dishwasher
- Disposal
Flooring
- Carpet
- Sustainable
Bedrooms and Bathrooms
- 3 Bedrooms
- 3 Potential Bedrooms
- 1 Full Bathroom
Laundry
- Laundry Room
- Dryer
- Washer
Schools
- Fine Arts And Communications Cam High School
Utilities
- Forced Air Heating and Cooling System
- Heating System Uses Natural Gas
- Lake Michigan Water
Listing and Financial Details
- Homeowner Tax Exemptions
Map
Home Values in the Area
Average Home Value in this Area
Tax History
| Year | Tax Paid | Tax Assessment Tax Assessment Total Assessment is a certain percentage of the fair market value that is determined by local assessors to be the total taxable value of land and additions on the property. | Land | Improvement |
|---|---|---|---|---|
| 2024 | $5,871 | $12,000 | $4,835 | $7,165 |
| 2023 | $3,804 | $12,000 | $4,835 | $7,165 |
| 2022 | $3,804 | $6,934 | $4,231 | $2,703 |
| 2021 | $3,875 | $6,933 | $4,230 | $2,703 |
| 2020 | $3,862 | $6,933 | $4,230 | $2,703 |
| 2019 | $4,788 | $8,514 | $3,928 | $4,586 |
| 2018 | $4,606 | $8,514 | $3,928 | $4,586 |
| 2017 | $5,720 | $9,537 | $3,928 | $5,609 |
| 2016 | $4,864 | $8,103 | $3,626 | $4,477 |
| 2015 | $4,596 | $8,103 | $3,626 | $4,477 |
| 2014 | $6,235 | $9,914 | $3,626 | $6,288 |
| 2013 | $4,744 | $8,245 | $3,626 | $4,619 |
Property History
| Date | Event | Price | Change | Sq Ft Price |
|---|---|---|---|---|
| 08/18/2025 08/18/25 | For Sale | $155,000 | -- | $142 / Sq Ft |
Purchase History
| Date | Type | Sale Price | Title Company |
|---|---|---|---|
| Warranty Deed | $115,500 | Multiple | |
| Interfamily Deed Transfer | -- | None Available |
Mortgage History
| Date | Status | Loan Amount | Loan Type |
|---|---|---|---|
| Open | $115,500 | Unknown |
Similar Homes in Park Forest, IL
Source: Midwest Real Estate Data (MRED)
MLS Number: 12449552
APN: 31-25-103-031-0000
- 463 Lakewood Blvd
- 11 Fir St
- 180 Washington St
- 3324 Western Ave
- 239 Sauk Trail
- 129 Peach St
- 21510 Maple St
- 21 Indianwood Blvd Unit 206
- 3554 Western Ave Unit A
- 3616 Western Ave Unit 1A
- 336 Manitowac St
- 147 Hemlock St Unit 256
- 253 Mantua St
- 258 Miami St
- 3905 Tower Dr
- 20717 Sparta Ct
- 220 Miami St
- 432 Hickory St
- 3913-3915 Sauk Trail
- 275 Arrowhead St






