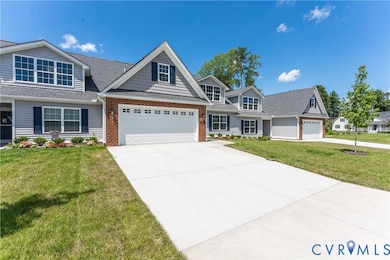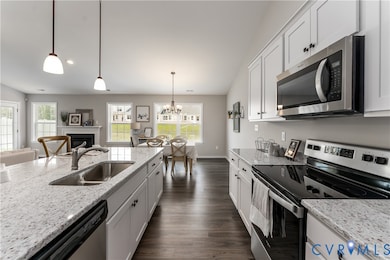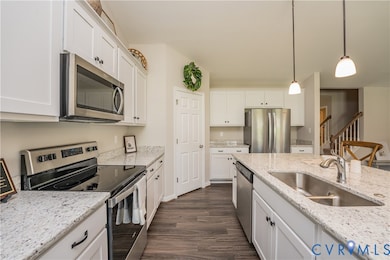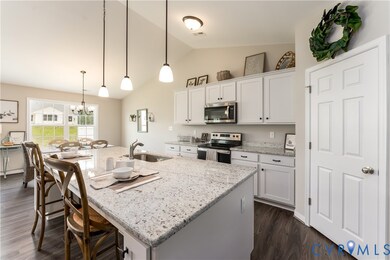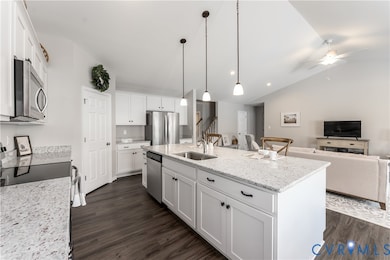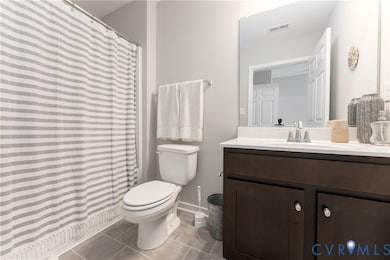146 Wendenburg Ct Unit F3 Aylett, VA 23009
Estimated payment $2,714/month
Highlights
- Fitness Center
- Outdoor Pool
- Clubhouse
- New Construction
- Active Adult
- Cathedral Ceiling
About This Home
Ask about our additional $10,000 towards closing costs! MOVE-IN READY! Welcome home to the POWELL plan in Kennington Meadows 55+ community. This Amazing Home has 3 bedrooms (plus an office/study) and 3 full baths, a 2 car garage, and unfinished storage area over garage. There are many Upgrades in this Home including a Florida Room, Extensive LVP flooring Package, Open Concept Living with a large Island in the kitchen, granite countertops, Crown Molding on the Upper Kitchen Cabinets, and Pull out trash Cans on the Island. The Primary owners Suite has Ceramic tile floors. There is also a Beautiful Vaulted ceiling in the Family Room/Kitchen with a gas fireplace. This is a Great opportunity to live in a maintenance-free community with all the amenities of a clubhouse, swimming pool, fitness room, playground, trash removal and NO grass cutting! Plus we have HIGH SPEED INTERNET AND CABLE from Breezeline. PHOTOS ARE OF OUR MODEL MAY NOT REPRESENT EXACT HOME. Call us for a Video of this Wonderful Home!! Ask about Builder incentives for this month!
Townhouse Details
Home Type
- Townhome
Year Built
- Built in 2024 | New Construction
Lot Details
- Partially Fenced Property
- Privacy Fence
- Vinyl Fence
HOA Fees
- $148 Monthly HOA Fees
Parking
- 2 Car Attached Garage
- Driveway
Home Design
- Patio Home
- Brick Exterior Construction
- Frame Construction
- Vinyl Siding
Interior Spaces
- 2,294 Sq Ft Home
- 1-Story Property
- Cathedral Ceiling
- Ceiling Fan
- Gas Fireplace
- Home Security System
- Washer Hookup
Kitchen
- Eat-In Kitchen
- Oven
- Gas Cooktop
- Microwave
- Dishwasher
- Kitchen Island
- Granite Countertops
- Disposal
Flooring
- Partially Carpeted
- Vinyl
Bedrooms and Bathrooms
- 3 Bedrooms
- En-Suite Primary Bedroom
- Walk-In Closet
- 3 Full Bathrooms
- Double Vanity
Outdoor Features
- Outdoor Pool
- Patio
- Front Porch
Schools
- Acquinton Elementary School
- Hamilton Holmes Middle School
- King William High School
Utilities
- Central Air
- Heat Pump System
- Propane Water Heater
- Cable TV Available
Listing and Financial Details
- Assessor Parcel Number 22-11-3B-F1
Community Details
Overview
- Active Adult
- Kennington Subdivision
- Maintained Community
Amenities
- Common Area
- Clubhouse
Recreation
- Community Playground
- Fitness Center
- Community Pool
- Park
Map
Home Values in the Area
Average Home Value in this Area
Property History
| Date | Event | Price | List to Sale | Price per Sq Ft |
|---|---|---|---|---|
| 10/02/2025 10/02/25 | For Sale | $409,900 | -- | $179 / Sq Ft |
Source: Central Virginia Regional MLS
MLS Number: 2527756
- 136 Wendenburg Ct Unit F1
- 138 Wendenburg Ct Unit G1
- 44 Wendenburg Cir Unit SPEC
- 140 Wendenburg Ct Unit F6
- 47 Wendenburg Cir Unit LOT 47
- 53 Wendenburg Cir Unit LOT 53
- 150 Wendenburg Ct Unit F1
- Lot 5 Wendenburg Terrace
- Lot 7 Wendenburg Terrace
- The Bell Creek Plan at Kennington - Kennington Meadows
- The Powell Plan at Kennington - Kennington Meadows
- 348 Wendenburg Terrace Unit 4
- 6 Wendenburg Terrace Unit LOT 6
- 62 Wendenburg Way Unit LOT 62
- 548 Wendenburg Terrace
- 61 Wendenburg Way
- 535 Wendenburg Terrace
- 212 Wendenburg Cir
- Lot 54 Kennington Pkwy N Unit LOT 54
- Lot 2 Kennington Pkwy N Unit LOT 2
- 141 Pine Crest Ln
- 129 Pine Crest Ln
- 542 Howerton Rd Unit 544 B
- 5492 Muzzle Ct
- 8300 Banshire Ct
- 7417 Pebble Lake Dr
- 8442 Wheeling Rd
- 7774 Lovegrass Terrace
- 17212 Doggetts Fork Rd
- 8198 Marley Dr
- 7112 Mechanicsville Turnpike
- 9258 Hanover Crossing Dr
- 7125 Brandy Run Dr
- 6339 Tammy Ln
- 7077 Adaline Ln
- 9528 Thistleton Ct
- 8842 Rushbrooke Ln
- 7264 Cold Harbor Rd
- 7160 Ellerson Mill Cir
- 8090 Manton Ct

