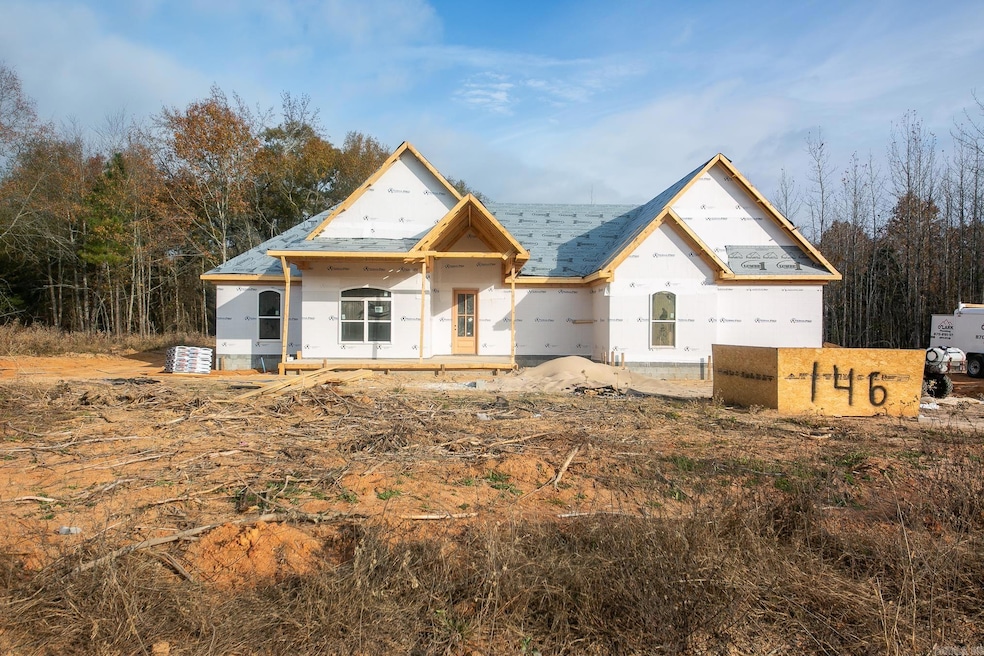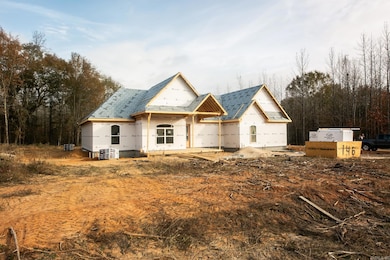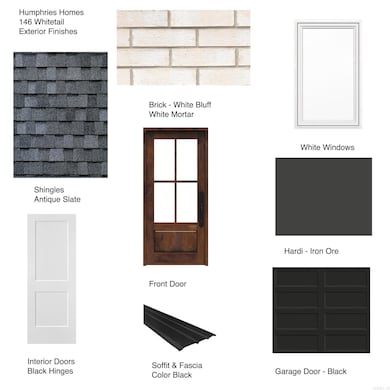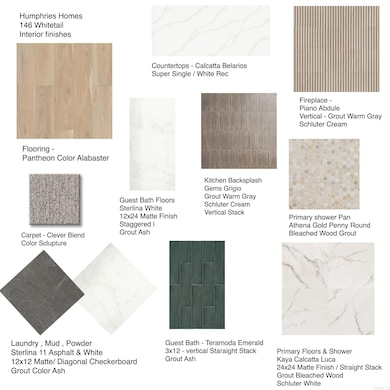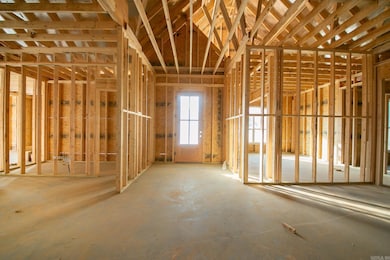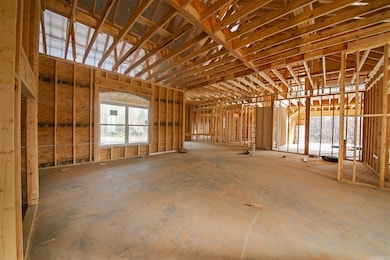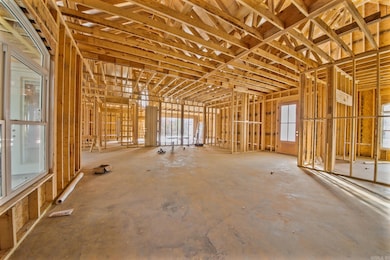146 Whitetail Ridge Rd Austin, AR 72007
Estimated payment $2,912/month
Highlights
- New Construction
- All Bedrooms Downstairs
- Wooded Lot
- Stagecoach Elementary School Rated A-
- Craftsman Architecture
- Separate Formal Living Room
About This Home
4 Bedroom Home with Bonus room!! Welcome to your dream home! Nestled on a picturesque 3-acre lot just outside the city limits, this stunning new construction offers the perfect blend of modern luxury and serene natural beauty. From the moment you step inside, you'll be captivated by the cozy feel and thoughtful design of this 4-bedroom plus bonus room, 2.5-bath residence. The heart of this home is the gourmet kitchen, featuring quartz countertops and custom cabinets. The oak-colored luxury vinyl flooring throughout the main living areas provides both durability and a warm, inviting aesthetic. For those chilly evenings, gather around the gas log fireplace with loved ones and enjoy the comfort it brings.Retreat to the luxurious master suite, complete with a walk-in shower designed for relaxation. Each additional bedroom offers ample space and comfort, perfect for your family's needs. Estimated completion end of March 2026. Design finishes have already been picked out, and in photos of listing.
Home Details
Home Type
- Single Family
Est. Annual Taxes
- $100
Year Built
- Built in 2025 | New Construction
Lot Details
- 3.28 Acre Lot
- Rural Setting
- Level Lot
- Cleared Lot
- Wooded Lot
Parking
- 2 Car Garage
Home Design
- Craftsman Architecture
- Brick Exterior Construction
- Slab Foundation
- Architectural Shingle Roof
- Metal Siding
Interior Spaces
- 2,783 Sq Ft Home
- 2-Story Property
- Sheet Rock Walls or Ceilings
- Ceiling Fan
- Wood Burning Fireplace
- Gas Log Fireplace
- Low Emissivity Windows
- Insulated Windows
- Separate Formal Living Room
- Formal Dining Room
- Bonus Room
- Fire and Smoke Detector
Kitchen
- Eat-In Kitchen
- Stove
- Microwave
- Dishwasher
- Quartz Countertops
Flooring
- Carpet
- Tile
- Luxury Vinyl Tile
Bedrooms and Bathrooms
- 4 Bedrooms
- All Bedrooms Down
- Walk-In Closet
- Walk-in Shower
Laundry
- Laundry Room
- Washer Hookup
Utilities
- Central Heating and Cooling System
- Co-Op Electric
- Propane
- Tankless Water Heater
- Septic System
Additional Features
- Energy-Efficient Insulation
- Covered Patio or Porch
Listing and Financial Details
- Builder Warranty
Map
Home Values in the Area
Average Home Value in this Area
Property History
| Date | Event | Price | List to Sale | Price per Sq Ft |
|---|---|---|---|---|
| 11/21/2025 11/21/25 | For Sale | $549,900 | -- | $198 / Sq Ft |
Source: Cooperative Arkansas REALTORS® MLS
MLS Number: 25046643
- Lot 31 Whitetail Ridge Rd
- 00 Hwy 321
- 215 Rainwater Dr
- 160 Oak Grove Rd
- Lot 13 Chasey Cove
- 1145 Mccollum Rd
- 00 Jones Rd
- 344 Mcfadden Rd
- 4275 Campground Rd
- Lot 18 Valley Brook Estates Ph 1
- 976 Jack Fawcett Rd
- 85 Wild Rose Cove
- 10340 Highway 31 N
- 215 & 225 Lemay Loop
- 365 Skinner Rd
- 10340 Hwy 31 N
- 0 Timber Creek Dr
- 45 Willow Tree Rd
- 226 Shafer Trail
- 186 Shafer Trail
- 7614 Arkansas 38
- 285 Pine Valley Rd
- 26 Dunnaway Dr
- 18 Bobby Eugene Dr
- 1613 Moon Rd
- 30 Chesapeake Dr
- 22 Apricot Dr
- 706 S Pine St
- 27 Kasidyann Ct
- 27 Broadmoor Cir
- 8 Helen St
- 25 Doe Run Dr
- 54 W Plaza Blvd
- 25 Willow Lake
- 19 Darlington Dr
- 523 E Main St
- 16 Tacoma Dr
- 36 Talladega Loop
- 12 Bristol
- 68 Meadowlark Dr
