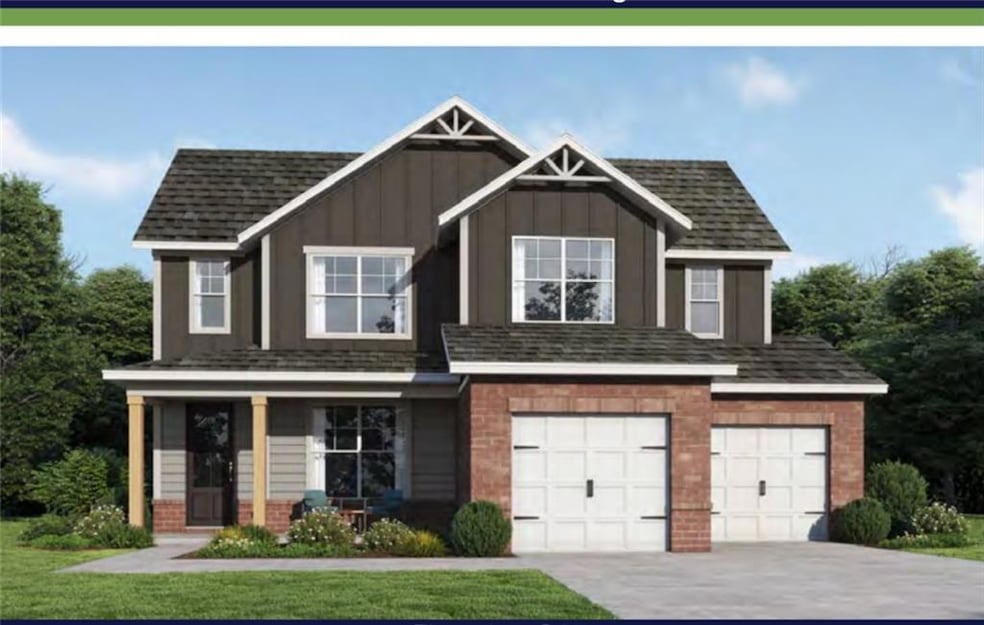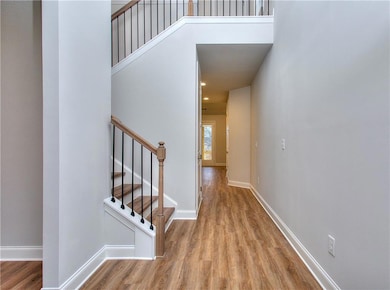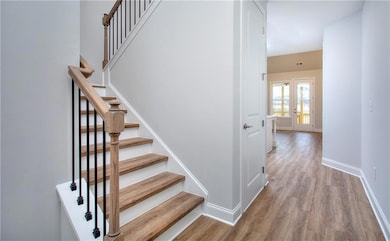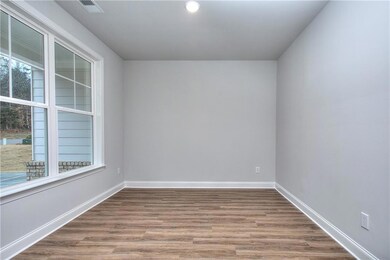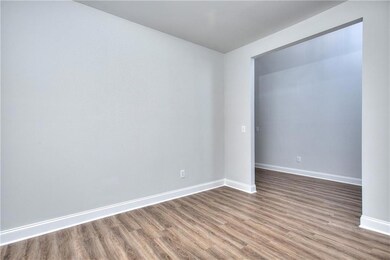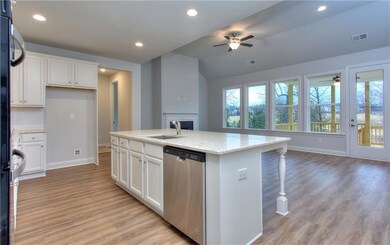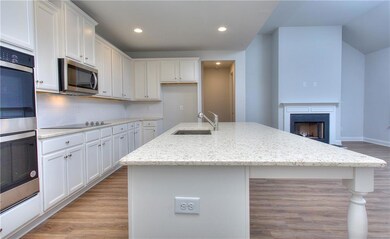Estimated payment $3,042/month
Highlights
- Golf Course Community
- Open-Concept Dining Room
- Golf Course View
- Fitness Center
- New Construction
- Clubhouse
About This Home
Welcome to Chimney Oaks Golf Course community. Introducing our newest floor plan our PEACHWOOD on a basement located in the Cottages Section. As you enter the home you will be greeted by the two-story foyer that will make you feel right at home. As you pass the U shaped stairs, entering into the open concept kitchen/dining/family room. The kitchen features ash cabinets, granite countertops, electric range and stainless-steel appliances. Best part is you don't have to walk up those steps to get to the master room, it’s right on the main floor!!! Master bathroom has a standing shower with tile surround, double vanity and walk in closet. This home also includes a flex room and a loft area. All Secondary bedrooms are on the 2nd floor. Oversized loft for an office, media room or playroom. Bring your buyers to enjoy this stunning golf course living with a Jr Olympic sized pool, tennis courts, fitness center and clubhouse with a conference room and restaurant. ***Interior Stock photo being used***
Home Details
Home Type
- Single Family
Year Built
- Built in 2025 | New Construction
Lot Details
- 0.26 Acre Lot
- Cul-De-Sac
- Irregular Lot
- Private Yard
- Back and Front Yard
HOA Fees
- $114 Monthly HOA Fees
Parking
- 2 Car Garage
Home Design
- Traditional Architecture
- Slab Foundation
- Shingle Roof
- Composition Roof
- Cement Siding
Interior Spaces
- 2,443 Sq Ft Home
- 2-Story Property
- Ceiling height of 9 feet on the main level
- Ceiling Fan
- Electric Fireplace
- Double Pane Windows
- Two Story Entrance Foyer
- Family Room
- Open-Concept Dining Room
- Golf Course Views
- Fire and Smoke Detector
- Laundry on main level
Kitchen
- Open to Family Room
- Eat-In Kitchen
- Electric Range
- Microwave
- Dishwasher
- ENERGY STAR Qualified Appliances
- Kitchen Island
- Disposal
Flooring
- Carpet
- Ceramic Tile
- Luxury Vinyl Tile
Bedrooms and Bathrooms
- 4 Bedrooms | 1 Primary Bedroom on Main
- Walk-In Closet
- Dual Vanity Sinks in Primary Bathroom
Unfinished Basement
- Stubbed For A Bathroom
- Natural lighting in basement
Outdoor Features
- Covered Patio or Porch
Location
- Property is near schools
- Property is near shops
Schools
- Banks County Elementary And Middle School
- Banks County High School
Utilities
- Central Air
- Heating Available
- 110 Volts
- Septic Tank
- Phone Available
- Cable TV Available
Listing and Financial Details
- Home warranty included in the sale of the property
- Tax Lot 15c
Community Details
Overview
- $480 Initiation Fee
- HOA Services, Inc. Association
- Chimney Oaks Subdivision
Amenities
- Restaurant
- Clubhouse
- Laundry Facilities
Recreation
- Golf Course Community
- Tennis Courts
- Pickleball Courts
- Fitness Center
- Community Pool
Map
Home Values in the Area
Average Home Value in this Area
Property History
| Date | Event | Price | List to Sale | Price per Sq Ft |
|---|---|---|---|---|
| 09/02/2025 09/02/25 | Price Changed | $467,115 | +0.6% | $191 / Sq Ft |
| 06/07/2025 06/07/25 | For Sale | $464,115 | -- | $190 / Sq Ft |
Source: First Multiple Listing Service (FMLS)
MLS Number: 7593908
- 102 Greenview Ct Unit 1603
- 106 Greenview Ct
- 115 Swallowtail Ln
- 113 Swallowtail Ln
- 119 Swallowtail Ln
- 125 Swallowtail Ln
- 131 Swallowtail Ln
- 123 Applewood Way
- 161 Applewood Way
- 157 Applewood Way
- 119 Peachwood Ln
- 145 Greenview Ct
- The Dunhill Plan at Chimney Oaks
- The Yorkshire Plan at Chimney Oaks
- The Oakdale Plan at Chimney Oaks
- The Bentley Plan at Chimney Oaks
- The Chadwick Plan at Chimney Oaks
- The Harrison Plan at Chimney Oaks
- The Ellington Plan at Chimney Oaks
- 165 Sweet Briar Way
- 2769 Samples Scales Rd
- 2785 Samples Scales Rd
- 297 Forrester Rd
- 109 Capstone Way
- 2174 Highway 323
- 199 W W Gary Rd
- 100 Crossing Place
- 5486 Mt Olive Rd Unit ID1302835P
- 2446 Remington Dr
- 2446 Remington Dr
- 322 Beaver Creek Dr
- 9 Nolana Dr Unit Mitchell
- 9 Nolana Dr Unit Harding
- 9 Nolana Dr Unit Greenfield
- 110 Heritage Garden Dr
- 125 Meister Rd
- 294 Oliver Ridge Dr
- 6201 9th St
- 878 Hospital Rd
