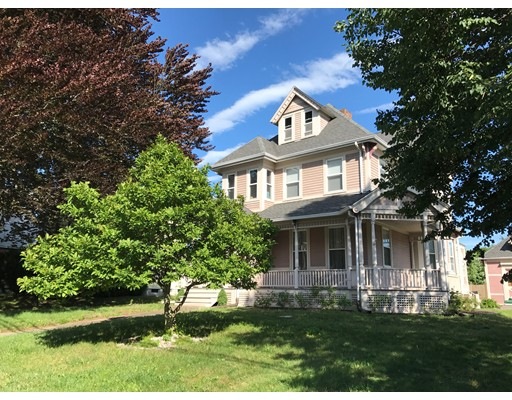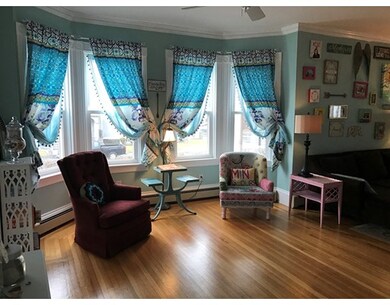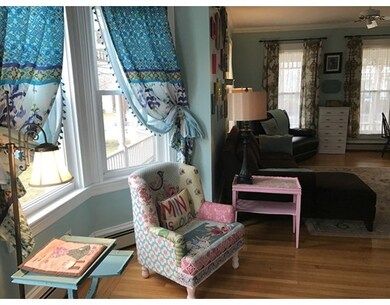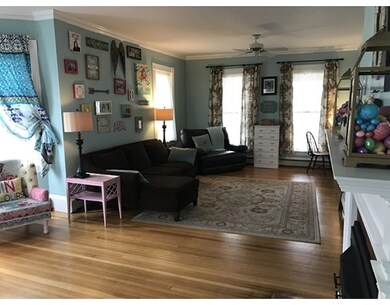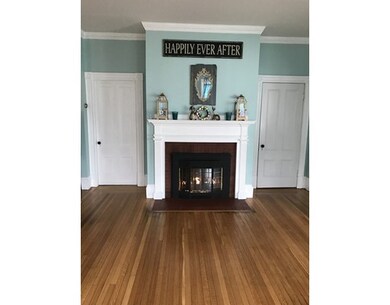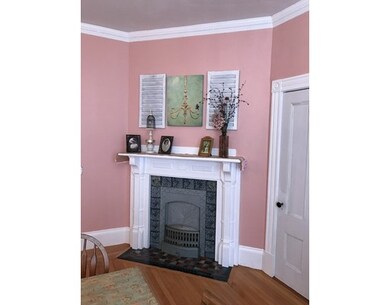
146 Winthrop St Taunton, MA 02780
Somerset NeighborhoodAbout This Home
As of October 2017UPDATE! BRAND NEW ROOF! Queen Ann Victorian, former home of G.A.R. Commander Abner Coleman, also 2nd Fire Chief of Taunton MA is filled with history, charm and character yet all the major systems have been updated. 5 zone gas FHW heat, and a 200 amp service. Elegant foyer with stained glass, 2 oak & mahogany staircases, French doors, 18X28 Grand room with a gas fireplace, formal dining room with a wood fireplace, bright kitchen with custom oak cabinets, oversized island with sink, a catering sink, and a butler's pantry with bar sink. There are hardwood floors and crown molding throughout the home. The 2nd floor has an MBR with a 4 piece bath, a linen room, an office/play room, and the 3 other bedrooms share a 3 piece bath. The 3rd floor attic is walk up and studded off with electrical outlets ready for finishing. There is a 2 floor Carriage House with gas, electricity. Water and sewer are ready to be connected, which could make for an income unit with proper permitting and finishing.
Home Details
Home Type
Single Family
Est. Annual Taxes
$6,471
Year Built
1875
Lot Details
0
Listing Details
- Lot Description: Corner, Level
- Property Type: Single Family
- Single Family Type: Detached
- Style: Victorian, Queen Anne
- Other Agent: 1.00
- Lead Paint: Unknown
- Year Built Description: Approximate
- Special Features: None
- Property Sub Type: Detached
- Year Built: 1875
Interior Features
- Has Basement: Yes
- Fireplaces: 2
- Primary Bathroom: Yes
- Number of Rooms: 10
- Amenities: Public Transportation, Shopping, Medical Facility, Laundromat, House of Worship
- Electric: Circuit Breakers, 150 Amps
- Energy: Insulated Windows
- Flooring: Wood, Tile
- Insulation: Blown In
- Interior Amenities: Security System, Cable Available, Walk-up Attic
- Basement: Full, Bulkhead, Concrete Floor, Unfinished Basement
- No Bedrooms: 4
- Full Bathrooms: 3
- Main Lo: BB4947
- Main So: BB4947
- Estimated Sq Ft: 2782.00
Exterior Features
- Construction: Frame
- Exterior: Clapboard, Wood
- Exterior Features: Porch, Deck, Sprinkler System
- Foundation: Irregular
Garage/Parking
- Garage Parking: Detached, Barn
- Garage Spaces: 4
- Parking: Off-Street
- Parking Spaces: 6
Utilities
- Heat Zones: 5
- Hot Water: Natural Gas
- Sewer: City/Town Sewer
- Water: City/Town Water
- Sewage District: Taunt
Lot Info
- Assessor Parcel Number: M:77 L:194 U:
- Zoning: urban res.
- Acre: 0.37
- Lot Size: 16117.00
Ownership History
Purchase Details
Home Financials for this Owner
Home Financials are based on the most recent Mortgage that was taken out on this home.Purchase Details
Home Financials for this Owner
Home Financials are based on the most recent Mortgage that was taken out on this home.Purchase Details
Purchase Details
Purchase Details
Home Financials for this Owner
Home Financials are based on the most recent Mortgage that was taken out on this home.Purchase Details
Similar Homes in Taunton, MA
Home Values in the Area
Average Home Value in this Area
Purchase History
| Date | Type | Sale Price | Title Company |
|---|---|---|---|
| Not Resolvable | $350,000 | -- | |
| Not Resolvable | $275,000 | -- | |
| Foreclosure Deed | $270,000 | -- | |
| Deed | -- | -- | |
| Deed | $255,000 | -- | |
| Deed | $155,000 | -- |
Mortgage History
| Date | Status | Loan Amount | Loan Type |
|---|---|---|---|
| Open | $328,000 | Stand Alone Refi Refinance Of Original Loan | |
| Closed | $332,500 | New Conventional | |
| Previous Owner | $273,762 | New Conventional | |
| Previous Owner | $120,000 | No Value Available | |
| Previous Owner | $83,000 | No Value Available | |
| Previous Owner | $299,300 | No Value Available | |
| Previous Owner | $300,700 | No Value Available | |
| Previous Owner | $50,000 | No Value Available | |
| Previous Owner | $200,000 | Purchase Money Mortgage |
Property History
| Date | Event | Price | Change | Sq Ft Price |
|---|---|---|---|---|
| 10/23/2017 10/23/17 | Sold | $350,000 | 0.0% | $126 / Sq Ft |
| 08/28/2017 08/28/17 | Pending | -- | -- | -- |
| 08/10/2017 08/10/17 | Off Market | $350,000 | -- | -- |
| 06/30/2017 06/30/17 | Price Changed | $364,900 | -1.1% | $131 / Sq Ft |
| 05/02/2017 05/02/17 | Price Changed | $369,000 | -2.6% | $133 / Sq Ft |
| 04/04/2017 04/04/17 | For Sale | $379,000 | +37.8% | $136 / Sq Ft |
| 07/02/2014 07/02/14 | Sold | $275,000 | 0.0% | $99 / Sq Ft |
| 05/27/2014 05/27/14 | Pending | -- | -- | -- |
| 05/09/2014 05/09/14 | Off Market | $275,000 | -- | -- |
| 04/11/2014 04/11/14 | For Sale | $259,900 | -- | $93 / Sq Ft |
Tax History Compared to Growth
Tax History
| Year | Tax Paid | Tax Assessment Tax Assessment Total Assessment is a certain percentage of the fair market value that is determined by local assessors to be the total taxable value of land and additions on the property. | Land | Improvement |
|---|---|---|---|---|
| 2025 | $6,471 | $591,500 | $119,900 | $471,600 |
| 2024 | $6,031 | $539,000 | $119,900 | $419,100 |
| 2023 | $5,984 | $496,600 | $119,900 | $376,700 |
| 2022 | $5,758 | $436,900 | $99,900 | $337,000 |
| 2021 | $5,662 | $398,700 | $90,800 | $307,900 |
| 2020 | $5,544 | $373,100 | $90,800 | $282,300 |
| 2019 | $5,623 | $356,800 | $90,800 | $266,000 |
| 2018 | $5,887 | $374,500 | $91,800 | $282,700 |
| 2017 | $4,476 | $284,900 | $87,000 | $197,900 |
| 2016 | $4,398 | $280,500 | $84,400 | $196,100 |
| 2015 | $4,227 | $281,600 | $82,500 | $199,100 |
| 2014 | $4,164 | $285,000 | $82,500 | $202,500 |
Agents Affiliated with this Home
-

Seller's Agent in 2017
Kevin Fernandes
Century 21 Realty Network
(774) 226-8883
2 in this area
16 Total Sales
-

Seller's Agent in 2014
Detra Offutt
Century 21 North East
(781) 848-3948
1 in this area
31 Total Sales
-
J
Buyer's Agent in 2014
John Doherty
Doherty Realty Company
(774) 240-0426
4 in this area
19 Total Sales
Map
Source: MLS Property Information Network (MLS PIN)
MLS Number: 72140544
APN: TAUN-000077-000194
